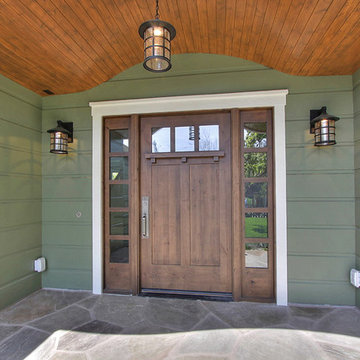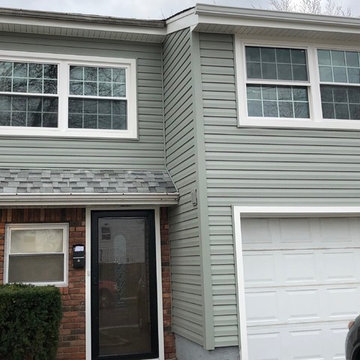Green Grey House Exterior Ideas and Designs
Refine by:
Budget
Sort by:Popular Today
1 - 20 of 775 photos
Item 1 of 3

Inspiration for a green and medium sized classic two floor detached house in Other with mixed cladding and a pitched roof.

Right view with a gorgeous 2-car detached garage feauturing Clopay garage doors. View House Plan THD-1389: https://www.thehousedesigners.com/plan/the-ingalls-1389
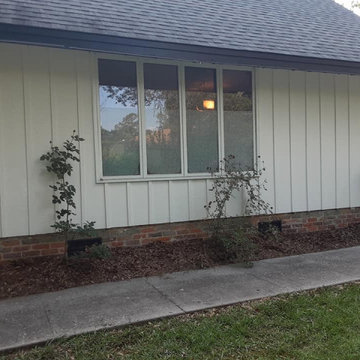
Longhouse Pro Painters performed the color change to the exterior of a 2800 square foot home in five days. The original green color was covered up by a Dove White Valspar Duramax Exterior Paint. The black fascia was not painted, however, the door casings around the exterior doors were painted black to accent the white update. The iron railing in the front entry was painted. and the white garage door was painted a black enamel. All of the siding and boxing was a color change. Overall, very well pleased with the update to this farmhouse look.
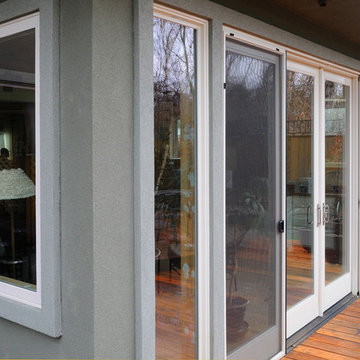
A twelve foot Milgard Ultra French sliding door with sidelights and additional windows was installed in the three-season porch. Stucco was matched. Cedar deck.
photo credit: Robert Frost Design
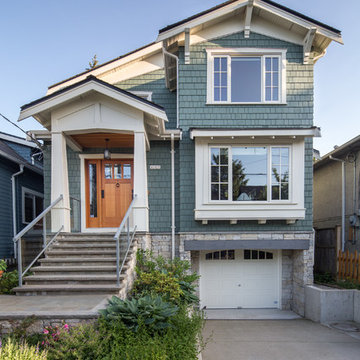
This is an example of a medium sized and green traditional two floor detached house in Vancouver with wood cladding, a pitched roof and a shingle roof.
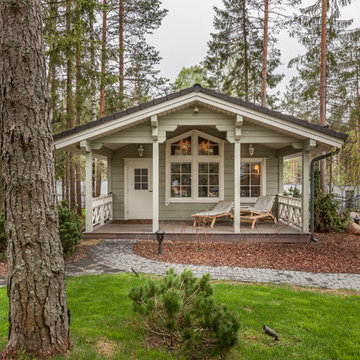
Green traditional bungalow detached house in Saint Petersburg with wood cladding and a pitched roof.
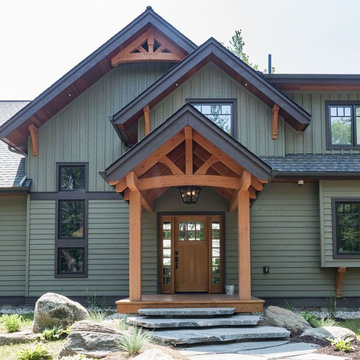
Inspiration for a large and green traditional two floor house exterior in Toronto with mixed cladding and a pitched roof.

This house is adjacent to the first house, and was under construction when I began working with the clients. They had already selected red window frames, and the siding was unfinished, needing to be painted. Sherwin Williams colors were requested by the builder. They wanted it to work with the neighboring house, but have its own character, and to use a darker green in combination with other colors. The light trim is Sherwin Williams, Netsuke, the tan is Basket Beige. The color on the risers on the steps is slightly deeper. Basket Beige is used for the garage door, the indentation on the front columns, the accent in the front peak of the roof, the siding on the front porch, and the back of the house. It also is used for the fascia board above the two columns under the front curving roofline. The fascia and columns are outlined in Netsuke, which is also used for the details on the garage door, and the trim around the red windows. The Hardie shingle is in green, as is the siding on the side of the garage. Linda H. Bassert, Masterworks Window Fashions & Design, LLC

Photo of a green and medium sized classic bungalow house exterior in San Diego with a pitched roof and wood cladding.
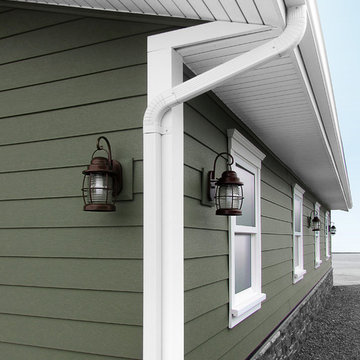
Celect 7” in Moss, Board & Batten in Moss and Trim in Frost
Design ideas for a medium sized and green rustic two floor detached house in Other with vinyl cladding.
Design ideas for a medium sized and green rustic two floor detached house in Other with vinyl cladding.
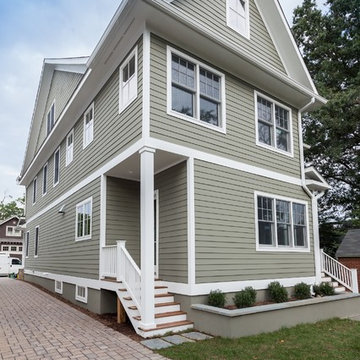
Design ideas for a green classic detached house in DC Metro with three floors, concrete fibreboard cladding and a shingle roof.

A classic 1922 California bungalow in the historic Jefferson Park neighborhood of Los Angeles restored and enlarged by Tim Braseth of ArtCraft Homes completed in 2015. Originally a 2 bed/1 bathroom cottage, it was enlarged with the addition of a new kitchen wing and master suite for a total of 3 bedrooms and 2 baths. Original vintage details such as a Batchelder tile fireplace and Douglas Fir flooring are complemented by an all-new vintage-style kitchen with butcher block countertops, hex-tiled bathrooms with beadboard wainscoting, original clawfoot tub, subway tile master shower, and French doors leading to a redwood deck overlooking a fully-fenced and gated backyard. The new en suite master retreat features a vaulted ceiling, walk-in closet, and French doors to the backyard deck. Remodeled by ArtCraft Homes. Staged by ArtCraft Collection. Photography by Larry Underhill.
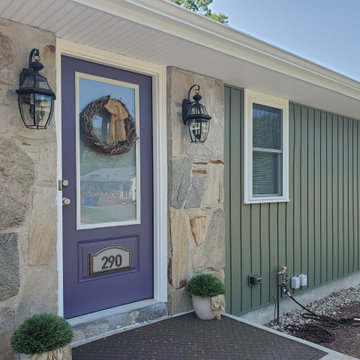
Mastic vinyl siding and a Therma-Tru entry door gave this Fall River, MA ranch a fresh, new look!
The homeowner chose to install a combination of Mastic Board & Batten in the color, Lakeshore Fern, and Mastic Carvedwood 44 in the color, Tuscan Olive. Both of these vinyl siding styles are durable, fade resistant, and feature realistic wood texture and shadow lines. Mastic vinyl siding, with their exclusive Hang-Tough technology, resists cracking and thermal distortion. Homeowners love that the siding color runs through the entire thickness of the panel to hide scratches and nicks. Many of our customers choose to mix and match vinyl siding color and style combinations for unique curb appeal. Both styles of vinyl siding are ready for the tough New England weather – the Board and Batten series comes with a wind rating up to 198 mph, the Carvedwood 44 series can resist winds up to 178 mph.
A Therma-Tru Smooth Star 3/4 Lite, One Panel entrydoor can be factory finished or ready-to-paint for homeowners who prefer to do it themselves. More durable and aesthetically pleasing than traditional steel doors, the Smooth Star series offers a lovely collection of glass and grid patterns.
Eliminate the costly expense of painting your home with custom vinyl siding. We’re proud to be both a Mastic Elite Contractor and a CertainTeed 5 Star siding contractor. Our team boasts an impressive resume of industry credentials and awards plus an A+ Rating as an Accredited Member of the Better Business Bureau for over 25 years. Trust your home to one of the area’s leading contractors. Since 1978, our family has provided quality home improvement contractor services to thousands of Southeastern Massachusetts, Cape Cod, and Rhode Island homeowners.
Get started on our project with a FREE quote by calling (508) 997-1111. Financing options are available for qualified homeowners. Make your house a Care Free home!
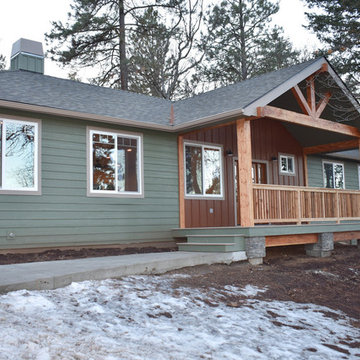
Design ideas for a medium sized and green rustic bungalow detached house in Other with wood cladding, a pitched roof and a shingle roof.
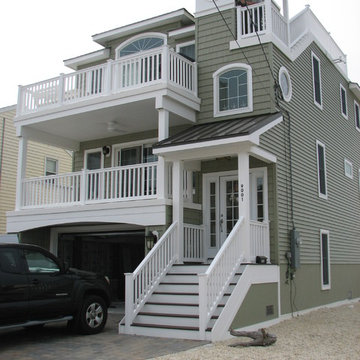
Beach community, narrow lot with roof deck
Medium sized and green beach style two floor house exterior in New York with vinyl cladding.
Medium sized and green beach style two floor house exterior in New York with vinyl cladding.
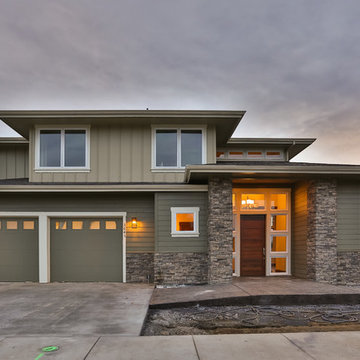
Inspiration for an expansive and green modern house exterior in Portland with three floors, mixed cladding and a flat roof.
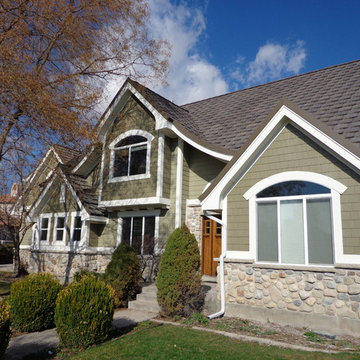
Green and medium sized classic two floor house exterior in Salt Lake City with mixed cladding.
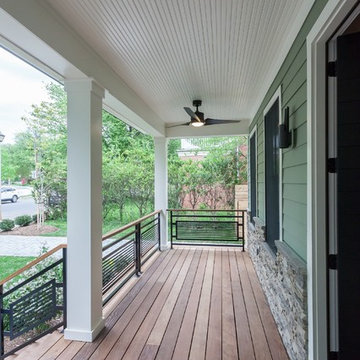
Inspiration for a green contemporary detached house in DC Metro with three floors, mixed cladding and a shingle roof.
Green Grey House Exterior Ideas and Designs
1
