Green Blue House Exterior Ideas and Designs
Refine by:
Budget
Sort by:Popular Today
1 - 20 of 3,092 photos
Item 1 of 3

Inspiration for a green and medium sized classic two floor detached house in Other with mixed cladding and a pitched roof.

Right view with a gorgeous 2-car detached garage feauturing Clopay garage doors. View House Plan THD-1389: https://www.thehousedesigners.com/plan/the-ingalls-1389

Alan Blakely
Photo of a large and green classic bungalow detached house in Salt Lake City with mixed cladding, a pitched roof and a shingle roof.
Photo of a large and green classic bungalow detached house in Salt Lake City with mixed cladding, a pitched roof and a shingle roof.
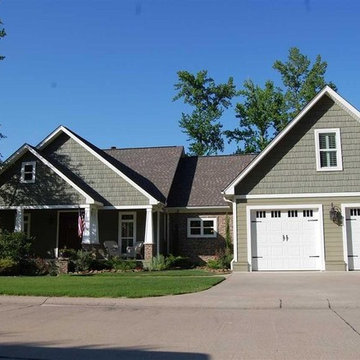
This is an example of a green traditional two floor detached house in Little Rock with concrete fibreboard cladding and a shingle roof.
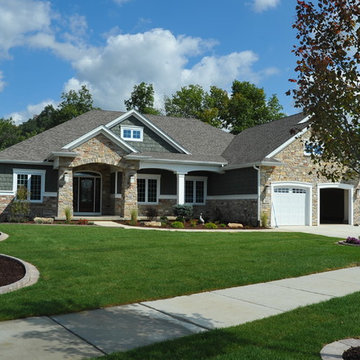
Inspiration for a large and green classic bungalow house exterior in Chicago with vinyl cladding and a pitched roof.
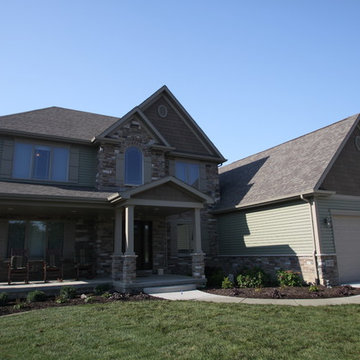
Design ideas for a green traditional two floor house exterior in Chicago with vinyl cladding and a pitched roof.

This house is adjacent to the first house, and was under construction when I began working with the clients. They had already selected red window frames, and the siding was unfinished, needing to be painted. Sherwin Williams colors were requested by the builder. They wanted it to work with the neighboring house, but have its own character, and to use a darker green in combination with other colors. The light trim is Sherwin Williams, Netsuke, the tan is Basket Beige. The color on the risers on the steps is slightly deeper. Basket Beige is used for the garage door, the indentation on the front columns, the accent in the front peak of the roof, the siding on the front porch, and the back of the house. It also is used for the fascia board above the two columns under the front curving roofline. The fascia and columns are outlined in Netsuke, which is also used for the details on the garage door, and the trim around the red windows. The Hardie shingle is in green, as is the siding on the side of the garage. Linda H. Bassert, Masterworks Window Fashions & Design, LLC
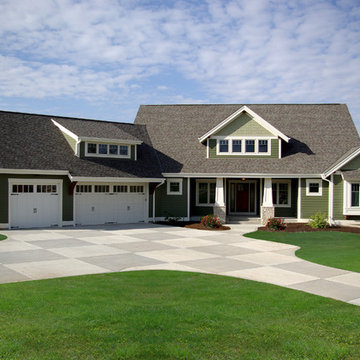
Front exterior view of a modern craftsman design
This is an example of a medium sized and green traditional two floor house exterior in Milwaukee with wood cladding and a pitched roof.
This is an example of a medium sized and green traditional two floor house exterior in Milwaukee with wood cladding and a pitched roof.

This vacation home is located within a narrow lot which extends from the street to the lake shore. Taking advantage of the lot's depth, the design consists of a main house and an accesory building to answer the programmatic needs of a family of four. The modest, yet open and connected living spaces are oriented towards the water.
Since the main house sits towards the water, a street entry sequence is created via a covered porch and pergola. A private yard is created between the buildings, sheltered from both the street and lake. A covered lakeside porch provides shaded waterfront views.
David Reeve Architectural Photography.

Photo of a green and medium sized classic bungalow house exterior in San Diego with a pitched roof and wood cladding.
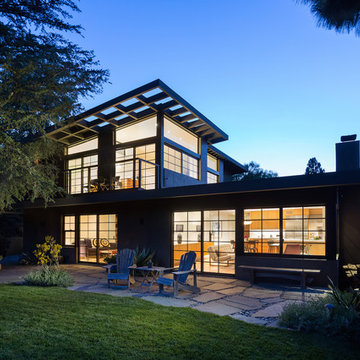
Rear yard from lawn corner at dusk. Windows were inspired by Japanese shoji screens and industrial loft window systems. Horizontal alignments of all window muntin bars were fully coordinated throughout. Photo by Clark Dugger
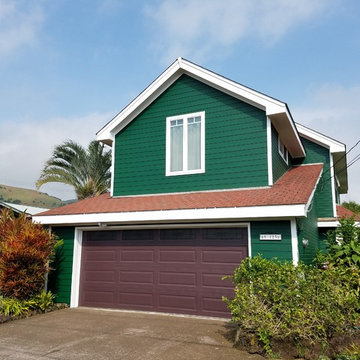
Design ideas for a medium sized and green classic two floor detached house in Hawaii with wood cladding, a pitched roof and a tiled roof.
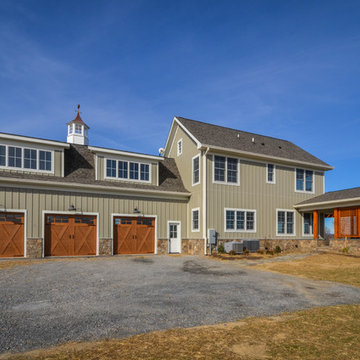
The three-car garage is topped by a copper pergola and shed dormers. Lattice on the lanai will soon be covered with wisteria. James Hardie vertical siding adds to the farmhouse feel of this new home.
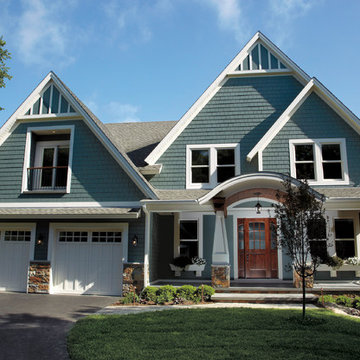
Medium sized and green traditional two floor detached house in Minneapolis with wood cladding, a shingle roof and a pitched roof.
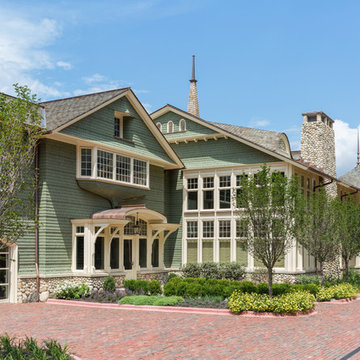
Lowell Custom Homes, Lake Geneva, WI. Lake house in Fontana, Wi. Classic shingle style architecture featuring fine exterior detailing and finished in Benjamin Moore’s Great Barrington Green HC122 with French Vanilla trim. The roof is Cedar Shake with Copper Gutters and Downspouts.
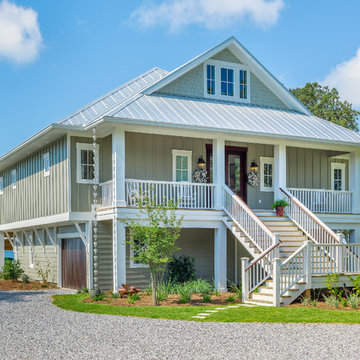
Greg Reigler
Photo of a medium sized and green nautical house exterior in Atlanta with three floors and vinyl cladding.
Photo of a medium sized and green nautical house exterior in Atlanta with three floors and vinyl cladding.
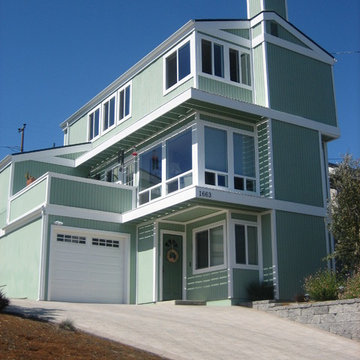
Photo of a large and green classic house exterior in San Luis Obispo with three floors, vinyl cladding and a pitched roof.
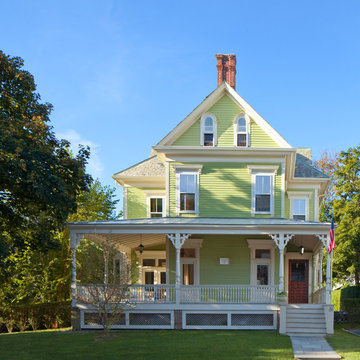
© Anthony Crisafulli 2014
This is an example of a large and green victorian house exterior in Providence with three floors and a pitched roof.
This is an example of a large and green victorian house exterior in Providence with three floors and a pitched roof.
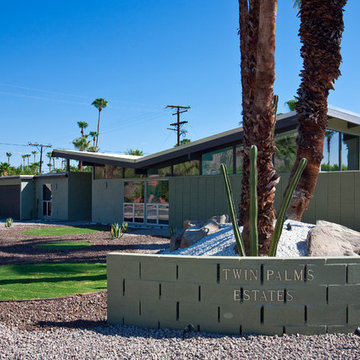
Lance Gerber, Nuvue Interactive, LLC
Design ideas for an expansive and green midcentury bungalow house exterior in Other with wood cladding and a pitched roof.
Design ideas for an expansive and green midcentury bungalow house exterior in Other with wood cladding and a pitched roof.

狭小地だけど明るいリビングがいい。
在宅勤務に対応した書斎がいる。
落ち着いたモスグリーンとレッドシダーの外壁。
家事がしやすいように最適な間取りを。
家族のためだけの動線を考え、たったひとつ間取りにたどり着いた。
快適に暮らせるように付加断熱で覆った。
そんな理想を取り入れた建築計画を一緒に考えました。
そして、家族の想いがまたひとつカタチになりました。
外皮平均熱貫流率(UA値) : 0.37W/m2・K
断熱等性能等級 : 等級[4]
一次エネルギー消費量等級 : 等級[5]
耐震等級 : 等級[3]
構造計算:許容応力度計算
仕様:
長期優良住宅認定
地域型住宅グリーン化事業(長寿命型)
家族構成:30代夫婦
施工面積:95.22 ㎡ ( 28.80 坪)
竣工:2021年3月
Green Blue House Exterior Ideas and Designs
1