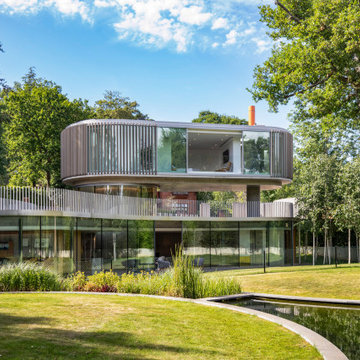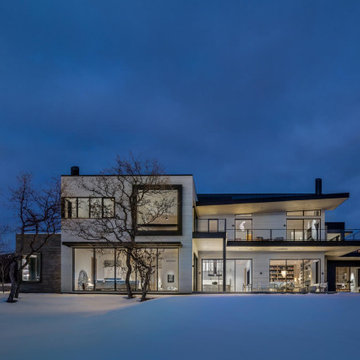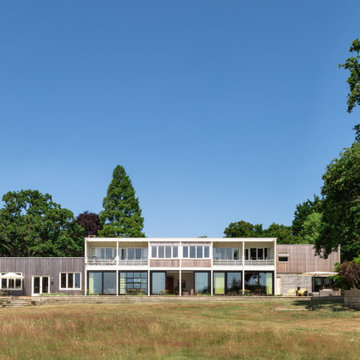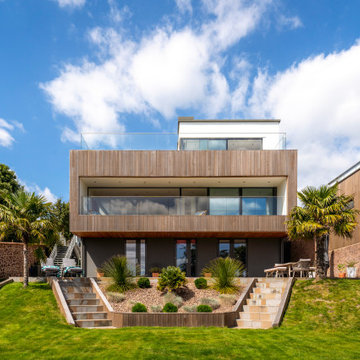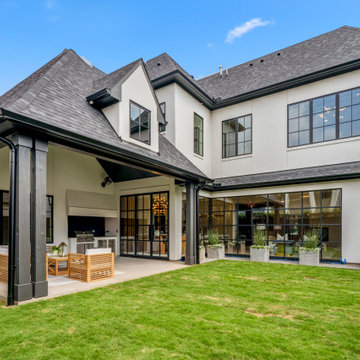Blue House Exterior Ideas and Designs
Refine by:
Budget
Sort by:Popular Today
1 - 20 of 383,601 photos
Item 1 of 2

Modern new build overlooking the River Thames with oversized sliding glass facade for seamless indoor-outdoor living.
Photo of a large and white modern bungalow render detached house in Oxfordshire with a flat roof.
Photo of a large and white modern bungalow render detached house in Oxfordshire with a flat roof.

Design ideas for a multi-coloured contemporary two floor detached house in Other with mixed cladding, a lean-to roof and a grey roof.

This is an example of a farmhouse two floor detached house in West Midlands with wood cladding, a pitched roof and a red roof.

Completed renovation works
Contemporary house exterior in London.
Contemporary house exterior in London.

A south facing extension has been built to convert a derelict Grade II listed barn into a sustainable, contemporary and comfortable home that invites natural light into the living spaces with glass extension to barn.
Glovers Barn was a derelict 15th Century Grade II listed barn on the ‘Historic Buildings at Risk’ register in need of a complete barn renovation to transform it from a dark, constrained dwelling to an open, inviting and functional abode.
Stamos Yeoh Architects thoughtfully designed a rear south west glass extension to barn with 20mm minimal sightline slim framed sliding glass doors to maximise the natural light ingress into the home. The flush thresholds enable easy access between the kitchen and external living spaces connecting to the mature gardens.

Photo of a white classic two floor detached house in Surrey with a pitched roof, a shingle roof and a red roof.

Fotografie René Kersting
Photo of a medium sized and gey contemporary detached house in Dusseldorf with three floors, wood cladding and a pitched roof.
Photo of a medium sized and gey contemporary detached house in Dusseldorf with three floors, wood cladding and a pitched roof.

These new homeowners fell in love with this home's location and size, but weren't thrilled about it's dated exterior. They approached us with the idea of turning this 1980's contemporary home into a Modern Farmhouse aesthetic, complete with white board and batten siding, a new front porch addition, a new roof deck addition, as well as enlarging the current garage. New windows throughout, new metal roofing, exposed rafter tails and new siding throughout completed the exterior renovation.

Charles Hilton Architects & Renee Byers LAPC
From grand estates, to exquisite country homes, to whole house renovations, the quality and attention to detail of a "Significant Homes" custom home is immediately apparent. Full time on-site supervision, a dedicated office staff and hand picked professional craftsmen are the team that take you from groundbreaking to occupancy. Every "Significant Homes" project represents 45 years of luxury homebuilding experience, and a commitment to quality widely recognized by architects, the press and, most of all....thoroughly satisfied homeowners. Our projects have been published in Architectural Digest 6 times along with many other publications and books. Though the lion share of our work has been in Fairfield and Westchester counties, we have built homes in Palm Beach, Aspen, Maine, Nantucket and Long Island.
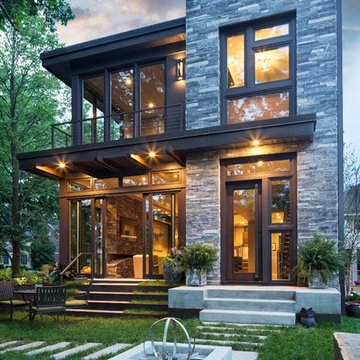
Builder: John Kraemer & Sons | Photography: Landmark Photography
Small and gey contemporary two floor house exterior in Minneapolis with mixed cladding and a flat roof.
Small and gey contemporary two floor house exterior in Minneapolis with mixed cladding and a flat roof.

Paint by Sherwin Williams
Body Color - Anonymous - SW 7046
Accent Color - Urban Bronze - SW 7048
Trim Color - Worldly Gray - SW 7043
Front Door Stain - Northwood Cabinets - Custom Truffle Stain
Exterior Stone by Eldorado Stone
Stone Product Rustic Ledge in Clearwater
Outdoor Fireplace by Heat & Glo
Doors by Western Pacific Building Materials
Windows by Milgard Windows & Doors
Window Product Style Line® Series
Window Supplier Troyco - Window & Door
Lighting by Destination Lighting
Garage Doors by NW Door
Decorative Timber Accents by Arrow Timber
Timber Accent Products Classic Series
LAP Siding by James Hardie USA
Fiber Cement Shakes by Nichiha USA
Construction Supplies via PROBuild
Landscaping by GRO Outdoor Living
Customized & Built by Cascade West Development
Photography by ExposioHDR Portland
Original Plans by Alan Mascord Design Associates

San Carlos, CA Modern Farmhouse - Designed & Built by Bay Builders in 2019.
Inspiration for a country house exterior in San Francisco.
Inspiration for a country house exterior in San Francisco.

This is an example of a multi-coloured country two floor detached house in Seattle with mixed cladding, a pitched roof and a shingle roof.

This gorgeous modern farmhouse features hardie board board and batten siding with stunning black framed Pella windows. The soffit lighting accents each gable perfectly and creates the perfect farmhouse.
Blue House Exterior Ideas and Designs
1
