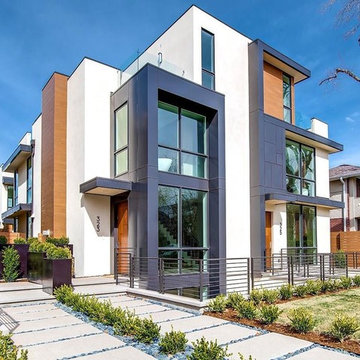Blue Semi-detached House Ideas and Designs
Refine by:
Budget
Sort by:Popular Today
1 - 20 of 812 photos
Item 1 of 3

Inspiration for a medium sized and multi-coloured classic semi-detached house in Atlanta with three floors, mixed cladding, a pitched roof and a shingle roof.

Photo credit: Matthew Smith ( http://www.msap.co.uk)
Photo of a medium sized and multi-coloured eclectic brick semi-detached house in Cambridgeshire with three floors, a pitched roof and a tiled roof.
Photo of a medium sized and multi-coloured eclectic brick semi-detached house in Cambridgeshire with three floors, a pitched roof and a tiled roof.

A Victorian semi-detached house in Wimbledon has been remodelled and transformed
into a modern family home, including extensive underpinning and extensions at lower
ground floor level in order to form a large open-plan space.
Photographer: Nick Smith
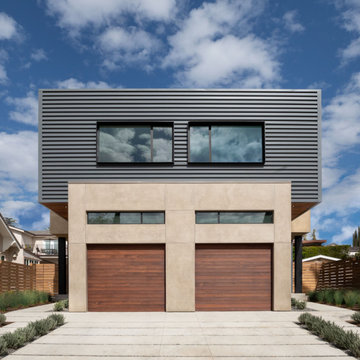
Photo of a modern two floor semi-detached house in Los Angeles with metal cladding.
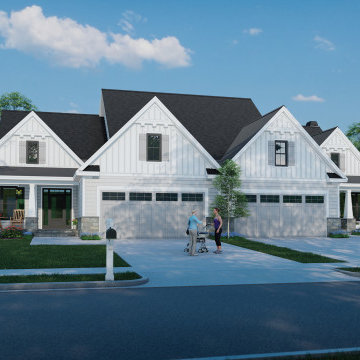
Discover double the cottage charm in this darling duplex design. Mirrored gables, shutters, and a cozy front porch enhance the facade. Each unit has a two-car garage with storage space. Inside, the great room is open to the dining room and island kitchen while a rear porch with skylights invites outdoor relaxation. Additional amenities include a pantry, powder room, and a utility room with a laundry sink. Two equally sized master suites complete this efficient one-story design.

Photos: Scott Harding www.hardimage.com.au
Styling: Art Department www.artdepartmentstyling.com
Inspiration for a medium sized and multi-coloured contemporary bungalow semi-detached house in Adelaide with vinyl cladding and a metal roof.
Inspiration for a medium sized and multi-coloured contemporary bungalow semi-detached house in Adelaide with vinyl cladding and a metal roof.
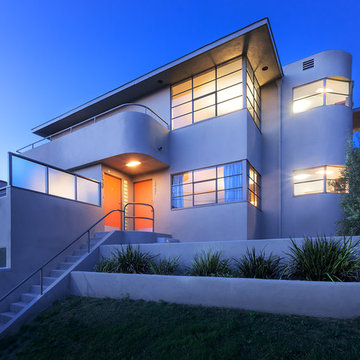
©Teague Hunziker
White modern two floor render semi-detached house in Los Angeles with a flat roof and a mixed material roof.
White modern two floor render semi-detached house in Los Angeles with a flat roof and a mixed material roof.
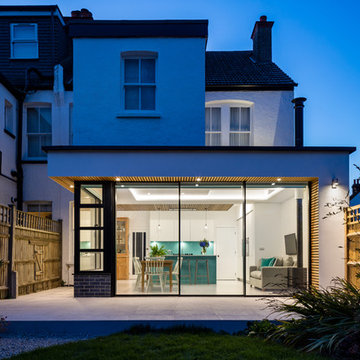
A Sieger® Casement Window was installed alongside the Sieger® slim sliding door as the same black RAL colour to create a contrast between the bright white internal and external walls. This allowed light to flow through into the living space throughout the day.
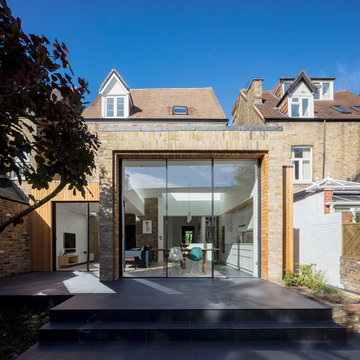
Simon Kennedy
This is an example of a medium sized and multi-coloured contemporary bungalow semi-detached house in London with wood cladding, a flat roof and a shingle roof.
This is an example of a medium sized and multi-coloured contemporary bungalow semi-detached house in London with wood cladding, a flat roof and a shingle roof.
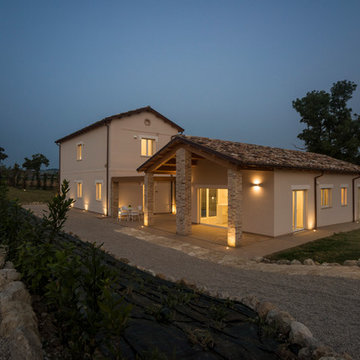
Diego Pomanti by zona64.it
Medium sized and beige rural bungalow semi-detached house in Other with a pitched roof and a tiled roof.
Medium sized and beige rural bungalow semi-detached house in Other with a pitched roof and a tiled roof.
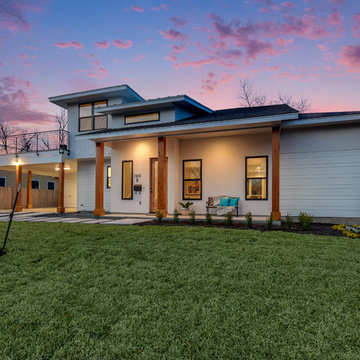
Shutterbug
Inspiration for a medium sized and white modern two floor semi-detached house in Austin with mixed cladding, a hip roof and a shingle roof.
Inspiration for a medium sized and white modern two floor semi-detached house in Austin with mixed cladding, a hip roof and a shingle roof.

Design ideas for a small and white modern two floor brick semi-detached house in Perth with a pitched roof and a metal roof.
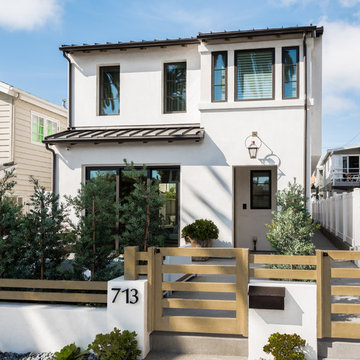
This is an example of a medium sized and white contemporary two floor render semi-detached house in Orange County with a flat roof and a metal roof.

Modern renovation for two family dwelling. Very bright, open living dining kitchen concept. Modern appliances and fixtures. Stone built fire place, heart of Somerville MA.
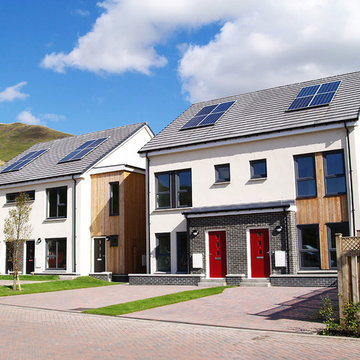
A 48 unit development of volumetric dwellings for social rent designed to meet the 'Gold' Standard for sustainability. The project was awarded funding from the Scottish Government under the Greener Homes Innovation Scheme; a scheme which strives to invest in modern methods of construction and reduce carbon emissions in housing. Constructed off-site using a SIP system, the dwellings achieve unprecedented levels of energy performance; both in terms of minimal heat loss and air leakage. This fabric-first approach, together with renewable technologies, results in dwellings which produce 50-60% less carbon emissions.
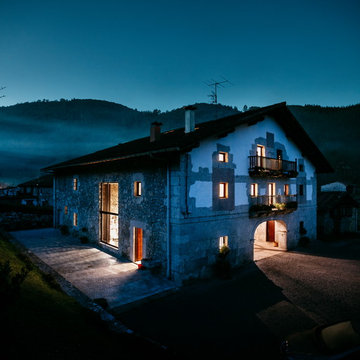
Esta intervención sobre una construcción protegida y catalogada dentro del patrimonio histórico de Urdaibai supone un ejercicio de cirugía que exige alta precisión. Con más de 300 años de historia y fiel reflejo de la arquitectura vernácula del medio rural vasco, trabajar sobre el caserío Goizko exige de un entendimiento del lugar, historia, tradiciones, cultura y sistemas constructivos de antaño.
Fotografía: Aitor Estévez
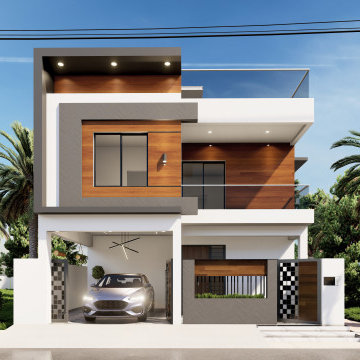
We recently had the opportunity to collaborate with Suresh Kannan to design a modern, contemporary façade for his new residence in Madurai. Though Suresh currently works as a busy bank manager in Trichy, he is building a new home in his hometown of Madurai.
Suresh wanted a clean, modern design that would reflect his family's contemporary sensibilities. He reached out to our team at Dwellist Architecture, one of the top architectural firms in Madurai, to craft a sleek, elegant exterior elevation.
Over several in-depth consultations, we gained an understanding of Suresh's affinity for modern aesthetics and a muted color palette. Keeping his preferences in mind, our architects developed concepts featuring wood, white, and gray tones with clean lines and large windows.
Suresh was thrilled with the outcome of the design our team delivered.
At Dwellist Architecture, we specialize in creating facades that capture the essence of our clients' unique sensibilities. To learn more about our architectural services, reach out today.
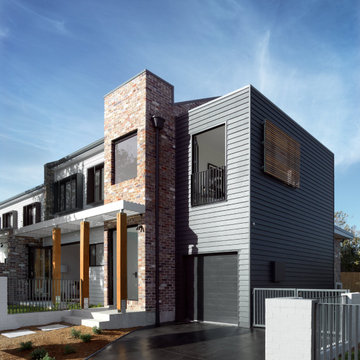
Corner lot dual occupancy - a mix of old and new in both form and material. Recycled brick and Scyon cladding in Dululx Lexicon and Domino
Design ideas for a large and gey contemporary two floor brick semi-detached house in Sydney with a pitched roof and a metal roof.
Design ideas for a large and gey contemporary two floor brick semi-detached house in Sydney with a pitched roof and a metal roof.
Blue Semi-detached House Ideas and Designs
1

