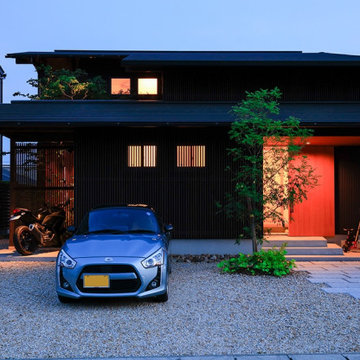Black Blue House Exterior Ideas and Designs
Refine by:
Budget
Sort by:Popular Today
1 - 20 of 3,121 photos
Item 1 of 3

This modern lake house is located in the foothills of the Blue Ridge Mountains. The residence overlooks a mountain lake with expansive mountain views beyond. The design ties the home to its surroundings and enhances the ability to experience both home and nature together. The entry level serves as the primary living space and is situated into three groupings; the Great Room, the Guest Suite and the Master Suite. A glass connector links the Master Suite, providing privacy and the opportunity for terrace and garden areas.
Won a 2013 AIANC Design Award. Featured in the Austrian magazine, More Than Design. Featured in Carolina Home and Garden, Summer 2015.

Design ideas for a large and black traditional two floor detached house in Atlanta with a half-hip roof, a metal roof and a black roof.

Large and black rural two floor house exterior in San Francisco with wood cladding.
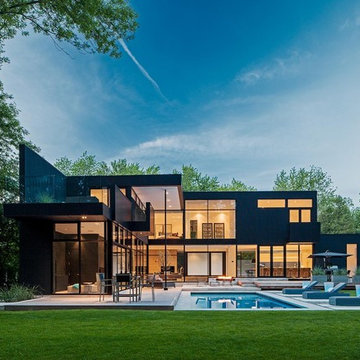
Ultra modern family home, photography by Peter A. Sellar © 2012 www.photoklik.com
This is an example of a large and black modern two floor house exterior in Toronto.
This is an example of a large and black modern two floor house exterior in Toronto.

Medium sized and black contemporary two floor detached house in Seattle with concrete fibreboard cladding, a lean-to roof, a black roof and shiplap cladding.
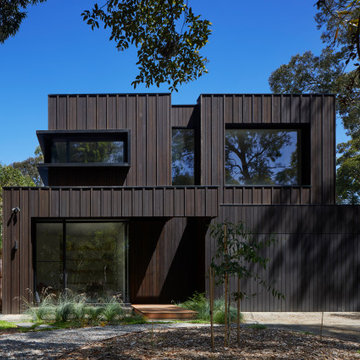
Photo of a medium sized and black contemporary two floor detached house in Melbourne with wood cladding, a flat roof and a metal roof.
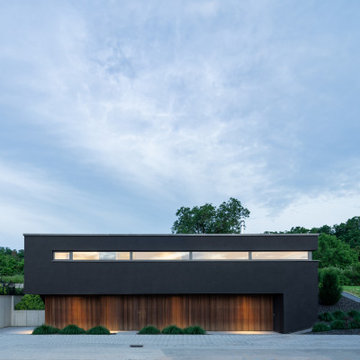
Foto: Daniel Vieser . Architekturfotografie
Inspiration for a medium sized and black modern two floor detached house in Other with wood cladding, a flat roof and a green roof.
Inspiration for a medium sized and black modern two floor detached house in Other with wood cladding, a flat roof and a green roof.
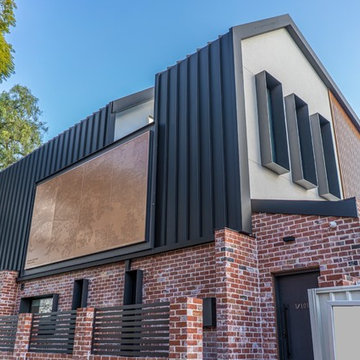
This urban designed home is wrapped with Matt Black Colorbond. This house has several wall finishes varying from texture render, Equitone cladding and bronze powder coated screen feature walls.
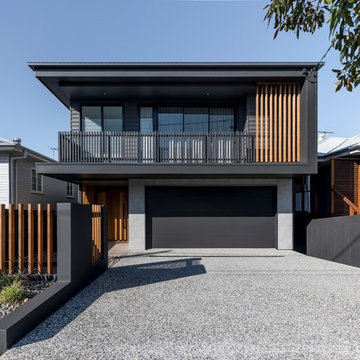
Inspiration for a black contemporary two floor detached house in Brisbane with mixed cladding and a flat roof.
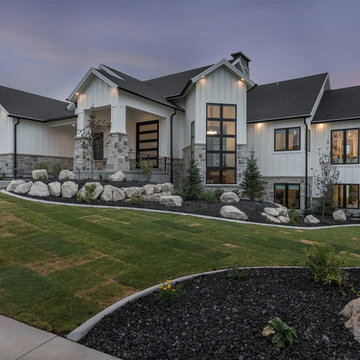
Brad Montgomery
Inspiration for a large and black traditional bungalow detached house in Salt Lake City with stone cladding, a pitched roof and a shingle roof.
Inspiration for a large and black traditional bungalow detached house in Salt Lake City with stone cladding, a pitched roof and a shingle roof.

Outdoor living at its finest, featuring both covered and open recreational spaces.
Photo of an expansive and black contemporary detached house in Seattle with three floors, mixed cladding and a flat roof.
Photo of an expansive and black contemporary detached house in Seattle with three floors, mixed cladding and a flat roof.
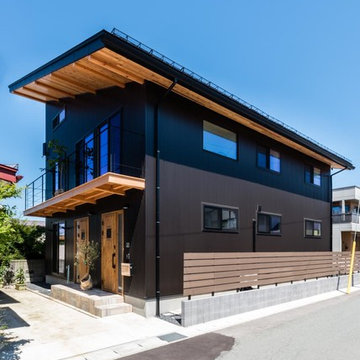
Black Galvalume + Natural Wood
Design ideas for a large and black world-inspired two floor detached house in Other with mixed cladding, a lean-to roof and a metal roof.
Design ideas for a large and black world-inspired two floor detached house in Other with mixed cladding, a lean-to roof and a metal roof.
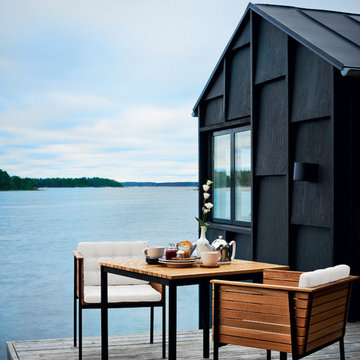
Trädäck och fasad på individuellt sommarhus. Arkitekternas sommarhus byggs på traditionellt vis i lösvirke av hög kvalitet. Det kräver erfarna hantverkare men ger överlägsen flexibilitet.
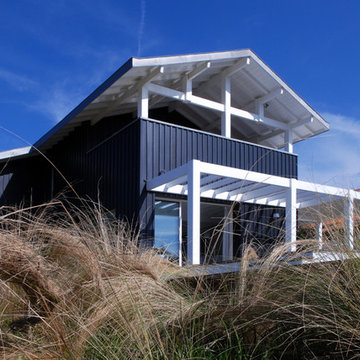
Inspiration for a medium sized and black beach style two floor house exterior in Montpellier with wood cladding and a pitched roof.

Design ideas for a large and black classic house exterior in New York with three floors and a pitched roof.
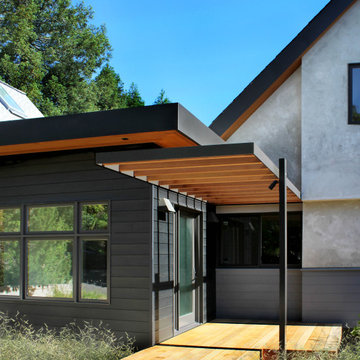
This is an example of a large and black world-inspired bungalow detached house in San Francisco.

We preserved and restored the front brick facade on this Worker Cottage renovation. A new roof slope was created with the existing dormers and new windows were added to the dormers to filter more natural light into the house. The existing rear exterior had zero connection to the backyard, so we removed the back porch, brought the first level down to grade, and designed an easy walkout connection to the yard. The new master suite now has a private balcony with roof overhangs to provide protection from sun and rain.

Black vinyl board and batten style siding was installed around the entire exterior, accented with cedar wood tones on the garage door, dormer window, and the posts on the front porch. The dark, modern look was continued with the use of black soffit, fascia, windows, and stone.
Black Blue House Exterior Ideas and Designs
1

