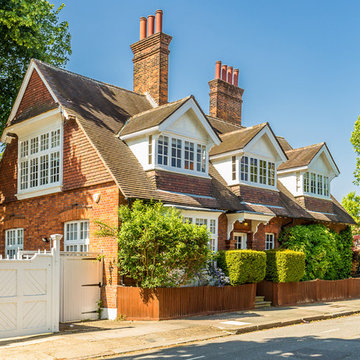Red Blue House Exterior Ideas and Designs
Refine by:
Budget
Sort by:Popular Today
1 - 20 of 3,441 photos
Item 1 of 3

The transformation of this ranch-style home in Carlsbad, CA, exemplifies a perfect blend of preserving the charm of its 1940s origins while infusing modern elements to create a unique and inviting space. By incorporating the clients' love for pottery and natural woods, the redesign pays homage to these preferences while enhancing the overall aesthetic appeal and functionality of the home. From building new decks and railings, surf showers, a reface of the home, custom light up address signs from GR Designs Line, and more custom elements to make this charming home pop.
The redesign carefully retains the distinctive characteristics of the 1940s style, such as architectural elements, layout, and overall ambiance. This preservation ensures that the home maintains its historical charm and authenticity while undergoing a modern transformation. To infuse a contemporary flair into the design, modern elements are strategically introduced. These modern twists add freshness and relevance to the space while complementing the existing architectural features. This balanced approach creates a harmonious blend of old and new, offering a timeless appeal.
The design concept revolves around the clients' passion for pottery and natural woods. These elements serve as focal points throughout the home, lending a sense of warmth, texture, and earthiness to the interior spaces. By integrating pottery-inspired accents and showcasing the beauty of natural wood grains, the design celebrates the clients' interests and preferences. A key highlight of the redesign is the use of custom-made tile from Japan, reminiscent of beautifully glazed pottery. This bespoke tile adds a touch of artistry and craftsmanship to the home, elevating its visual appeal and creating a unique focal point. Additionally, fabrics that evoke the elements of the ocean further enhance the connection with the surrounding natural environment, fostering a serene and tranquil atmosphere indoors.
The overall design concept aims to evoke a warm, lived-in feeling, inviting occupants and guests to relax and unwind. By incorporating elements that resonate with the clients' personal tastes and preferences, the home becomes more than just a living space—it becomes a reflection of their lifestyle, interests, and identity.
In summary, the redesign of this ranch-style home in Carlsbad, CA, successfully merges the charm of its 1940s origins with modern elements, creating a space that is both timeless and distinctive. Through careful attention to detail, thoughtful selection of materials, rebuilding of elements outside to add character, and a focus on personalization, the home embodies a warm, inviting atmosphere that celebrates the clients' passions and enhances their everyday living experience.
This project is on the same property as the Carlsbad Cottage and is a great journey of new and old.
Redesign of the kitchen, bedrooms, and common spaces, custom-made tile, appliances from GE Monogram Cafe, bedroom window treatments custom from GR Designs Line, Lighting and Custom Address Signs from GR Designs Line, Custom Surf Shower, and more.

Photo of a large and red contemporary brick and rear house exterior in London with three floors, a pitched roof, a shingle roof and a brown roof.
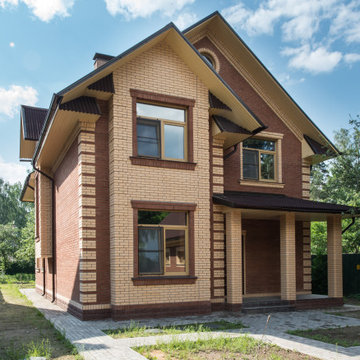
Small and red contemporary two floor brick detached house in Moscow with a tiled roof.
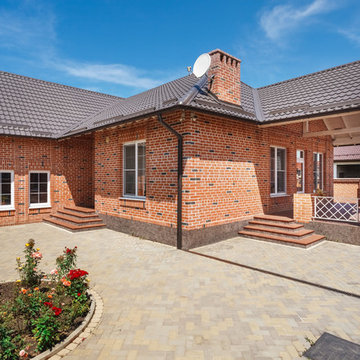
Шмуль Алексей
Red classic bungalow brick detached house in Other with a pitched roof and a tiled roof.
Red classic bungalow brick detached house in Other with a pitched roof and a tiled roof.
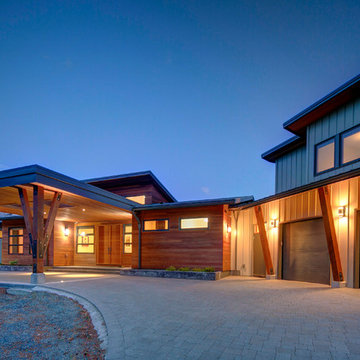
This is an example of a medium sized and red urban two floor house exterior in Vancouver with wood cladding and a flat roof.
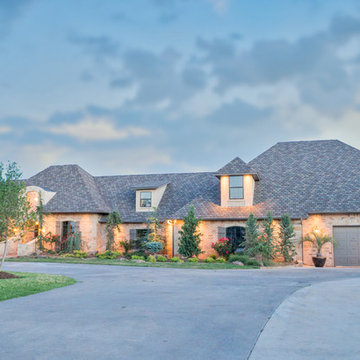
Large and red traditional split-level brick house exterior in Oklahoma City with a half-hip roof.
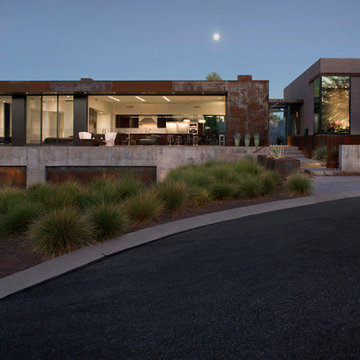
Modern custom home nestled in quiet Arcadia neighborhood. The expansive glass window wall has stunning views of Camelback Mountain and natural light helps keep energy usage to a minimum.
CIP concrete walls also help to reduce the homes carbon footprint while keeping a beautiful, architecturally pleasing finished look to both inside and outside.
The artfully blended look of metal, concrete, block and glass bring a natural, raw product to life in both visual and functional way
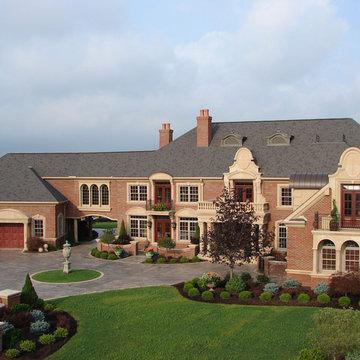
Inspiration for an expansive and red traditional brick detached house in New York with three floors, a hip roof and a shingle roof.

This is an example of a small and red classic bungalow house exterior in Seattle with wood cladding.
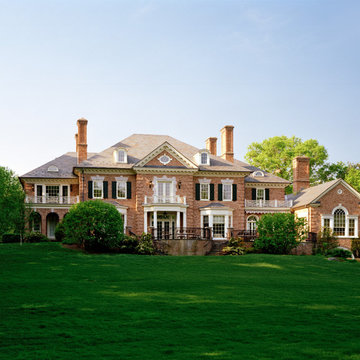
Red and expansive traditional brick detached house in New York with three floors, a hip roof and a shingle roof.

Bold and beautiful colors accentuate this traditional Charleston style Lowcountry home. Warm and inviting.
This is an example of a small and red classic two floor house exterior in Atlanta with concrete fibreboard cladding and a pitched roof.
This is an example of a small and red classic two floor house exterior in Atlanta with concrete fibreboard cladding and a pitched roof.

We added a bold siding to this home as a nod to the red barns. We love that it sets this home apart and gives it unique characteristics while also being modern and luxurious.
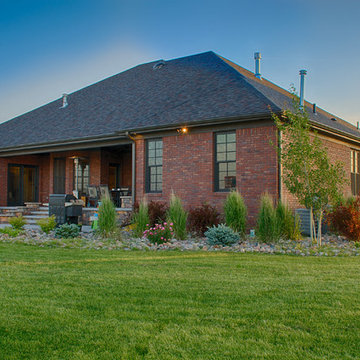
This is an example of a medium sized and red traditional bungalow brick detached house in Denver with a hip roof and a shingle roof.
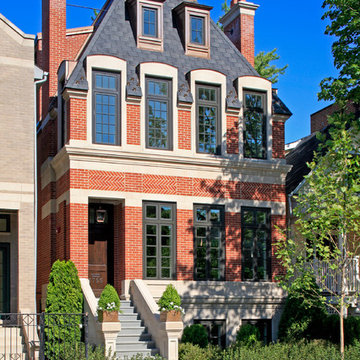
This gracious property in the award-winning Blaine school district - and just off the Southport Corridor - marries an old world European design sensibility with contemporary technologies and unique artisan details. With more than 5,200 square feet, the home has four bedrooms and three bathrooms on the second floor, including a luxurious master suite with a private terrace.
The house also boasts a distinct foyer; formal living and dining rooms designed in an open-plan concept; an expansive, eat-in, gourmet kitchen which is open to the first floor great room; lower-level family room; an attached, heated, 2-½ car garage with roof deck; a penthouse den and roof deck; and two additional rooms on the lower level which could be used as bedrooms, home offices or exercise rooms. The home, designed with an extra-wide floorplan, achieved through side yard relief, also has considerable, professionally-landscaped outdoor living spaces.
This brick and limestone residence has been designed with family-functional experiences and classically proportioned spaces in mind. Highly-efficient environmental technologies have been integrated into the design and construction and the plan also takes into consideration the incorporation of all types of advanced communications systems.
The home went under contract in less than 45 days in 2011.
Jim Yochum
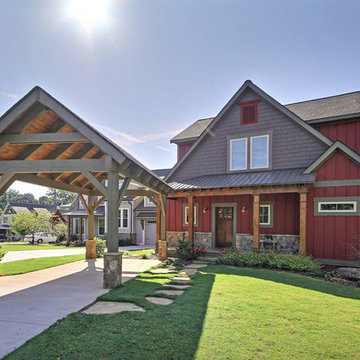
Kurtis Miller - KM Pics
Design ideas for a red and medium sized rural two floor detached house in Atlanta with a pitched roof, mixed cladding and a shingle roof.
Design ideas for a red and medium sized rural two floor detached house in Atlanta with a pitched roof, mixed cladding and a shingle roof.
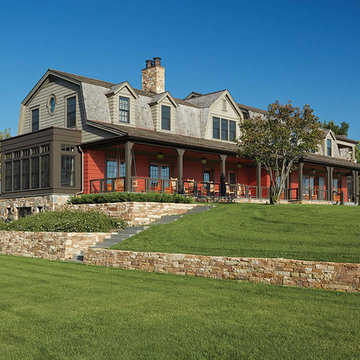
Exterior side view of home from yard
Inspiration for a red traditional two floor house exterior in Minneapolis with wood cladding and a mansard roof.
Inspiration for a red traditional two floor house exterior in Minneapolis with wood cladding and a mansard roof.
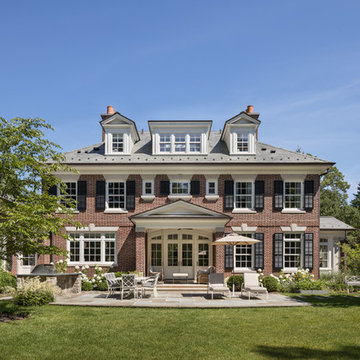
Design ideas for a red classic two floor brick detached house in New York with a pitched roof and a shingle roof.
Red Blue House Exterior Ideas and Designs
1
