White Blue House Exterior Ideas and Designs
Refine by:
Budget
Sort by:Popular Today
1 - 20 of 24,403 photos
Item 1 of 3

Photo of a white classic two floor detached house in Surrey with a pitched roof, a shingle roof and a red roof.

Modern new build overlooking the River Thames with oversized sliding glass facade for seamless indoor-outdoor living.
Photo of a large and white modern bungalow render detached house in Oxfordshire with a flat roof.
Photo of a large and white modern bungalow render detached house in Oxfordshire with a flat roof.

Inspired by the majesty of the Northern Lights and this family's everlasting love for Disney, this home plays host to enlighteningly open vistas and playful activity. Like its namesake, the beloved Sleeping Beauty, this home embodies family, fantasy and adventure in their truest form. Visions are seldom what they seem, but this home did begin 'Once Upon a Dream'. Welcome, to The Aurora.

2016 Coastal Living magazine's Hamptons Showhouse // Exterior view with pool
Inspiration for a large and white traditional house exterior in New York with wood cladding, a pitched roof and three floors.
Inspiration for a large and white traditional house exterior in New York with wood cladding, a pitched roof and three floors.

Cedar shakes mix with siding and stone to create a richly textural Craftsman exterior. This floor plan is ideal for large or growing families with open living spaces making it easy to be together. The master suite and a bedroom/study are downstairs while three large bedrooms with walk-in closets are upstairs. A second-floor pocket office is a great space for children to complete homework or projects and a bonus room provides additional square footage for recreation or storage.

These new homeowners fell in love with this home's location and size, but weren't thrilled about it's dated exterior. They approached us with the idea of turning this 1980's contemporary home into a Modern Farmhouse aesthetic, complete with white board and batten siding, a new front porch addition, a new roof deck addition, as well as enlarging the current garage. New windows throughout, new metal roofing, exposed rafter tails and new siding throughout completed the exterior renovation.

Inspiration for a large and white classic detached house in Salt Lake City with three floors, a hip roof and a tiled roof.
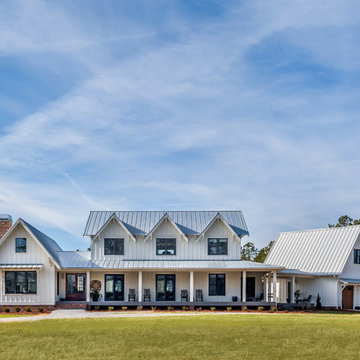
Modern farmhouse situated on acreage outside of a southern city. Photos by Inspiro8 Studios.
This is an example of a white rural two floor detached house in Other with a pitched roof and a metal roof.
This is an example of a white rural two floor detached house in Other with a pitched roof and a metal roof.

Front Entry Door
Photo of a medium sized and white rural two floor detached house in Portland Maine with wood cladding, a pitched roof and a shingle roof.
Photo of a medium sized and white rural two floor detached house in Portland Maine with wood cladding, a pitched roof and a shingle roof.

Front exterior of the Edge Hill Project.
Design ideas for a white classic two floor brick detached house in Dallas with a shingle roof.
Design ideas for a white classic two floor brick detached house in Dallas with a shingle roof.

This gorgeous modern farmhouse features hardie board board and batten siding with stunning black framed Pella windows. The soffit lighting accents each gable perfectly and creates the perfect farmhouse.
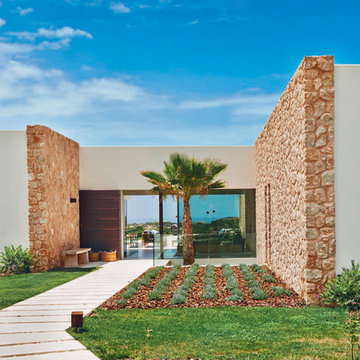
Inspiration for a medium sized and white mediterranean bungalow house exterior in Milan with mixed cladding and a flat roof.
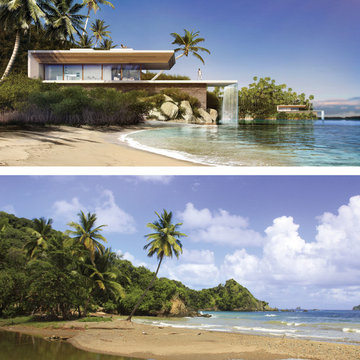
Liquid Design & Architecture, Inc.
Medium sized and white modern two floor house exterior with wood cladding.
Medium sized and white modern two floor house exterior with wood cladding.
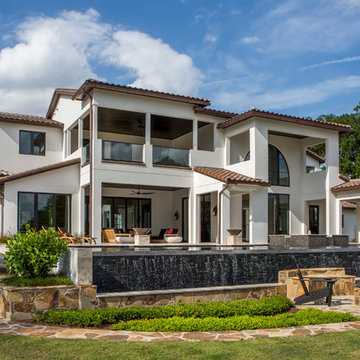
Inspiration for a white contemporary two floor render house exterior in Orlando.

© 2015 Jonathan Dean. All Rights Reserved. www.jwdean.com.
Design ideas for a large and white render house exterior in New Orleans with three floors and a hip roof.
Design ideas for a large and white render house exterior in New Orleans with three floors and a hip roof.

Manson Images
Design ideas for a white and large modern concrete house exterior in Sunshine Coast with three floors and a flat roof.
Design ideas for a white and large modern concrete house exterior in Sunshine Coast with three floors and a flat roof.

Centered on seamless transitions of indoor and outdoor living, this open-planned Spanish Ranch style home is situated atop a modest hill overlooking Western San Diego County. The design references a return to historic Rancho Santa Fe style by utilizing a smooth hand troweled stucco finish, heavy timber accents, and clay tile roofing. By accurately identifying the peak view corridors the house is situated on the site in such a way where the public spaces enjoy panoramic valley views, while the master suite and private garden are afforded majestic hillside views.
As see in San Diego magazine, November 2011
http://www.sandiegomagazine.com/San-Diego-Magazine/November-2011/Hilltop-Hacienda/
Photos by: Zack Benson
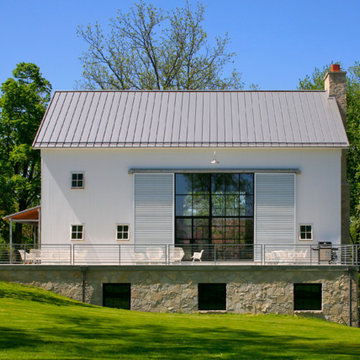
As part of the Walnut Farm project, Northworks was commissioned to convert an existing 19th century barn into a fully-conditioned home. Working closely with the local contractor and a barn restoration consultant, Northworks conducted a thorough investigation of the existing structure. The resulting design is intended to preserve the character of the original barn while taking advantage of its spacious interior volumes and natural materials.
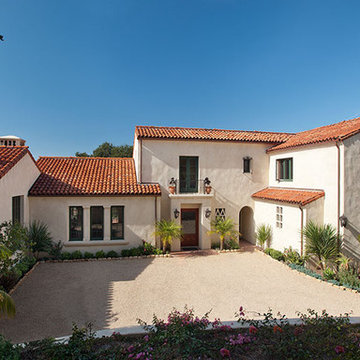
Architect: Bob Easton AIA
General Contractor: Allen Construction
Photographer: Jim Bartsch Photography
Inspiration for a large and white mediterranean two floor render house exterior in Santa Barbara.
Inspiration for a large and white mediterranean two floor render house exterior in Santa Barbara.
White Blue House Exterior Ideas and Designs
1
