Blue Concrete House Exterior Ideas and Designs
Refine by:
Budget
Sort by:Popular Today
1 - 20 of 3,272 photos
Item 1 of 3

Modern farmhouse describes this open concept, light and airy ranch home with modern and rustic touches. Precisely positioned on a large lot the owners enjoy gorgeous sunrises from the back left corner of the property with no direct sunlight entering the 14’x7’ window in the front of the home. After living in a dark home for many years, large windows were definitely on their wish list. Three generous sliding glass doors encompass the kitchen, living and great room overlooking the adjacent horse farm and backyard pond. A rustic hickory mantle from an old Ohio barn graces the fireplace with grey stone and a limestone hearth. Rustic brick with scraped mortar adds an unpolished feel to a beautiful built-in buffet.
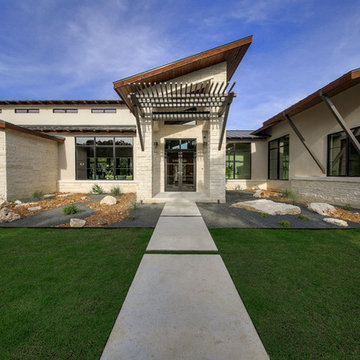
hill country contemporary house designed by oscar e flores design studio in cordillera ranch on a 14 acre property
Photo of a large and white classic bungalow concrete detached house in Austin with a lean-to roof and a metal roof.
Photo of a large and white classic bungalow concrete detached house in Austin with a lean-to roof and a metal roof.

Photo of a large and white contemporary bungalow concrete detached house in Miami with a flat roof.
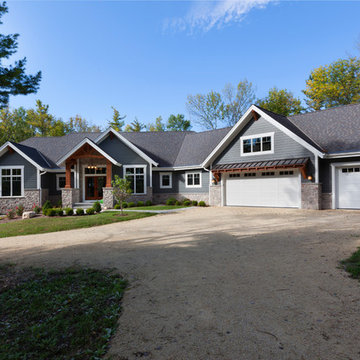
Modern mountain aesthetic in this fully exposed custom designed ranch. Exterior brings together lap siding and stone veneer accents with welcoming timber columns and entry truss. Garage door covered with standing seam metal roof supported by brackets. Large timber columns and beams support a rear covered screened porch. (Ryan Hainey)
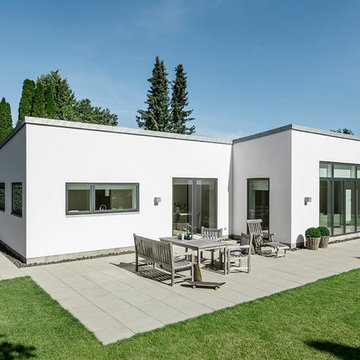
http://www.andre.dk/andre.dk/welcome.html
Inspiration for a medium sized and white modern bungalow concrete house exterior in Aarhus with a flat roof.
Inspiration for a medium sized and white modern bungalow concrete house exterior in Aarhus with a flat roof.
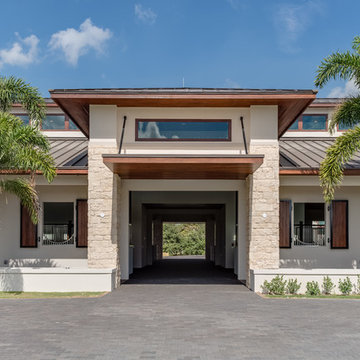
Andy Frame Photography
This is an example of a large and beige contemporary bungalow concrete detached house in Miami with a hip roof and a metal roof.
This is an example of a large and beige contemporary bungalow concrete detached house in Miami with a hip roof and a metal roof.
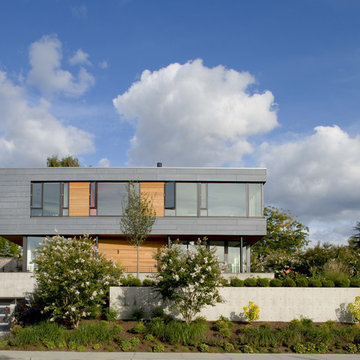
Kirkland's East of Market neighborhood is more urban in character than the surrounding communities, encouraging a design that occupies the urban-suburban boundary. Living spaces are tightly organized and vertical, stacked over the garage, with a shifted geometry between floors creating a dynamic form.
photo by Lara Swimmer
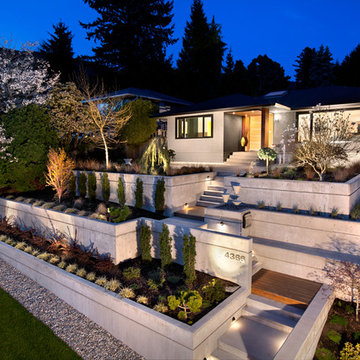
CCI Renovations/North Vancouver/Photos - Ema Peter.
Featured on the cover of the June/July 2012 issue of Homes and Living magazine this interpretation of mid century modern architecture wow's you from every angle.
The front yard of the home was completely stripped away and and rebuilt from the curbside up to the home. Extensive retaining walls married with wooden stair and landing elements complement the overall look of the home.

Photos by Roehner + Ryan
Inspiration for a small modern bungalow concrete tiny house in Phoenix with a flat roof.
Inspiration for a small modern bungalow concrete tiny house in Phoenix with a flat roof.

Large and gey contemporary two floor concrete detached house in Melbourne with a flat roof.
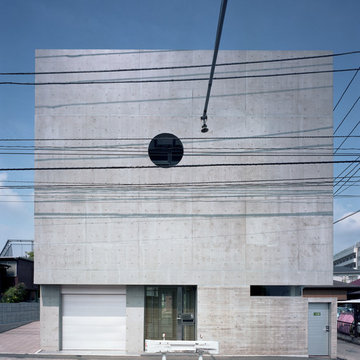
Photo of a medium sized and gey modern concrete detached house in Tokyo with three floors and a flat roof.
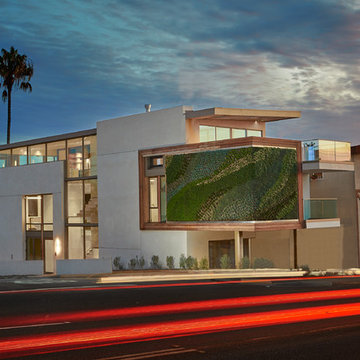
Oscar Zagal
Photo of a large and white contemporary concrete house exterior in Los Angeles with three floors and a lean-to roof.
Photo of a large and white contemporary concrete house exterior in Los Angeles with three floors and a lean-to roof.
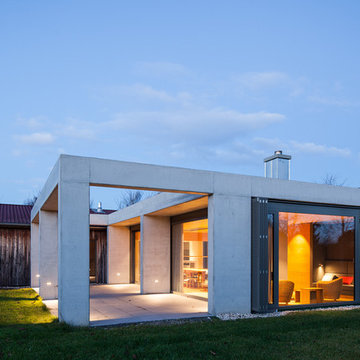
Architekten WFARC, Alle Fotos © Gunter Binsack
Design ideas for a gey modern bungalow concrete house exterior in Leipzig with a flat roof.
Design ideas for a gey modern bungalow concrete house exterior in Leipzig with a flat roof.
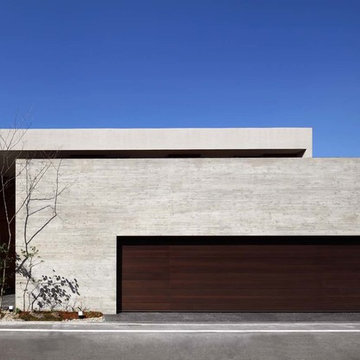
Kei Sugino
Design ideas for a gey contemporary bungalow concrete house exterior in Osaka.
Design ideas for a gey contemporary bungalow concrete house exterior in Osaka.
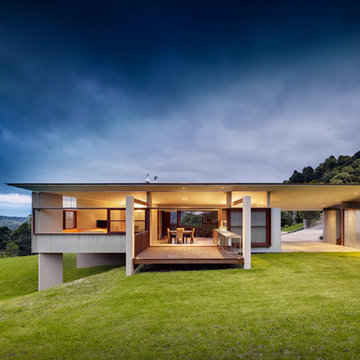
Design ideas for a medium sized modern bungalow concrete house exterior in Sydney with a flat roof.
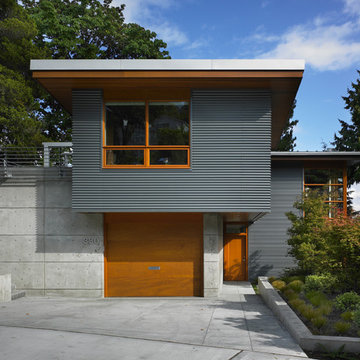
View from the street. Entry garden is to the right and a semi-detached guest suite hovers above the garage to create a covered entry walk.
photo: Ben Benschneider

Design ideas for a medium sized and white coastal bungalow concrete detached house in Other with a hip roof and a tiled roof.

Craftsman style home with Shake Shingles, Hardie Board Siding, and Fypon Tapered Columns.
Inspiration for a medium sized and beige traditional bungalow concrete detached house in Orlando with a pitched roof and a shingle roof.
Inspiration for a medium sized and beige traditional bungalow concrete detached house in Orlando with a pitched roof and a shingle roof.
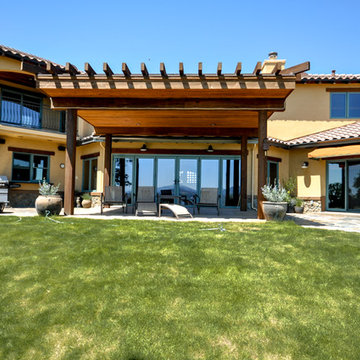
Photo of a large and yellow mediterranean two floor concrete house exterior in Sacramento with a pitched roof.
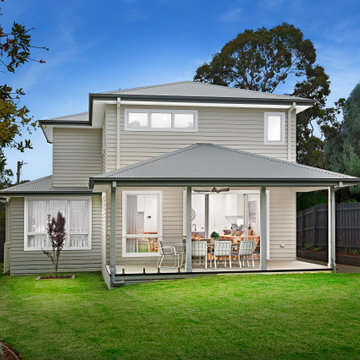
Outdoor entertaining at its finest. Beautifully styled to showcase the black ceiling fan which brings a flow on effect from the internal hardware, glass balustrade, luscious green grass. The decking masterfully erected using James Hardie Hardiedeck product to provide a long lasting effect. The indoor outdoor feel is accentuated by the large sliding doors to make the space feel even larger.
Blue Concrete House Exterior Ideas and Designs
1