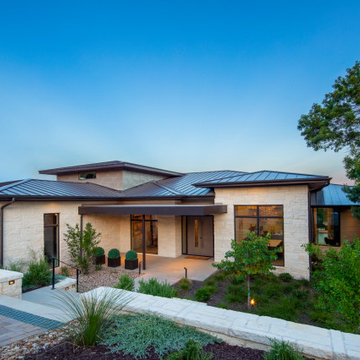Blue House Exterior with a Hip Roof Ideas and Designs
Refine by:
Budget
Sort by:Popular Today
1 - 20 of 13,847 photos
Item 1 of 3
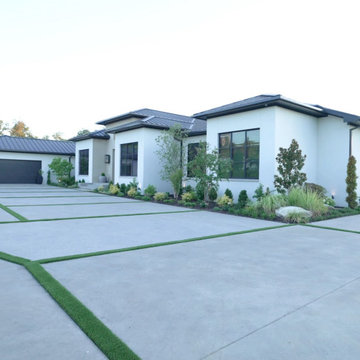
A spectacular exterior will stand out and reflect the general style of the house. Beautiful house exterior design can be complemented with attractive architectural features.
Unique details can include beautiful landscaping ideas, gorgeous exterior color combinations, outdoor lighting, charming fences, and a spacious porch. These all enhance the beauty of your home’s exterior design and improve its curb appeal.
Whether your home is traditional, modern, or contemporary, exterior design plays a critical role. It allows homeowners to make a great first impression but also add value to their homes.
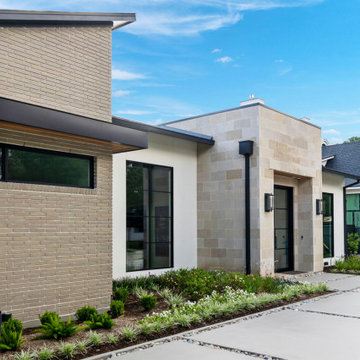
Inspiration for an expansive and beige modern bungalow render detached house in Houston with a hip roof, a metal roof and a black roof.
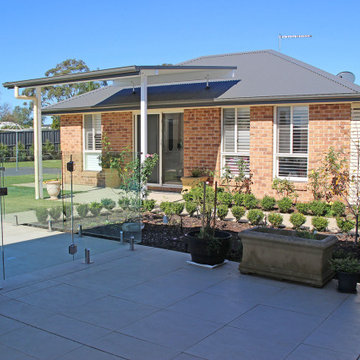
The beautifully appointed granny flat at the back of the main house is a great solution for extended family, in this case for their adult daughter.
Large traditional brick detached house in Sydney with a hip roof, a metal roof and a black roof.
Large traditional brick detached house in Sydney with a hip roof, a metal roof and a black roof.

This clean crisp look is the Bermudian style that fits in every coastal community. An elevated covered entry with a multi-hip roof design makes for perfect curb appeal.
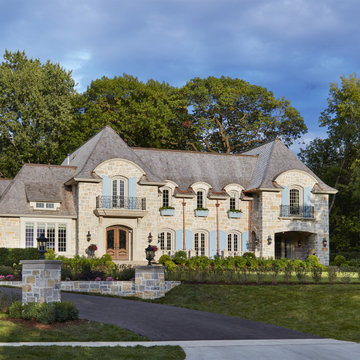
Martha O'Hara Interiors, Interior Design & Photo Styling | John Kraemer & Sons, Builder | Charlie & Co. Design, Architectural Designer | Corey Gaffer, Photography
Please Note: All “related,” “similar,” and “sponsored” products tagged or listed by Houzz are not actual products pictured. They have not been approved by Martha O’Hara Interiors nor any of the professionals credited. For information about our work, please contact design@oharainteriors.com.
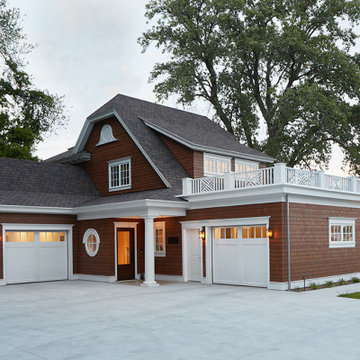
This is an example of a brown and medium sized classic two floor detached house in Grand Rapids with wood cladding, a shingle roof, a hip roof, a brown roof and shingles.

Charming home featuring Tavern Hall brick with Federal White mortar.
This is an example of a red and large country two floor brick detached house in Other with a shingle roof and a hip roof.
This is an example of a red and large country two floor brick detached house in Other with a shingle roof and a hip roof.
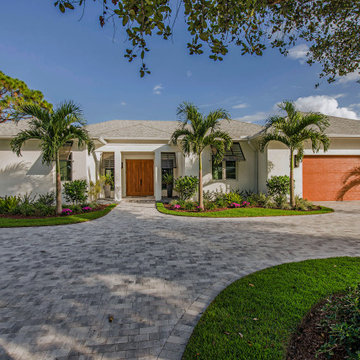
Design ideas for a large and white world-inspired bungalow render detached house in Other with a hip roof and a shingle roof.
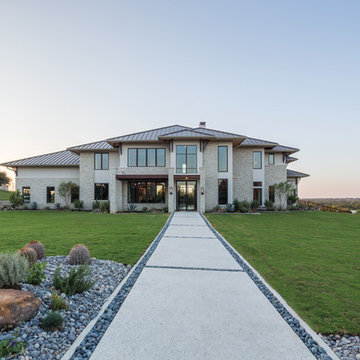
This is an example of a large and beige traditional two floor detached house in Dallas with mixed cladding, a hip roof and a metal roof.
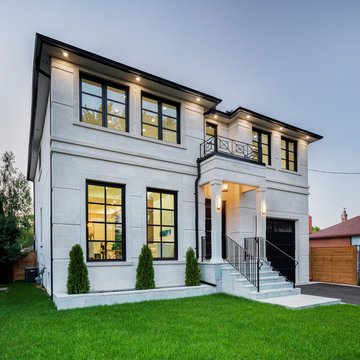
Design ideas for a medium sized and white traditional two floor detached house in Toronto with stone cladding, a hip roof and a shingle roof.
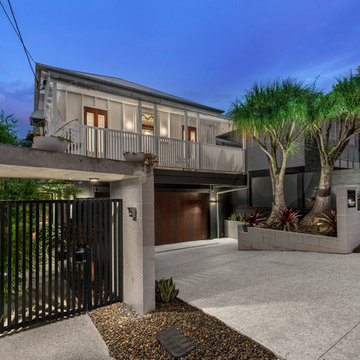
White world-inspired two floor detached house in Brisbane with a hip roof and a metal roof.
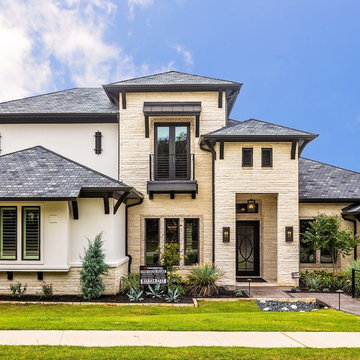
Large and multi-coloured classic two floor detached house in Dallas with mixed cladding, a hip roof and a shingle roof.
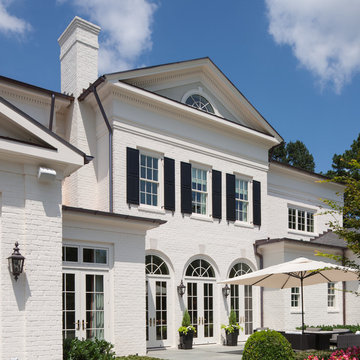
This is an example of a large and white traditional two floor brick detached house in Atlanta with a hip roof and a green roof.
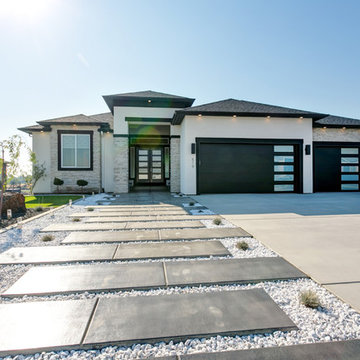
Karen Jackson Photography
This is an example of a large and white contemporary two floor render detached house in Seattle with a hip roof and a shingle roof.
This is an example of a large and white contemporary two floor render detached house in Seattle with a hip roof and a shingle roof.
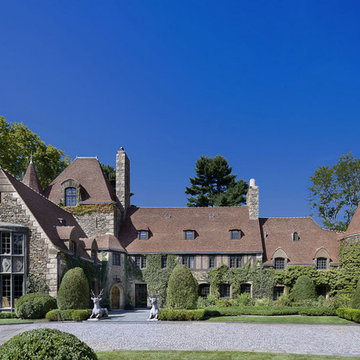
Architect: Andre Tchelistcheff Architects New York. NY
Builder: Xhema of Greenwich CT
Installer: TRM Enterprises Bridgehampton NY
Back story.
Northern has worked with both Xhema and TRM many tiles. We have worked with Andre before he branched out on his own.
Originally Xhema’s contact was to replace the roof and repair the garage, which as some point had been made into an indoor swimming pool without adequate ventilation. The budget was about $8m and there were 20 drawings.
By the time the job was 6 months old the scope of work has expanded to over $30m and over 200 drawings had been produced.
Northern was contacted to visit the site and evaluate the existing roof. Although the house had been added to over the years the same tile was used but due to the location of the house the color of the tile varied considerably from the front to the back.
Northern identified a large number of custom details which would require us to:
1) Match the existing Field tile in size, thickness (it was actually thicker at the butt and reduced to ½” where the tile is overlapped) , surface texture and the color.
2) Make tiles that are curved in their length to suit the curved rafter on the gabled dormers.
3) Make the curved tiles to suit the low slope octagonal tower.
4) Make the curved tiles and Arris style hips to suit the hipped dormers with the curved rafters.
5) Make the segmented tiles to suit the round turret.
6) Make the custom arris style hip tiles for the octagonal tower.
7) Make the custom Arris style hip to suit the different roof pitches as well as the varying splays at the eaves.
8) Make the custom pieces to suit the swept valleys
Simon broke down each section of the roof. He indented all items for each section and agreed the measure etc with the installers. This ‘Project Bible’ became an invaluable tool for the installer, our tile makers and us.
We shipped some samples from the original roof to Sahtas who replicated tall the details. I was visiting factory and delayed my return to the Saturday so that the tiles coming out of the kiln late Friday night could be wrapped and packed into newly purchase suit cases. I arrived home late Saturday evening and Simon picked me up Sunday afternoon and drove us down to Greenwich for an 8 am meeting with the clients. When we unpacked the tiles they were still warm and Hilfiger signed off on the color, although his wife suggested we make them a bit darker a ‘as he has a dreadful sense of color!’
We took Vincent Liot, owner of TRM to the factory twice so that he could oversee the prototyping of all the myriad custom pieces. This was an invaluable move as he pre-approved all the pieces before they were shipped.
The installation was completed and everyone was very pleased with the final outcome.
The Hilfiger’s estate manager told me that a group of friends who were staying the weekend after all the work was completed were heard to ask Mr. Hilfiger ‘I thought you were having a new roof’…to which he responded ‘we did but you can’t tell, which as the plan” …perfect!
In refection this is probably the most complicated roof Northern has ever had the pleasure to supply. We learned a lot of very valuable lessons but in future when we are asked how did we do it we will answer ‘that is for us to know and for you to pay for!’
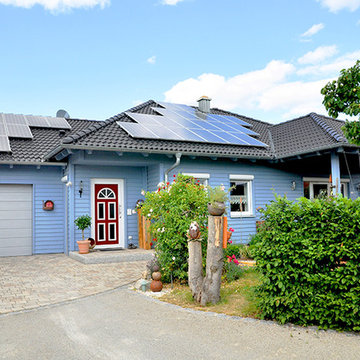
Der Fertighaus-Bungalow ist vollständig in Holzrahmenbauweise errichtet. Die auffällige Fassadengestaltung aus farbig behandelter Holzverschalung aus heimischem Lärchenholz bringt den skandinavischen Baustil mitten nach Franken.
– © Eigenes Archiv
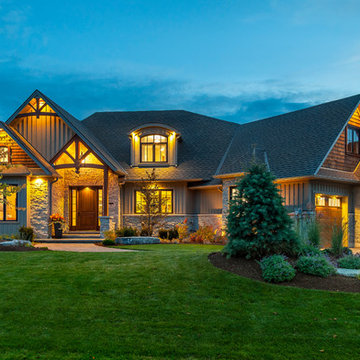
Evening shot of this mountain-craftsman style home in Brighton, Ontario
Photo by © Daniel Vaughan (vaughangroup.ca)
Inspiration for a large and gey traditional two floor house exterior in Toronto with mixed cladding and a hip roof.
Inspiration for a large and gey traditional two floor house exterior in Toronto with mixed cladding and a hip roof.
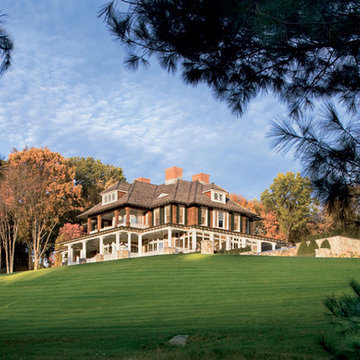
Featured in the July 2010 Issue of Architectural Digest. Photographer: Scott Frances, Architectural Digest. Shingle Style, with a touch of Colonial Revival symmetry and porch detailing. It is subtle yet majestic, with 11 foot high ceilings and deep wrap around porches. The porches are essential to the views, creating a transition point, and giving a human scale to the great outdoors. Large bay windows afford wide open views to all the Western River views, yet are classically detailed.
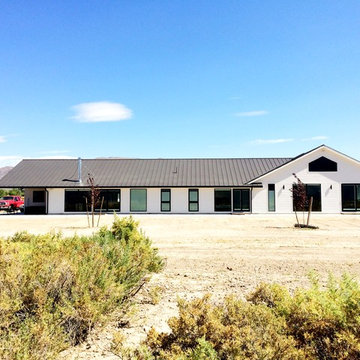
Inspiration for a white and large country bungalow house exterior in Other with wood cladding and a hip roof.
Blue House Exterior with a Hip Roof Ideas and Designs
1
