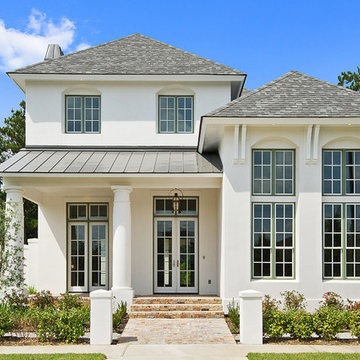Blue House Exterior with a Hip Roof Ideas and Designs
Refine by:
Budget
Sort by:Popular Today
161 - 180 of 13,841 photos
Item 1 of 3
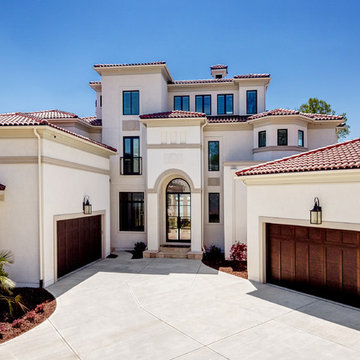
Builder: Patrick Joseph Distinctive Homes
Photography: Kenan G. Swaim
Expansive and white mediterranean render detached house in Charlotte with three floors, a hip roof and a tiled roof.
Expansive and white mediterranean render detached house in Charlotte with three floors, a hip roof and a tiled roof.
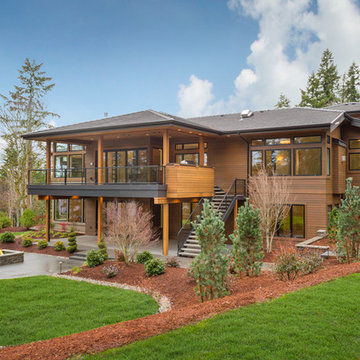
Inspiration for a brown rustic two floor detached house in Seattle with wood cladding, a hip roof and a shingle roof.
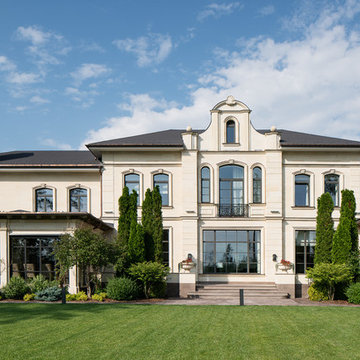
Beige classic detached house in Moscow with a hip roof, three floors, mixed cladding and a metal roof.
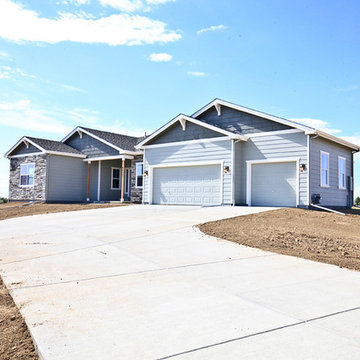
Quoleena Sbrocca
www.sbroccaphotography.com
Medium sized and gey classic bungalow house exterior in Denver with mixed cladding and a hip roof.
Medium sized and gey classic bungalow house exterior in Denver with mixed cladding and a hip roof.
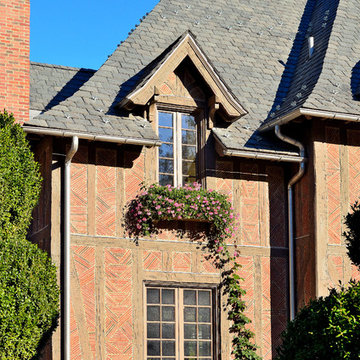
HOBI Award 2013 - Winner - Custom Home of the Year
HOBI Award 2013 - Winner - Project of the Year
HOBI Award 2013 - Winner - Best Custom Home 6,000-7,000 SF
HOBI Award 2013 - Winner - Best Remodeled Home $2 Million - $3 Million
Brick Industry Associates 2013 Brick in Architecture Awards 2013 - Best in Class - Residential- Single Family
AIA Connecticut 2014 Alice Washburn Awards 2014 - Honorable Mention - New Construction
athome alist Award 2014 - Finalist - Residential Architecture
Charles Hilton Architects
Nicholas Rotondi Photography
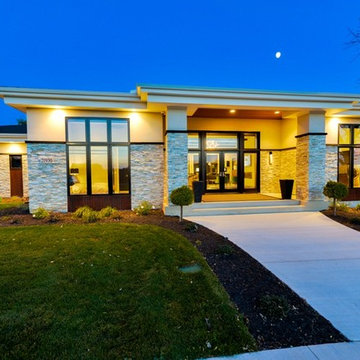
Custom Home Built By Werschay Homes. Modern Home Using a Mix of Stone, Stucco, Cedar, Ipe, Eagle by Anderson Windows.
-James Gray Photography
Photo of a large and beige contemporary bungalow render house exterior in Minneapolis with a hip roof.
Photo of a large and beige contemporary bungalow render house exterior in Minneapolis with a hip roof.
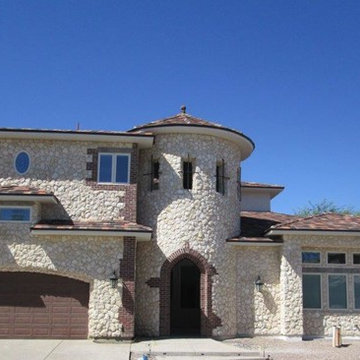
Inspiration for a medium sized and beige mediterranean two floor house exterior in Las Vegas with stone cladding and a hip roof.
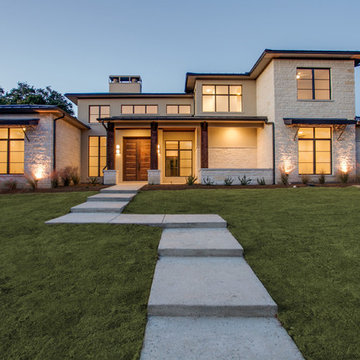
This is an example of a large and beige contemporary two floor detached house in Dallas with stone cladding and a hip roof.
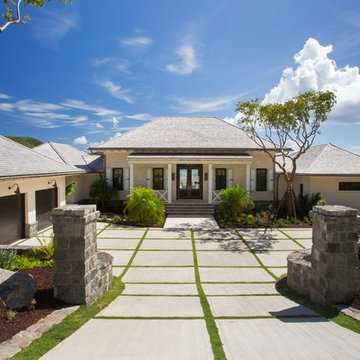
This is an example of a beige world-inspired bungalow house exterior in Charleston with a hip roof.
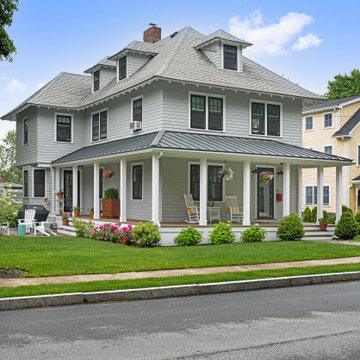
Large and gey contemporary detached house in Boston with three floors, wood cladding, a hip roof, a shingle roof, a black roof and shingles.
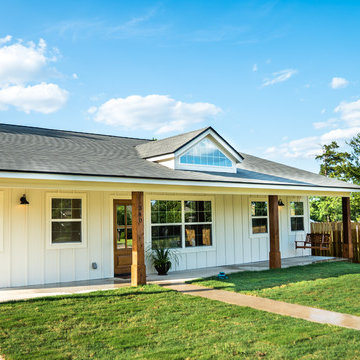
Photo of a medium sized and white country bungalow detached house in Austin with wood cladding, a hip roof and a shingle roof.
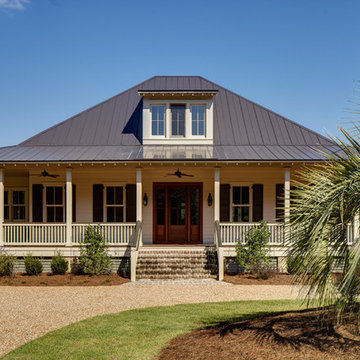
This Iconic Lowcountry Home designed by Allison Ramsey Architects overlooks the paddocks of Brays Island SC. Amazing craftsmanship in a layed back style describe this house and this property. To see this plan and any of our other work please visit www.allisonramseyarchitect.com;
olin redmon - photographer;
Heirloom Building Company - Builder

This modern waterfront home was built for today’s contemporary lifestyle with the comfort of a family cottage. Walloon Lake Residence is a stunning three-story waterfront home with beautiful proportions and extreme attention to detail to give both timelessness and character. Horizontal wood siding wraps the perimeter and is broken up by floor-to-ceiling windows and moments of natural stone veneer.
The exterior features graceful stone pillars and a glass door entrance that lead into a large living room, dining room, home bar, and kitchen perfect for entertaining. With walls of large windows throughout, the design makes the most of the lakefront views. A large screened porch and expansive platform patio provide space for lounging and grilling.
Inside, the wooden slat decorative ceiling in the living room draws your eye upwards. The linear fireplace surround and hearth are the focal point on the main level. The home bar serves as a gathering place between the living room and kitchen. A large island with seating for five anchors the open concept kitchen and dining room. The strikingly modern range hood and custom slab kitchen cabinets elevate the design.
The floating staircase in the foyer acts as an accent element. A spacious master suite is situated on the upper level. Featuring large windows, a tray ceiling, double vanity, and a walk-in closet. The large walkout basement hosts another wet bar for entertaining with modern island pendant lighting.
Walloon Lake is located within the Little Traverse Bay Watershed and empties into Lake Michigan. It is considered an outstanding ecological, aesthetic, and recreational resource. The lake itself is unique in its shape, with three “arms” and two “shores” as well as a “foot” where the downtown village exists. Walloon Lake is a thriving northern Michigan small town with tons of character and energy, from snowmobiling and ice fishing in the winter to morel hunting and hiking in the spring, boating and golfing in the summer, and wine tasting and color touring in the fall.
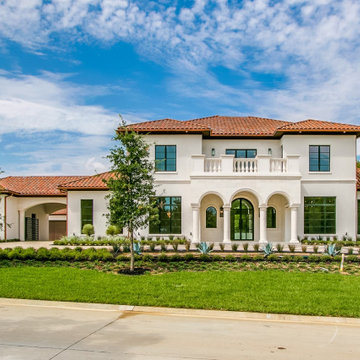
Beige mediterranean two floor detached house in Dallas with a hip roof, a tiled roof and a red roof.
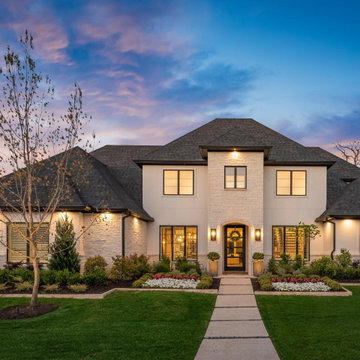
Inspiration for a beige traditional two floor detached house in Dallas with a hip roof, a shingle roof and a grey roof.
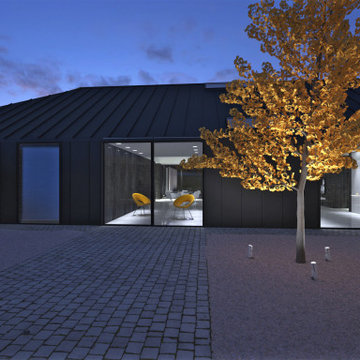
Black modern bungalow detached house in San Francisco with stone cladding, a hip roof and a metal roof.
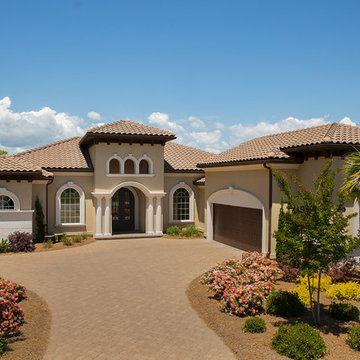
Inspiration for a beige mediterranean detached house in Other with a hip roof and a shingle roof.
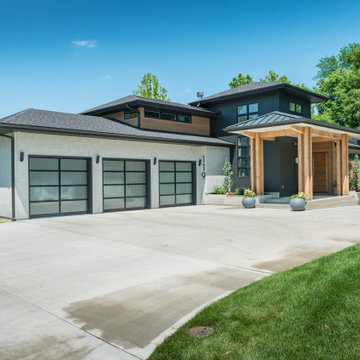
Inspiration for a multi-coloured contemporary two floor detached house in Kansas City with concrete fibreboard cladding, a hip roof and a mixed material roof.
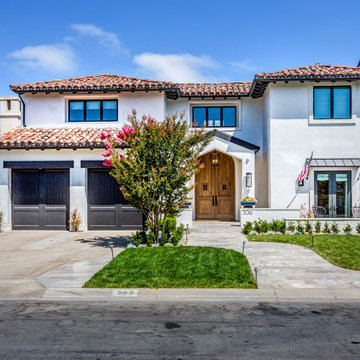
Photo of a white mediterranean two floor detached house in Orange County with a hip roof and a tiled roof.
Blue House Exterior with a Hip Roof Ideas and Designs
9
