Beige Blue House Exterior Ideas and Designs
Refine by:
Budget
Sort by:Popular Today
1 - 20 of 22,644 photos
Item 1 of 3

Design ideas for a medium sized and beige modern two floor render detached house in Other with a hip roof and a metal roof.
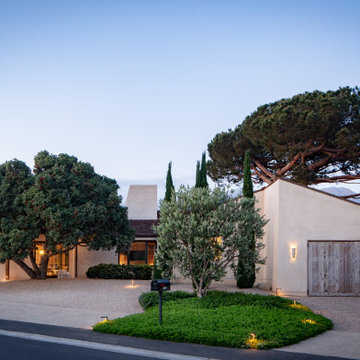
Large and beige mediterranean bungalow render detached house in Santa Barbara with a hip roof, a shingle roof and a brown roof.
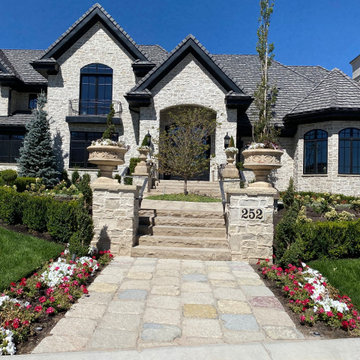
Full Stone Exterior featuring Gray Cobble Creek stone with a Trinity White Grout.
This is an example of an expansive and beige victorian two floor detached house in Salt Lake City with stone cladding, a pitched roof, a shingle roof and a black roof.
This is an example of an expansive and beige victorian two floor detached house in Salt Lake City with stone cladding, a pitched roof, a shingle roof and a black roof.
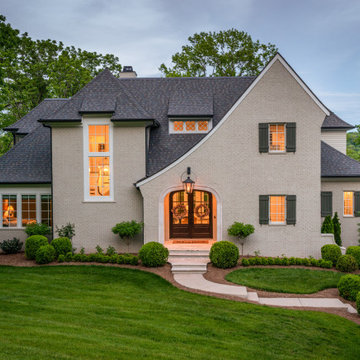
Photo of a beige two floor brick detached house in Nashville with a pitched roof, a shingle roof and a grey roof.
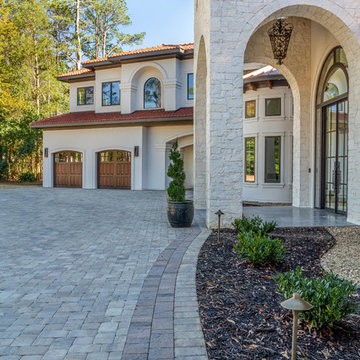
Nedoff Fotography
Inspiration for an expansive and beige mediterranean two floor detached house in Charlotte with mixed cladding and a tiled roof.
Inspiration for an expansive and beige mediterranean two floor detached house in Charlotte with mixed cladding and a tiled roof.
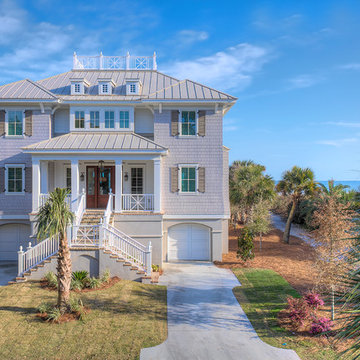
This is an example of a beige beach style detached house in Other with three floors, wood cladding, a hip roof and a metal roof.
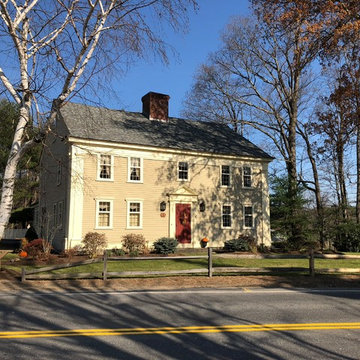
This is an example of a medium sized and beige classic two floor detached house in Boston with wood cladding, a pitched roof and a shingle roof.

Robin Hill
This is an example of an expansive and beige mediterranean detached house in Miami with three floors, stone cladding, a hip roof and a tiled roof.
This is an example of an expansive and beige mediterranean detached house in Miami with three floors, stone cladding, a hip roof and a tiled roof.
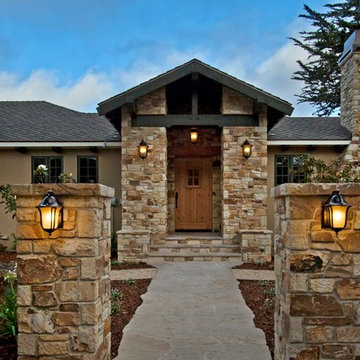
The Entry porch was completely redone adding large columns with Carmel stone veneer, decorative lighting, and exposed beams.
Expansive and beige classic two floor render detached house in Other with a hip roof and a shingle roof.
Expansive and beige classic two floor render detached house in Other with a hip roof and a shingle roof.
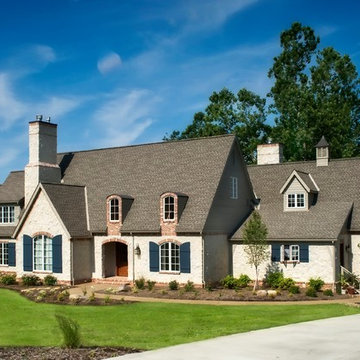
This French Country Charmer is a showpiece for Shrock Premier’s attention to detail and quality materials. Shrock Premier always selects the highest quality materials available. With two young children, these homeowners desired a home rich in beauty, one that would work hard, and also provide great durability & functionality. We were able to create a stunning home with classic lines, meet the family’s low maintenance requirements, and create open, flowing living spaces through a thoughtful floor plan.
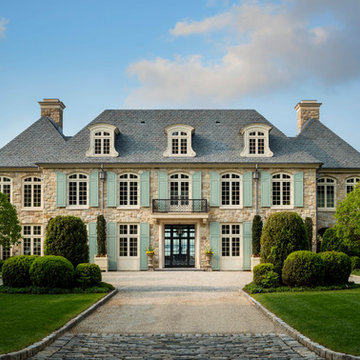
Mark P. Finlay Architects, AIA
Warren Jagger Photography
Design ideas for a beige two floor detached house in New York with stone cladding, a hip roof and a tiled roof.
Design ideas for a beige two floor detached house in New York with stone cladding, a hip roof and a tiled roof.

Builder: Brad DeHaan Homes
Photographer: Brad Gillette
Every day feels like a celebration in this stylish design that features a main level floor plan perfect for both entertaining and convenient one-level living. The distinctive transitional exterior welcomes friends and family with interesting peaked rooflines, stone pillars, stucco details and a symmetrical bank of windows. A three-car garage and custom details throughout give this compact home the appeal and amenities of a much-larger design and are a nod to the Craftsman and Mediterranean designs that influenced this updated architectural gem. A custom wood entry with sidelights match the triple transom windows featured throughout the house and echo the trim and features seen in the spacious three-car garage. While concentrated on one main floor and a lower level, there is no shortage of living and entertaining space inside. The main level includes more than 2,100 square feet, with a roomy 31 by 18-foot living room and kitchen combination off the central foyer that’s perfect for hosting parties or family holidays. The left side of the floor plan includes a 10 by 14-foot dining room, a laundry and a guest bedroom with bath. To the right is the more private spaces, with a relaxing 11 by 10-foot study/office which leads to the master suite featuring a master bath, closet and 13 by 13-foot sleeping area with an attractive peaked ceiling. The walkout lower level offers another 1,500 square feet of living space, with a large family room, three additional family bedrooms and a shared bath.
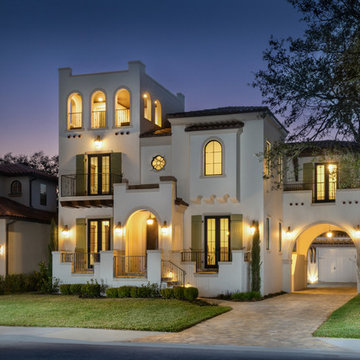
Designer: Hitt Design / David Todd Hittmeier
Photo: Rich Montalbano / RiMO Photo, LLC
This is an example of a beige mediterranean detached house in Tampa with three floors, a hip roof and a tiled roof.
This is an example of a beige mediterranean detached house in Tampa with three floors, a hip roof and a tiled roof.
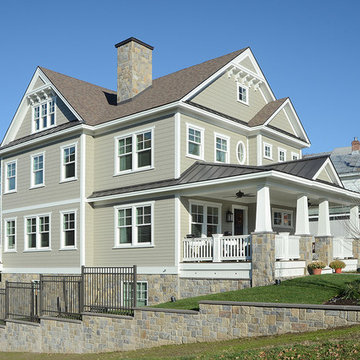
This is an example of a large and beige classic split-level detached house in Boston with vinyl cladding, a hip roof and a shingle roof.
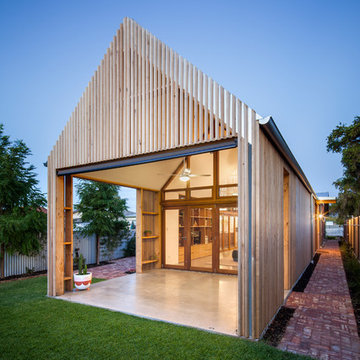
Photos by David Sievers
Photo of a beige scandinavian bungalow detached house in Adelaide with wood cladding and a pitched roof.
Photo of a beige scandinavian bungalow detached house in Adelaide with wood cladding and a pitched roof.
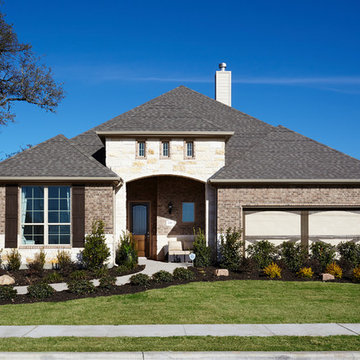
Design ideas for a large and beige classic bungalow brick detached house in Austin with a pitched roof and a shingle roof.
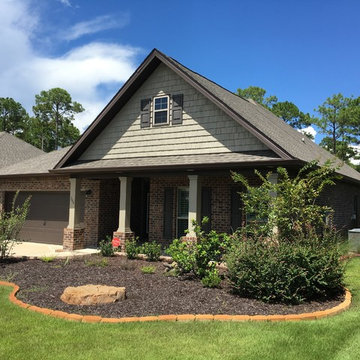
Design ideas for a medium sized and beige classic bungalow brick detached house in Miami with a pitched roof and a shingle roof.
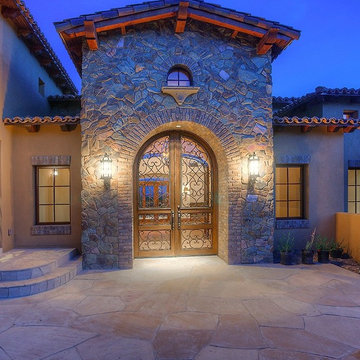
We absolutely adore this mansion's front courtyard & arched double entry doors, the stone detail, driveway, exterior lighting, and luxury landscaping.

Design ideas for a beige contemporary two floor render detached house in Orlando.
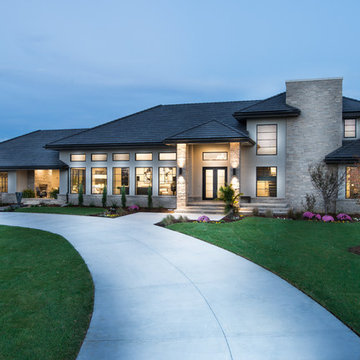
Shane Organ Photo
Design ideas for a large and beige contemporary two floor render house exterior in Wichita with a hip roof.
Design ideas for a large and beige contemporary two floor render house exterior in Wichita with a hip roof.
Beige Blue House Exterior Ideas and Designs
1