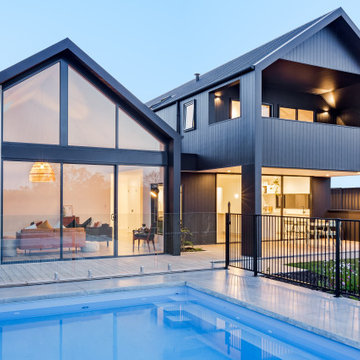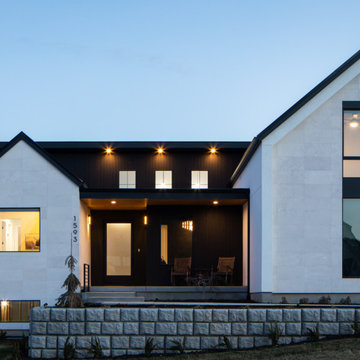Scandinavian Blue House Exterior Ideas and Designs
Refine by:
Budget
Sort by:Popular Today
1 - 20 of 3,174 photos
Item 1 of 3

Large and white scandi two floor detached house in Malaga with a tiled roof and a white roof.

Black vinyl board and batten style siding was installed around the entire exterior, accented with cedar wood tones on the garage door, dormer window, and the posts on the front porch. The dark, modern look was continued with the use of black soffit, fascia, windows, and stone.
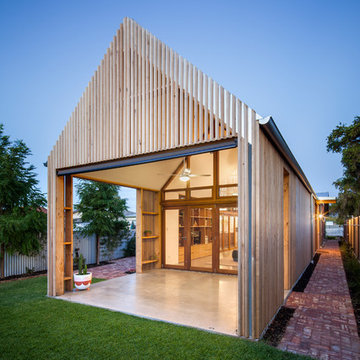
Photos by David Sievers
Photo of a beige scandinavian bungalow detached house in Adelaide with wood cladding and a pitched roof.
Photo of a beige scandinavian bungalow detached house in Adelaide with wood cladding and a pitched roof.
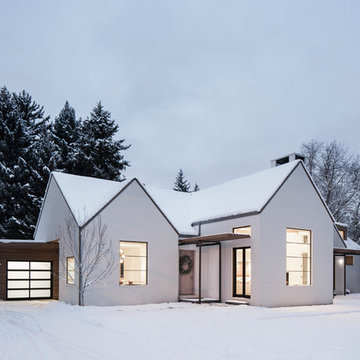
Photos: Mark Weinberg
Interiors: Ann Tempest
This is an example of a white scandi bungalow brick house exterior in Salt Lake City.
This is an example of a white scandi bungalow brick house exterior in Salt Lake City.
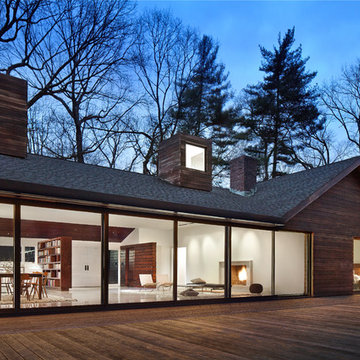
John Muggenborg
Inspiration for a scandi bungalow house exterior in New York with a pitched roof and wood cladding.
Inspiration for a scandi bungalow house exterior in New York with a pitched roof and wood cladding.
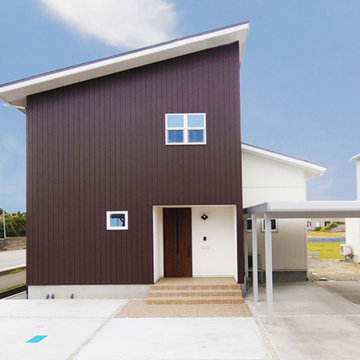
ガルバリウム鋼鈑を立平張りにしすっきりとした外観。
Photo of a brown scandinavian two floor detached house in Other with a lean-to roof.
Photo of a brown scandinavian two floor detached house in Other with a lean-to roof.
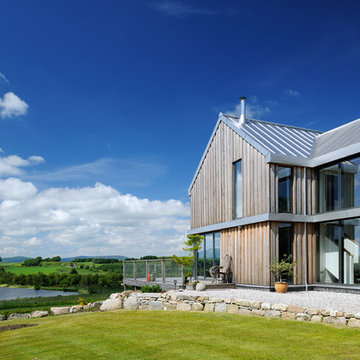
Design ideas for a medium sized and gey scandinavian two floor detached house in Aarhus with mixed cladding and a metal roof.
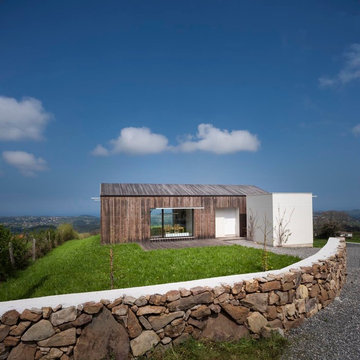
Angel Baltanás
Medium sized and brown scandinavian bungalow detached house in Madrid with a shingle roof.
Medium sized and brown scandinavian bungalow detached house in Madrid with a shingle roof.

Архитектурное бюро Глушкова спроектировало этот красивый и теплый дом.
Inspiration for a large and multi-coloured scandi two floor detached house in Moscow with mixed cladding, a shingle roof, a brown roof, board and batten cladding and a mansard roof.
Inspiration for a large and multi-coloured scandi two floor detached house in Moscow with mixed cladding, a shingle roof, a brown roof, board and batten cladding and a mansard roof.
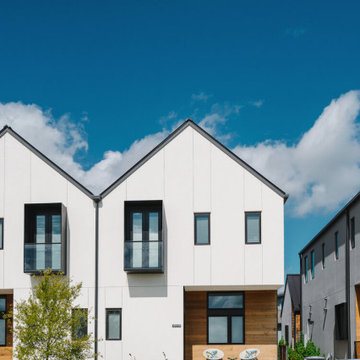
Completed in 2015, this project incorporates a Scandinavian vibe to enhance the modern architecture and farmhouse details. The vision was to create a balanced and consistent design to reflect clean lines and subtle rustic details, which creates a calm sanctuary. The whole home is not based on a design aesthetic, but rather how someone wants to feel in a space, specifically the feeling of being cozy, calm, and clean. This home is an interpretation of modern design without focusing on one specific genre; it boasts a midcentury master bedroom, stark and minimal bathrooms, an office that doubles as a music den, and modern open concept on the first floor. It’s the winner of the 2017 design award from the Austin Chapter of the American Institute of Architects and has been on the Tribeza Home Tour; in addition to being published in numerous magazines such as on the cover of Austin Home as well as Dwell Magazine, the cover of Seasonal Living Magazine, Tribeza, Rue Daily, HGTV, Hunker Home, and other international publications.
----
Featured on Dwell!
https://www.dwell.com/article/sustainability-is-the-centerpiece-of-this-new-austin-development-071e1a55
---
Project designed by the Atomic Ranch featured modern designers at Breathe Design Studio. From their Austin design studio, they serve an eclectic and accomplished nationwide clientele including in Palm Springs, LA, and the San Francisco Bay Area.
For more about Breathe Design Studio, see here: https://www.breathedesignstudio.com/
To learn more about this project, see here: https://www.breathedesignstudio.com/scandifarmhouse
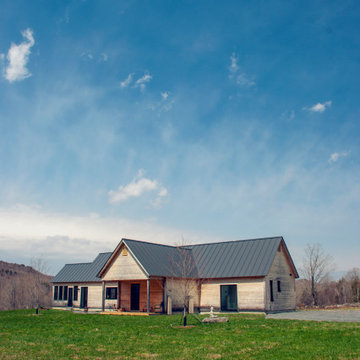
Design ideas for a medium sized scandinavian bungalow detached house in Boston with wood cladding, a pitched roof and a metal roof.
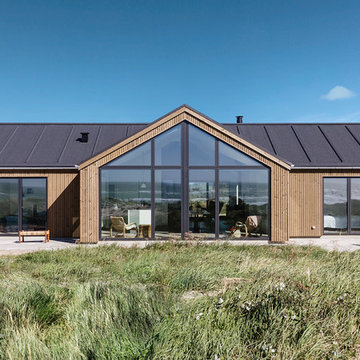
Andre Fotografi
Photo of a medium sized and brown scandinavian bungalow detached house in Other with wood cladding, a pitched roof and a mixed material roof.
Photo of a medium sized and brown scandinavian bungalow detached house in Other with wood cladding, a pitched roof and a mixed material roof.
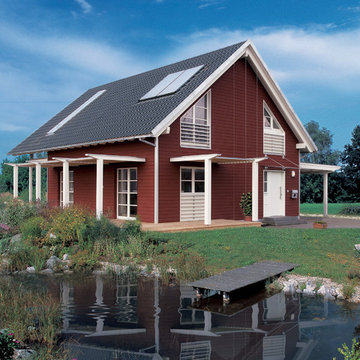
Das schwedenrote Domizil bietet Wohngenuss und Platz für eine vierköpfige Familie.
Design ideas for a medium sized and red scandi two floor house exterior in Other with wood cladding and a pitched roof.
Design ideas for a medium sized and red scandi two floor house exterior in Other with wood cladding and a pitched roof.

This project for a builder husband and interior-designer wife involved adding onto and restoring the luster of a c. 1883 Carpenter Gothic cottage in Barrington that they had occupied for years while raising their two sons. They were ready to ditch their small tacked-on kitchen that was mostly isolated from the rest of the house, views/daylight, as well as the yard, and replace it with something more generous, brighter, and more open that would improve flow inside and out. They were also eager for a better mudroom, new first-floor 3/4 bath, new basement stair, and a new second-floor master suite above.
The design challenge was to conceive of an addition and renovations that would be in balanced conversation with the original house without dwarfing or competing with it. The new cross-gable addition echoes the original house form, at a somewhat smaller scale and with a simplified more contemporary exterior treatment that is sympathetic to the old house but clearly differentiated from it.
Renovations included the removal of replacement vinyl windows by others and the installation of new Pella black clad windows in the original house, a new dormer in one of the son’s bedrooms, and in the addition. At the first-floor interior intersection between the existing house and the addition, two new large openings enhance flow and access to daylight/view and are outfitted with pairs of salvaged oversized clear-finished wooden barn-slider doors that lend character and visual warmth.
A new exterior deck off the kitchen addition leads to a new enlarged backyard patio that is also accessible from the new full basement directly below the addition.
(Interior fit-out and interior finishes/fixtures by the Owners)
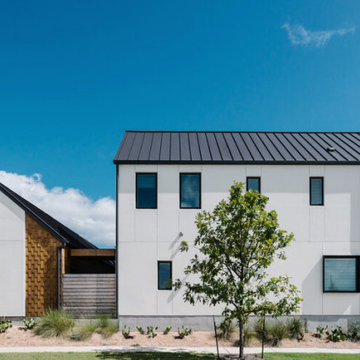
Completed in 2015, this project incorporates a Scandinavian vibe to enhance the modern architecture and farmhouse details. The vision was to create a balanced and consistent design to reflect clean lines and subtle rustic details, which creates a calm sanctuary. The whole home is not based on a design aesthetic, but rather how someone wants to feel in a space, specifically the feeling of being cozy, calm, and clean. This home is an interpretation of modern design without focusing on one specific genre; it boasts a midcentury master bedroom, stark and minimal bathrooms, an office that doubles as a music den, and modern open concept on the first floor. It’s the winner of the 2017 design award from the Austin Chapter of the American Institute of Architects and has been on the Tribeza Home Tour; in addition to being published in numerous magazines such as on the cover of Austin Home as well as Dwell Magazine, the cover of Seasonal Living Magazine, Tribeza, Rue Daily, HGTV, Hunker Home, and other international publications.
----
Featured on Dwell!
https://www.dwell.com/article/sustainability-is-the-centerpiece-of-this-new-austin-development-071e1a55
---
Project designed by the Atomic Ranch featured modern designers at Breathe Design Studio. From their Austin design studio, they serve an eclectic and accomplished nationwide clientele including in Palm Springs, LA, and the San Francisco Bay Area.
For more about Breathe Design Studio, see here: https://www.breathedesignstudio.com/
To learn more about this project, see here: https://www.breathedesignstudio.com/scandifarmhouse
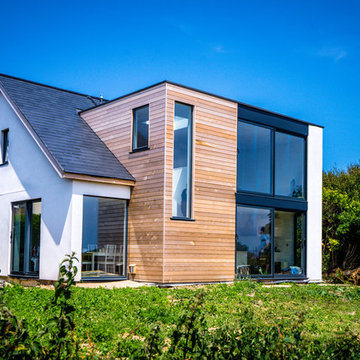
This is an example of a small and white scandi two floor house exterior in Channel Islands with wood cladding and a flat roof.
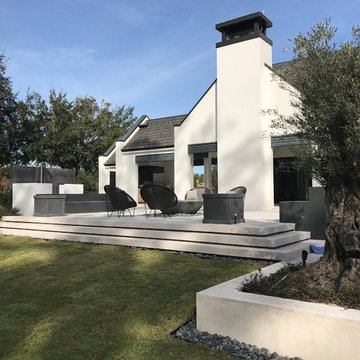
Limestone Pool Deck, Planters, Solid Cantilevered Steps, Custom Firebowl, Planters and Wall Cladding.
Scandi house exterior in Orlando.
Scandi house exterior in Orlando.
Scandinavian Blue House Exterior Ideas and Designs
1

