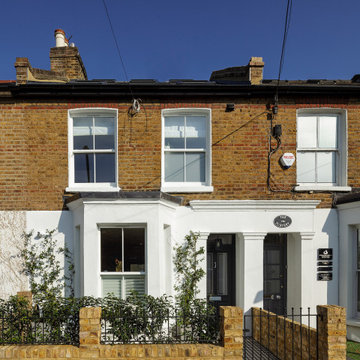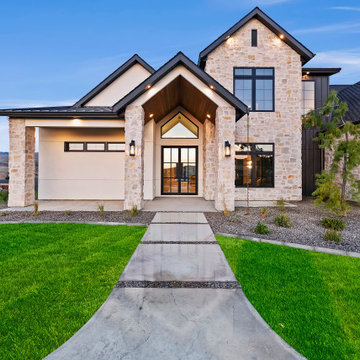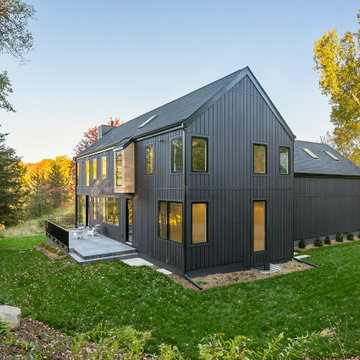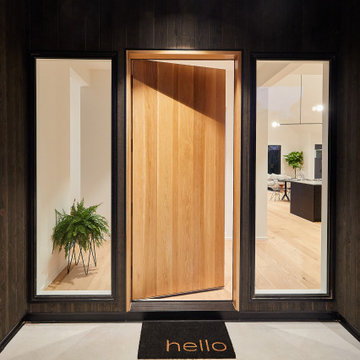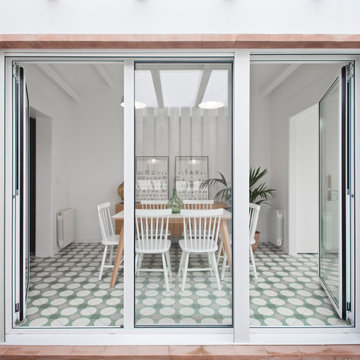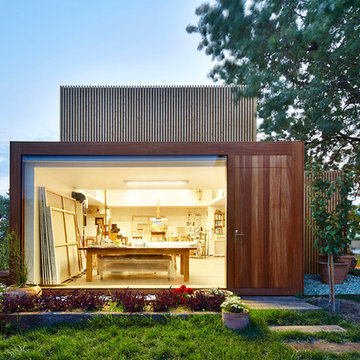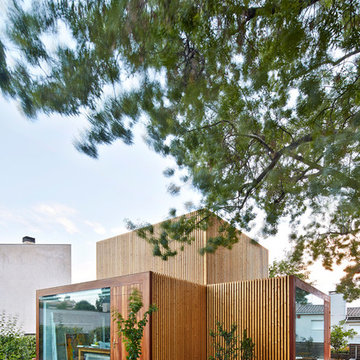Scandinavian House Exterior Ideas and Designs
Refine by:
Budget
Sort by:Popular Today
1 - 20 of 11,471 photos
Item 1 of 2
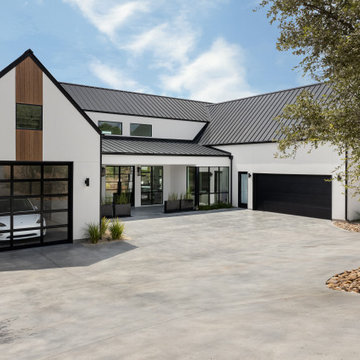
This is an example of a large and white scandinavian two floor render detached house in Austin with a hip roof, a metal roof and a black roof.
Find the right local pro for your project

10K designed this new construction home for a family of four who relocated to a serene, tranquil, and heavily wooded lot in Shorewood. Careful siting of the home preserves existing trees, is sympathetic to existing topography and drainage of the site, and maximizes views from gathering spaces and bedrooms to the lake. Simple forms with a bold black exterior finish contrast the light and airy interior spaces and finishes. Sublime moments and connections to nature are created through the use of floor to ceiling windows, long axial sight lines through the house, skylights, a breezeway between buildings, and a variety of spaces for work, play, and relaxation.
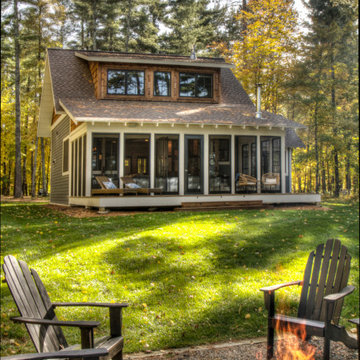
Inspiration for a small and multi-coloured scandi detached house in Minneapolis with three floors, a pitched roof and a mixed material roof.
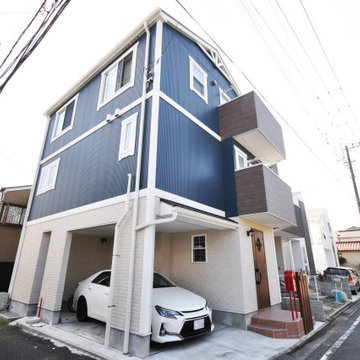
外観は色のトーンを合わせ落ち着きのあるモダンな仕上がりに。
バルコニーにアクセントカラーを加えることでメリハリがつき外観の魅力をよりいっそ引き立ててくれます。
Photo of a large and blue scandinavian detached house in Tokyo Suburbs with mixed cladding.
Photo of a large and blue scandinavian detached house in Tokyo Suburbs with mixed cladding.
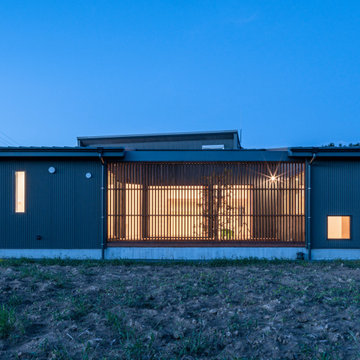
南面ファサード
中庭には飼い猫も出るため外部に出ないよう木製のルーバーフェンスを設けている。
横桟を中庭側に付けると猫が足掛かりにしてフェンスを上ってしまう恐れがあるため、横桟はあえて外側に付けている。
フェンス右横の地窓は通称「猫廊下」に設けられたもので、猫はここから外を眺める。その猫の姿を外から見る人もまた笑顔に。
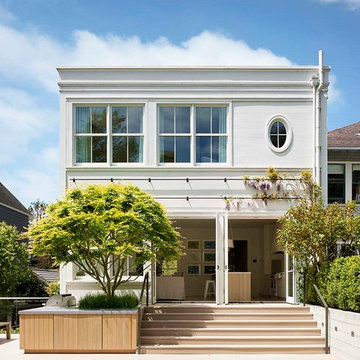
Photos by Matthew Millman
Inspiration for a white scandinavian two floor detached house in San Francisco.
Inspiration for a white scandinavian two floor detached house in San Francisco.
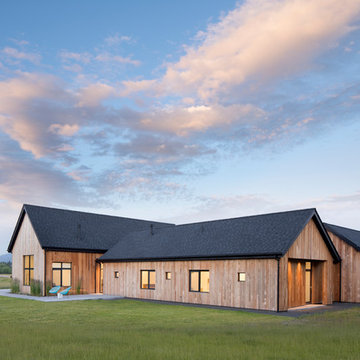
Gibeon Photography
Inspiration for a large and brown scandi bungalow detached house in Other with wood cladding, a pitched roof and a shingle roof.
Inspiration for a large and brown scandi bungalow detached house in Other with wood cladding, a pitched roof and a shingle roof.

Project Overview:
This project was a new construction laneway house designed by Alex Glegg and built by Eyco Building Group in Vancouver, British Columbia. It uses our Gendai cladding that shows off beautiful wood grain with a blackened look that creates a stunning contrast against their homes trim and its lighter interior. Photos courtesy of Christopher Rollett.
Product: Gendai 1×6 select grade shiplap
Prefinish: Black
Application: Residential – Exterior
SF: 1200SF
Designer: Alex Glegg
Builder: Eyco Building Group
Date: August 2017
Location: Vancouver, BC
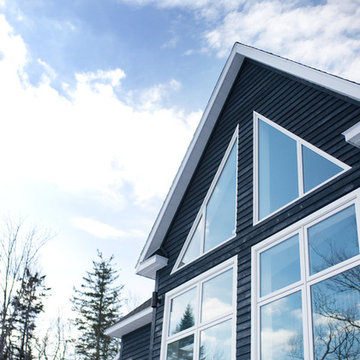
Johanna Rosolen
Inspiration for a blue scandinavian two floor detached house in Other with wood cladding.
Inspiration for a blue scandinavian two floor detached house in Other with wood cladding.

Inspiration for a small and black scandinavian two floor detached house in Burlington with wood cladding, a pitched roof and a metal roof.

I built this on my property for my aging father who has some health issues. Handicap accessibility was a factor in design. His dream has always been to try retire to a cabin in the woods. This is what he got.
It is a 1 bedroom, 1 bath with a great room. It is 600 sqft of AC space. The footprint is 40' x 26' overall.
The site was the former home of our pig pen. I only had to take 1 tree to make this work and I planted 3 in its place. The axis is set from root ball to root ball. The rear center is aligned with mean sunset and is visible across a wetland.
The goal was to make the home feel like it was floating in the palms. The geometry had to simple and I didn't want it feeling heavy on the land so I cantilevered the structure beyond exposed foundation walls. My barn is nearby and it features old 1950's "S" corrugated metal panel walls. I used the same panel profile for my siding. I ran it vertical to match the barn, but also to balance the length of the structure and stretch the high point into the canopy, visually. The wood is all Southern Yellow Pine. This material came from clearing at the Babcock Ranch Development site. I ran it through the structure, end to end and horizontally, to create a seamless feel and to stretch the space. It worked. It feels MUCH bigger than it is.
I milled the material to specific sizes in specific areas to create precise alignments. Floor starters align with base. Wall tops adjoin ceiling starters to create the illusion of a seamless board. All light fixtures, HVAC supports, cabinets, switches, outlets, are set specifically to wood joints. The front and rear porch wood has three different milling profiles so the hypotenuse on the ceilings, align with the walls, and yield an aligned deck board below. Yes, I over did it. It is spectacular in its detailing. That's the benefit of small spaces.
Concrete counters and IKEA cabinets round out the conversation.
For those who cannot live tiny, I offer the Tiny-ish House.
Photos by Ryan Gamma
Staging by iStage Homes
Design Assistance Jimmy Thornton
Scandinavian House Exterior Ideas and Designs
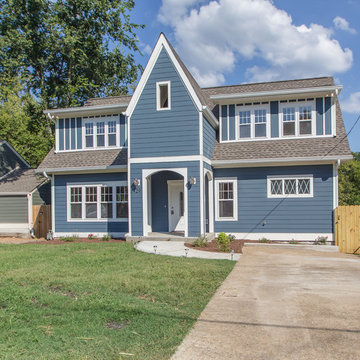
Audrey Spillman
Photo of a large and blue scandi two floor house exterior in Nashville with concrete fibreboard cladding and a pitched roof.
Photo of a large and blue scandi two floor house exterior in Nashville with concrete fibreboard cladding and a pitched roof.
1
