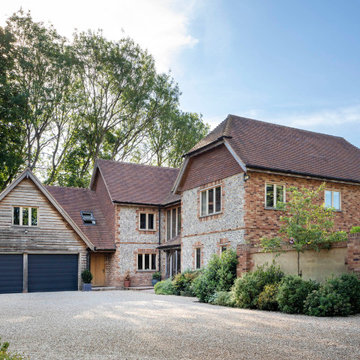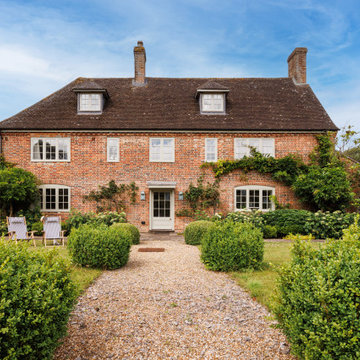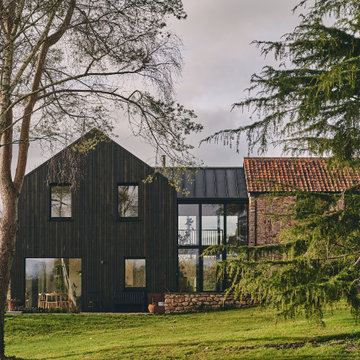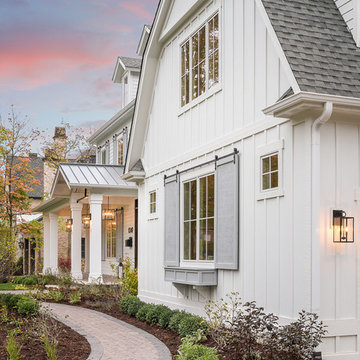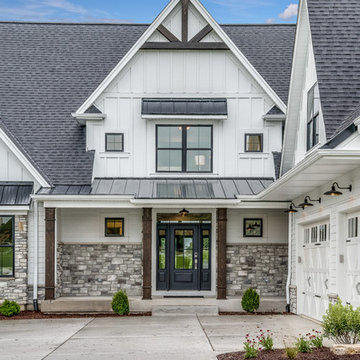Country House Exterior Ideas and Designs
Refine by:
Budget
Sort by:Popular Today
1 - 20 of 62,628 photos
Item 1 of 2
Find the right local pro for your project

Photo of a beige rural detached house in Gloucestershire with three floors, stone cladding, a pitched roof, a shingle roof and a brown roof.

The best of past and present architectural styles combine in this welcoming, farmhouse-inspired design. Clad in low-maintenance siding, the distinctive exterior has plenty of street appeal, with its columned porch, multiple gables, shutters and interesting roof lines. Other exterior highlights included trusses over the garage doors, horizontal lap siding and brick and stone accents. The interior is equally impressive, with an open floor plan that accommodates today’s family and modern lifestyles. An eight-foot covered porch leads into a large foyer and a powder room. Beyond, the spacious first floor includes more than 2,000 square feet, with one side dominated by public spaces that include a large open living room, centrally located kitchen with a large island that seats six and a u-shaped counter plan, formal dining area that seats eight for holidays and special occasions and a convenient laundry and mud room. The left side of the floor plan contains the serene master suite, with an oversized master bath, large walk-in closet and 16 by 18-foot master bedroom that includes a large picture window that lets in maximum light and is perfect for capturing nearby views. Relax with a cup of morning coffee or an evening cocktail on the nearby covered patio, which can be accessed from both the living room and the master bedroom. Upstairs, an additional 900 square feet includes two 11 by 14-foot upper bedrooms with bath and closet and a an approximately 700 square foot guest suite over the garage that includes a relaxing sitting area, galley kitchen and bath, perfect for guests or in-laws.

DAVID CANNON
White rural two floor detached house in Atlanta with concrete fibreboard cladding, a pitched roof and a shingle roof.
White rural two floor detached house in Atlanta with concrete fibreboard cladding, a pitched roof and a shingle roof.

These new homeowners fell in love with this home's location and size, but weren't thrilled about it's dated exterior. They approached us with the idea of turning this 1980's contemporary home into a Modern Farmhouse aesthetic, complete with white board and batten siding, a new front porch addition, a new roof deck addition, as well as enlarging the current garage. New windows throughout, new metal roofing, exposed rafter tails and new siding throughout completed the exterior renovation.

Inspiration for a brown rural two floor detached house in Minneapolis with mixed cladding, a pitched roof and a shingle roof.

This custom home was built for empty nesting in mind. The first floor is all you need with wide open dining, kitchen and entertaining along with master suite just off the mudroom and laundry. Upstairs has plenty of room for guests and return home college students.
Photos- Rustic White Photography

San Carlos, CA Modern Farmhouse - Designed & Built by Bay Builders in 2019.
Inspiration for a country house exterior in San Francisco.
Inspiration for a country house exterior in San Francisco.

This is an example of a multi-coloured country two floor detached house in Seattle with mixed cladding, a pitched roof and a shingle roof.

This gorgeous modern farmhouse features hardie board board and batten siding with stunning black framed Pella windows. The soffit lighting accents each gable perfectly and creates the perfect farmhouse.

Ann Parris
Design ideas for a white farmhouse two floor detached house in Salt Lake City with mixed cladding, a pitched roof and a metal roof.
Design ideas for a white farmhouse two floor detached house in Salt Lake City with mixed cladding, a pitched roof and a metal roof.

Photo of an expansive and white country detached house in Denver with three floors, mixed cladding, a pitched roof, a metal roof, a black roof and board and batten cladding.

Inspiration for a medium sized and white rural two floor detached house in Chicago with concrete fibreboard cladding and a metal roof.

Photo of a large and white country two floor detached house in Boise with wood cladding, a pitched roof and board and batten cladding.
Country House Exterior Ideas and Designs

The pocketing steel lift and slide door opens up the Great Room to the Entry Courtyard for an expanded entertainment space.
This is an example of a medium sized and gey farmhouse bungalow house exterior in San Francisco with wood cladding, a pitched roof and a metal roof.
This is an example of a medium sized and gey farmhouse bungalow house exterior in San Francisco with wood cladding, a pitched roof and a metal roof.
1
