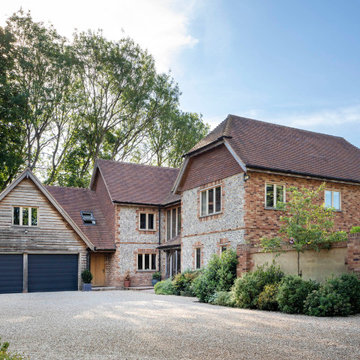Country Extension Ideas and Designs
Refine by:
Budget
Sort by:Popular Today
1 - 20 of 61 photos
Item 1 of 3

The south elevation and new garden terracing, with the contemporary extension with Crittall windows to one side. This was constructed on the site of an unsighly earlier addition which was demolished.
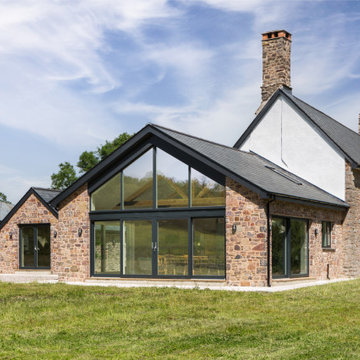
Extending a Grade II listed property requires an awful lot of careful and considered design to ensure that the alterations are suitable for the property and don't detract from the original historic building. This project highlights how we are able to work with local authority conservation officers to come up with design solutions that are both complimentary to the original building as well as providing a beautiful additional space. Some of this project's main features are locally sourced stonework, large exposed timber trusses and of course, the fantastic glazed gable helping to bring the outside in. This extension was the perfect solution to provide our clients with an incredible open plan space that allowed the original farmhouse to sing.
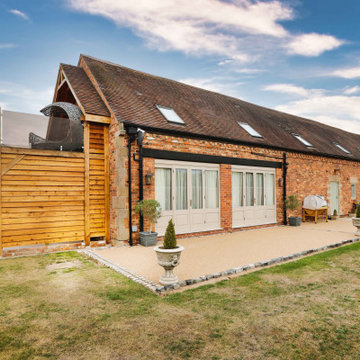
Double storey extension to create new timber balcony created at barn conversion in Melbourne, Derbyshire
Design ideas for a large and red farmhouse two floor side house exterior in Other.
Design ideas for a large and red farmhouse two floor side house exterior in Other.
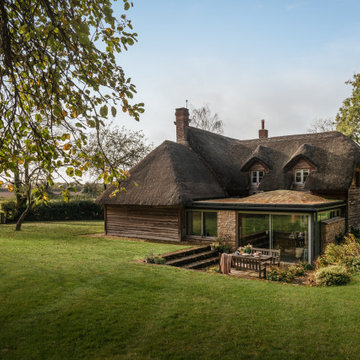
Design ideas for a brown country side house exterior in Oxfordshire with a pitched roof, a brown roof and shiplap cladding.
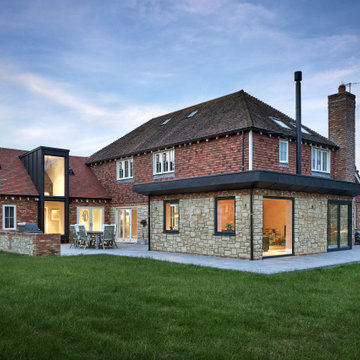
This family home is a gorgeous property overlooking the greenbelt and an Area of Outstanding Natural Beauty in Plaxtol. The client sought an extensive renovation to bring the house up to date and take in the beautiful garden and surrounding views.
A single storey side extension made way for a new living area with green roof and a wood burning stove which allowed for the creation of a protected patio area with an outdoor kitchen. The front door was moved and a new recessed porch was formed to make for a more defined entrance area.
A double storey extension created two new bedrooms and bathrooms including the addition of a zinc clad double dormer window built as a stunning feature allowing light to flood in and frame the wonderful countryside views. Other internal reconfigurations allowed all bedrooms to have an ensuite and private spaces.
The best features of this property are the continuous views and connectivity with nature through large single panes of glass and corner bifold sliders to the rolling fields beyond.
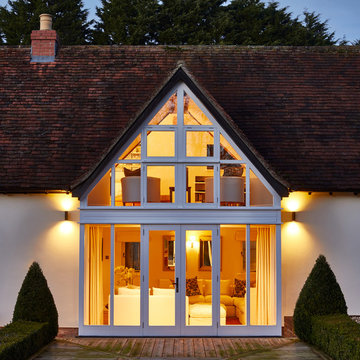
A two storey, side extension with internal remodelling and complete renovation. The extension really accentuates this unique home placed within the scenic environment of the countryside.
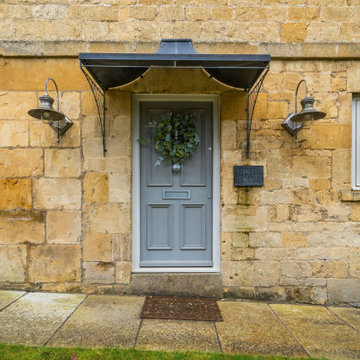
Inspiration for a large and yellow country front house exterior in Gloucestershire with three floors and a grey roof.
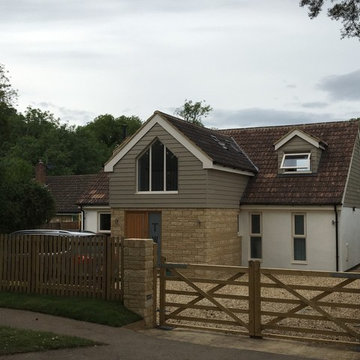
This is an example of a multi-coloured rural two floor house exterior in Other with mixed cladding, a pitched roof and a tiled roof.
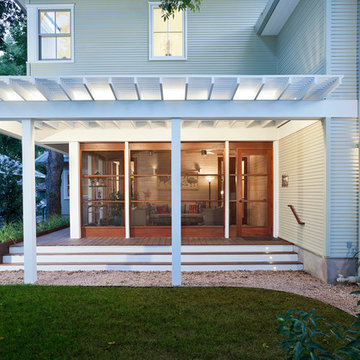
Two story addition to an existing single story historic bungalow. The massing design masks the large addition in the back allowing the original historic cottage to engage the Hyde Park historic neighborhood as it always has while providing the owner with the space needed in this sustainable Urban Bungalow design.
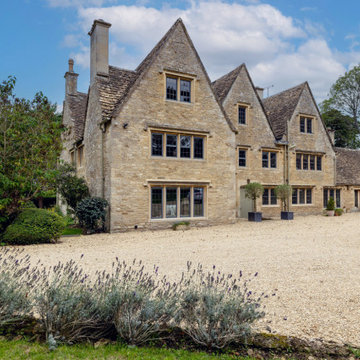
Cotswold Country House project
Inspiration for a large rural front house exterior in Gloucestershire with three floors, stone cladding and a tiled roof.
Inspiration for a large rural front house exterior in Gloucestershire with three floors, stone cladding and a tiled roof.
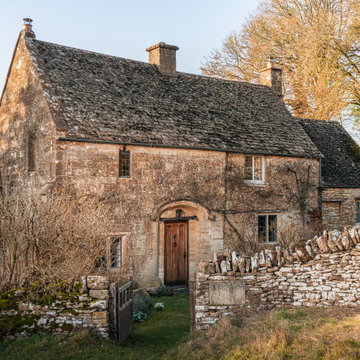
Photo of a medium sized and beige rural two floor brick and front house exterior in Gloucestershire with a pitched roof, a tiled roof and a brown roof.
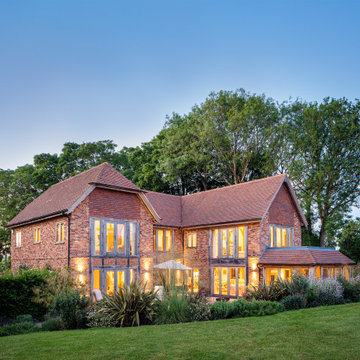
Inspiration for a red rural two floor brick and rear house exterior in Hampshire with a tiled roof and a red roof.
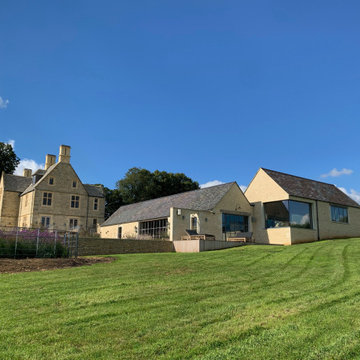
This view, from the field, shows the new poolhouse and games room and how they connect with the original house and landscape beyond..
Design ideas for a large and green country side house exterior in Oxfordshire with three floors, stone cladding, a pitched roof, a tiled roof and a brown roof.
Design ideas for a large and green country side house exterior in Oxfordshire with three floors, stone cladding, a pitched roof, a tiled roof and a brown roof.
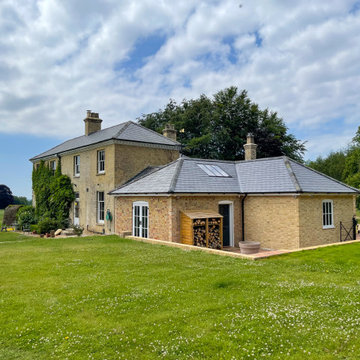
A custom made roof window which sits flush in the roof
This is an example of a medium sized rural side house exterior in Hampshire.
This is an example of a medium sized rural side house exterior in Hampshire.
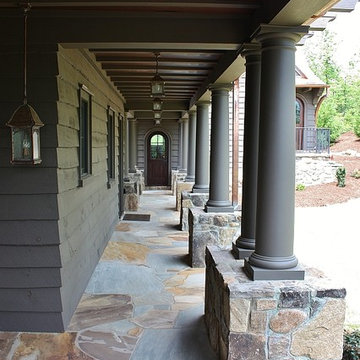
A charming Shingle style cottage perched atop a unique hilltop site overlooking Lake Keowee. Carefully designed to maximize the stunning views, this home is seamlessly integrated with its surroundings through an abundance of outdoor living space, including extensive porches and garden areas, a pool and terrace, a summer kitchen and arched stone veranda. On the exterior, a combination of stone, wavy edge and shingle siding are complemented by a cedar shingle roof. The interior features hand-scraped walnut floors, plaster walls, cypress cabinets, a limestone fireplace and walnut and mahogany doors. Old world details like swooping roofs, massive stone arches, and custom ironwork and lighting, help make this home special.
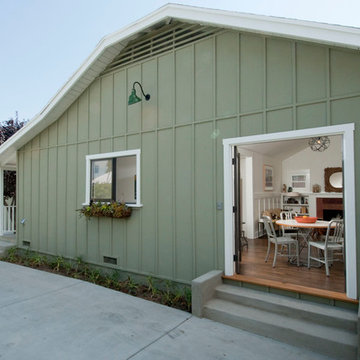
Extensive remodel of a 1918 Colonial Revival bungalow with an awkward 1933 addition by Tim Braseth of ArtCraft Homes, Los Angeles. Restored original house while making the addition contemporary. Completed in 2011. Remodel by ArtCraft Homes. Staging by ArtCraft Collection. Photography by Larry Underhill.
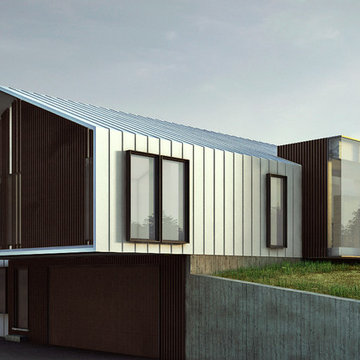
A new home in a rural setting, the homeowners wanted something that feels modern but still reads as a farmhouse.
Photo of an expansive and white rural bungalow extension in Toronto with metal cladding and a pitched roof.
Photo of an expansive and white rural bungalow extension in Toronto with metal cladding and a pitched roof.
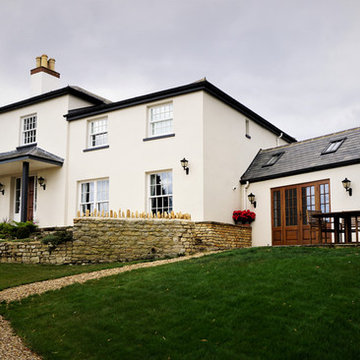
This is an example of a large and white rural two floor front house exterior in Buckinghamshire with a tiled roof and a black roof.
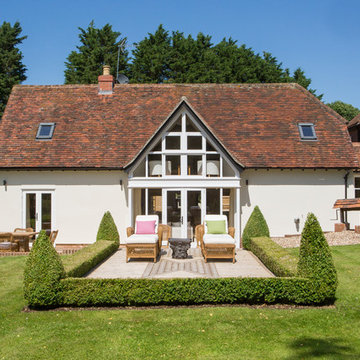
This is an example of a white farmhouse two floor render house exterior in Berkshire with a hip roof, a tiled roof and a red roof.
Country Extension Ideas and Designs
1
