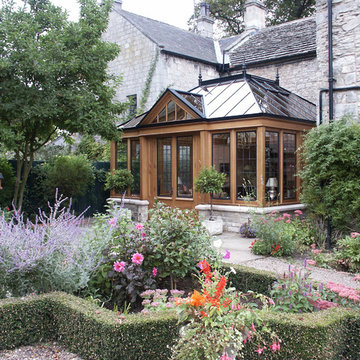Victorian Extension Ideas and Designs
Refine by:
Budget
Sort by:Popular Today
1 - 20 of 32 photos
Item 1 of 3
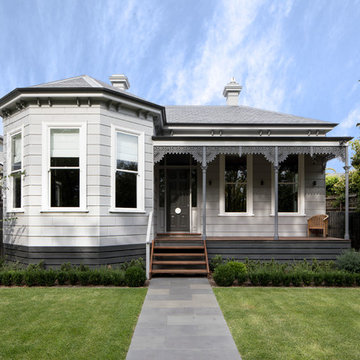
Replica Victorian timber block weatherboards to the front facade, new double hung windows, metal lacework and columns to the verandah, replacement of the slate roof with a thoroughly modern and elegant grey colour palette.
Photography: Tatjana Plitt
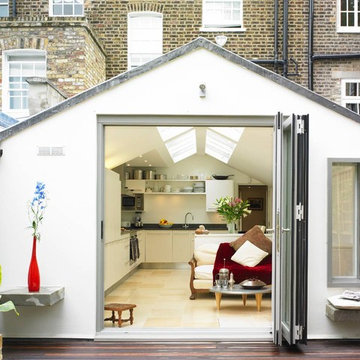
This is an example of a small victorian rear extension in London.

Double fronted Victorian Villa, original fascia and front door all renovated and refurbished. The front door is painted to match the cloakroom and the replacement Victorian tiles flow all the way through the ground floor hallway.
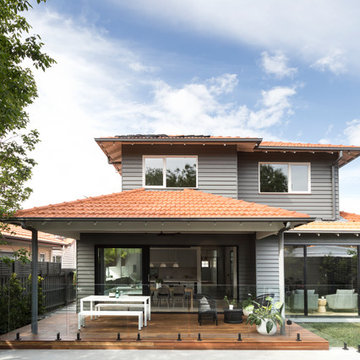
Californian Bungalow exterior
Photo credit: Martina Gemmola
Builder: Hart Builders
Design ideas for a gey victorian two floor house exterior in Melbourne with wood cladding, a pitched roof and a tiled roof.
Design ideas for a gey victorian two floor house exterior in Melbourne with wood cladding, a pitched roof and a tiled roof.
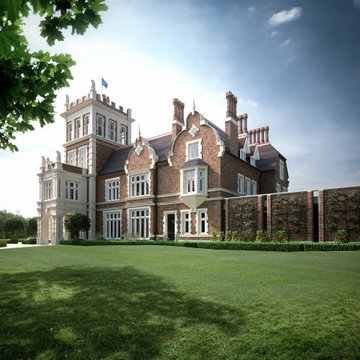
Country living in the middle of Hampstead Heath, combining the classic with the contemporary
Collaboration in ´Athlone House´ Restoration & Etension project by SHH
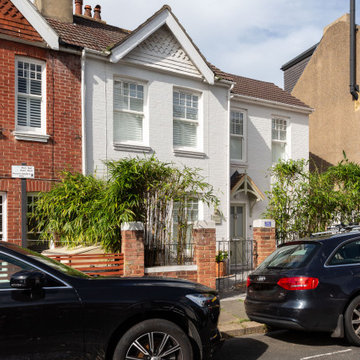
Design ideas for a small victorian two floor brick and front house exterior in Sussex.
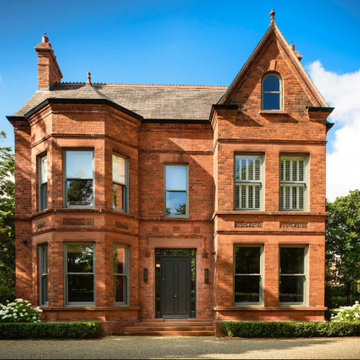
Medium sized and red victorian brick and front house exterior in London with three floors, a mansard roof and a black roof.
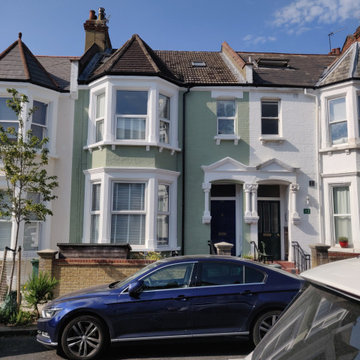
External and Internal restoration and renovation project
This is an example of a medium sized victorian two floor painted brick and rear extension in London.
This is an example of a medium sized victorian two floor painted brick and rear extension in London.
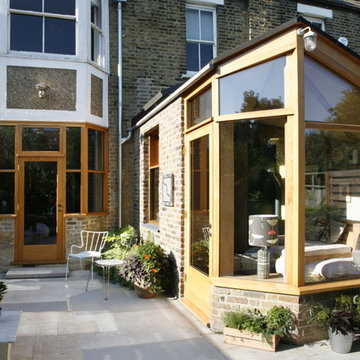
Photo of a victorian brick and rear extension in London with three floors.
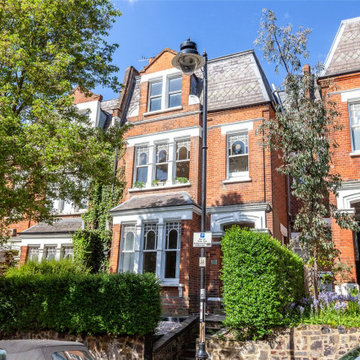
Large Victorian family home undergoes a bold stylish redecoration with well crafted oak floors throughout, Whitehall Park N19
Ebony oiled engineered oak
Our customers wanted to refresh their large Victorian family home in the Whitehall Park Conservation Area with stylish redecoration and a brand new oak floor. They explained how after researching online they selected Fin Wood because of our attention to detail and the high quality service we provide. This whole house project involved installing a new oak floor in a large bay fronted living room, a bright open plan kitchen diner, a large master bedroom suite, three further bedrooms, a study and all the landings. We fitted engineered oak boards oiled with Osmo ebony oil. The customer preferred a slightly darker colour throughout the property and chose bold print wallpaper and colours to differentiate rooms.
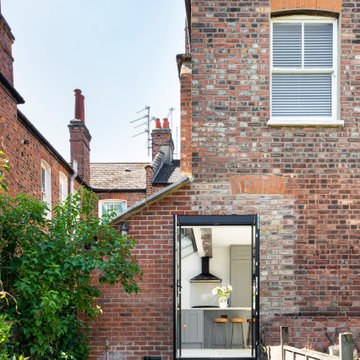
These Londoners came to us wanting to use a side infill to open up the ground floor and create a quirky, practical space that's ideal for family dining.
One of the top priorities on the homeowner’s wish list was to flood the newly created space with natural light. By including a beautiful glass ceiling that keeps the industrial style with the use of black metal, this space is perfect for both cooking and socialising.

This is an example of a large and blue victorian rear house exterior in Chicago with three floors, vinyl cladding, a butterfly roof, a tiled roof, a brown roof and shiplap cladding.
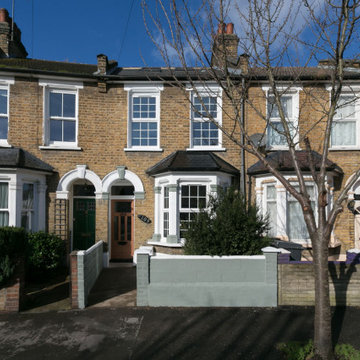
Victorian brick and front house exterior in London with three floors, a pitched roof and a tiled roof.
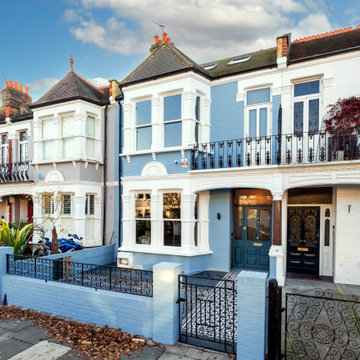
Inspiration for a large and blue victorian brick and front house exterior in Other with three floors, a pitched roof, a tiled roof and a black roof.
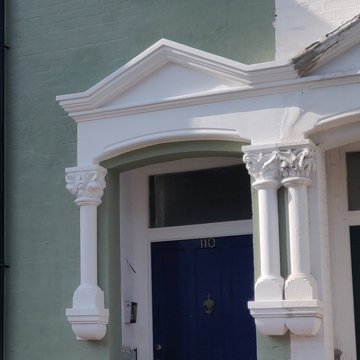
External and Internal restoration and renovation project
Medium sized victorian two floor painted brick and rear extension in London.
Medium sized victorian two floor painted brick and rear extension in London.
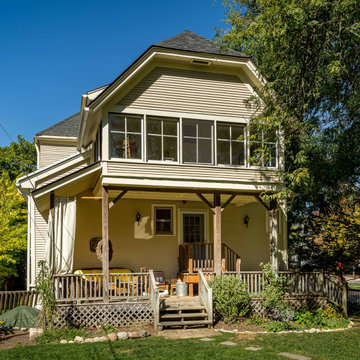
This is an example of a large and beige victorian rear house exterior in Chicago with three floors, wood cladding, a half-hip roof, a shingle roof, a black roof and shiplap cladding.
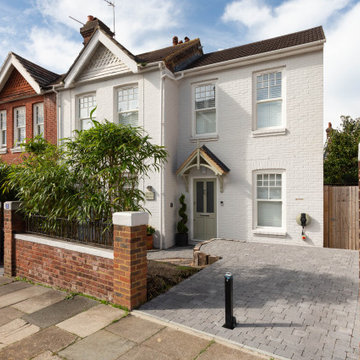
Inspiration for a small victorian two floor brick and front house exterior in Sussex.
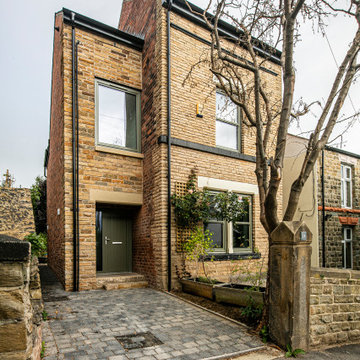
External view of the front of the house, with new side extension forming main entrance and circulation
Photo of a medium sized victorian front house exterior in Other with three floors, stone cladding, a pitched roof and a grey roof.
Photo of a medium sized victorian front house exterior in Other with three floors, stone cladding, a pitched roof and a grey roof.
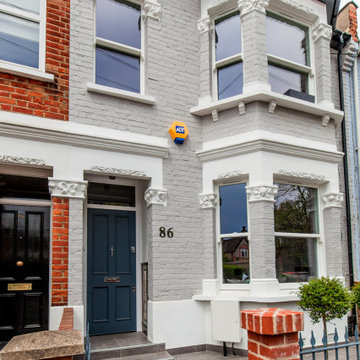
The front elevation has been redecorated. The front yard and the front wall have been redone, maintaining the historical character of the host building and the surrounding area.
Victorian Extension Ideas and Designs
1
