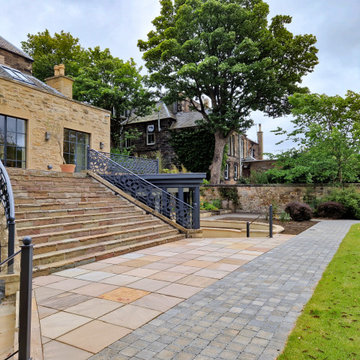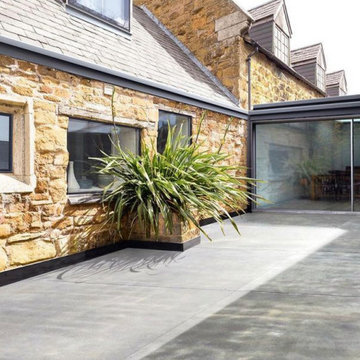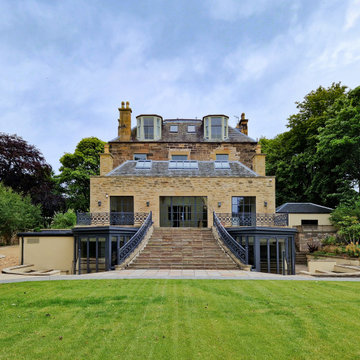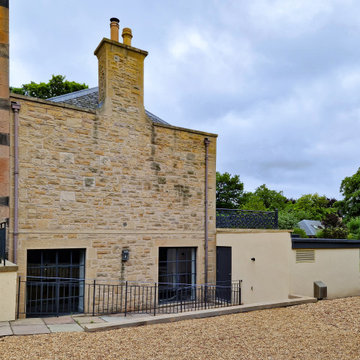Rustic Extension Ideas and Designs
Refine by:
Budget
Sort by:Popular Today
1 - 17 of 17 photos
Item 1 of 3
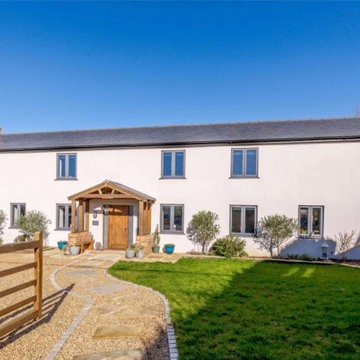
Large family home created from 500 year-old pub conversion with K-lime rendered wall, anthrecite grey windows, slate roof, oak porch on reclaimed brick walls, oak front door and electric driveway gate
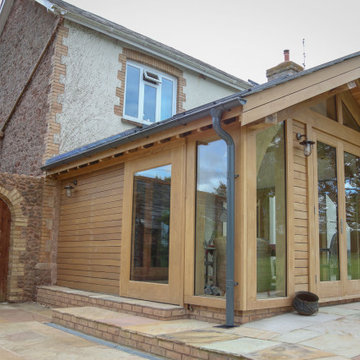
External view of a new green oak framed garden room. The extension forms part of a a complete re-model of a 1960's chalet bungalow.
Rustic bungalow extension in Devon.
Rustic bungalow extension in Devon.
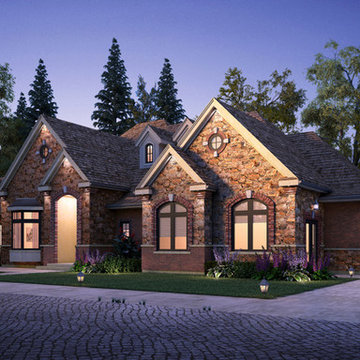
This Ranch style home is the retirement dream of our clients. After a lifetime of moving for work this will be a place to put down roots and spend the rest of their lives. This hobby farm ranch was to be a single storey with every room to have views of the gardens, horse paddocks, stables, barns or the grand openness of ‘The Estate’ as our client calls it. They were looking for a bungalow, to entertain in, make family and friends feel like home, house and extensive library, woodshop and an Olympic length lap pool. The exterior was to look like it had been born of the environment it was situated on and had been sitting for 100’s of years. Rustic materials coupled with traditional lines and high roofs are used to exaggerate the scale of this home.Local rough quarried stone is coupled with clinker brick, cedar shake roofs, rough sawn fascia and raw copper. All accented with polished keystones, window and door sills. Creating a warm and rich anchor to the lot. Grand yet inviting. Rustic yet refined in proportion and detail.
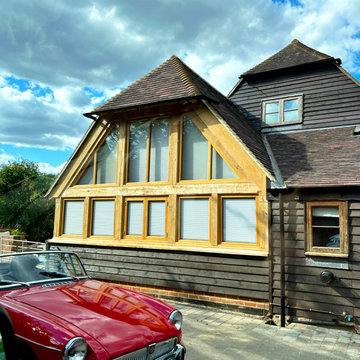
Our customer wanted individually fitted Duette® blinds so they could control the shading of each window. Look at this gorgeous shot of the exterior!
Inspiration for a rustic rear extension in Surrey.
Inspiration for a rustic rear extension in Surrey.
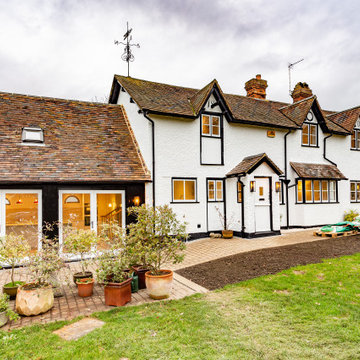
Lilies Farm House was sensitively restored and given a touch of contemporary minimalism so as to allow the exposed parts of the historic fabric to really show their beauty.
Working with timber frame buildings is a specialist subject not just in how to handle aesthetic choices, but down to the detail of specifying the right mortars and plasters to allow the building fabric to breath.
Our team have significant experience in navigating the planning process with respect to historic buildings have worked on projects concerning World Heritage Sites, Scheduled Ancient Monuments, and listed buildings.
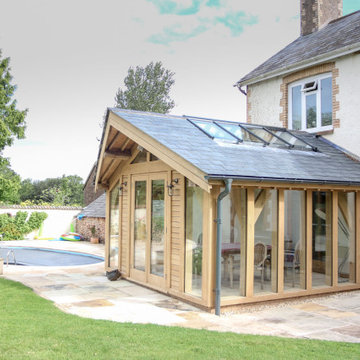
External view of a new green oak framed garden room. The old concrete roof tiles have been replaced with natural slate.
Inspiration for a rustic bungalow extension in Devon.
Inspiration for a rustic bungalow extension in Devon.
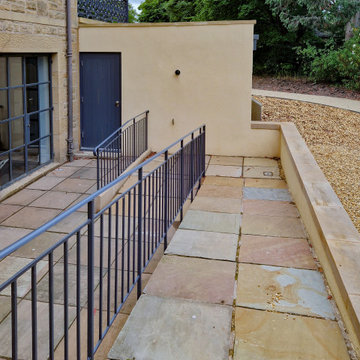
Photo of an expansive and beige rustic two floor side house exterior in Edinburgh.
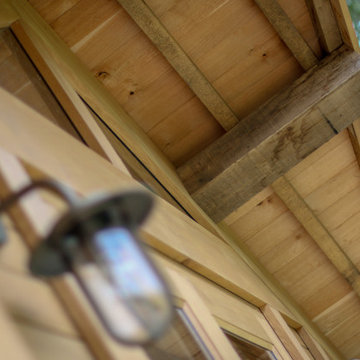
External view of a new green oak framed garden room. The extension forms part of a a complete re-model of a 1960's chalet bungalow.
This is an example of a rustic bungalow extension in Devon.
This is an example of a rustic bungalow extension in Devon.
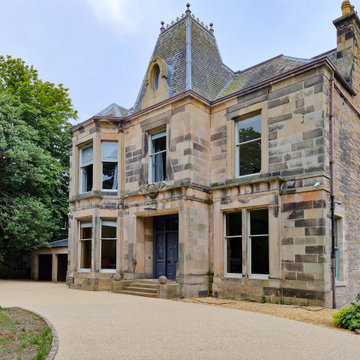
Step into a world of contemporary elegance with a touch of rustic allure. The overall style of this project effortlessly combines sleek modern elements with warm, natural accents, creating a captivating aesthetic that exudes both sophistication and charm. Every detail has been carefully considered to offer a truly harmonious living experience.
As you explore this remarkable residence, prepare to be mesmerized by the exceptional renovation of the luxurious bathroom. Designed to indulge your senses, the centerpiece of this sanctuary is an expansive freestanding bathtub, beckoning you to unwind and escape into a world of relaxation. Adjacent to it, a stunning walk-in shower awaits, boasting elegant fixtures and a spacious layout, providing the perfect balance of functionality and opulence.
Outside, the magic continues. The swimming pool, a true marvel of architectural ingenuity, lies gracefully beneath the staircase extension, seamlessly integrating the indoors with the outdoors. Its crystal-clear waters beckon you to take a refreshing dip, while the surrounding garden invites you to lounge in style and soak up the sun. The combination of lush greenery and the peaceful ambiance of the secluded garden creates an oasis of tranquility, perfect for unwinding or entertaining.
This property stands as a testament to the vision and expertise of our team. With its modern design, enriched by rustic influences, and an abundance of luxurious features, it offers a truly exceptional living experience. Immerse yourself in the charm and elegance of this unique haven, and let it inspire you to create your own dream home.
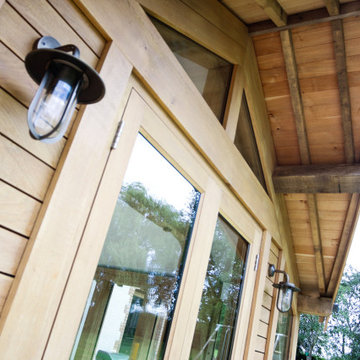
External view of a new green oak framed garden room. The extension forms part of a a complete re-model of a 1960's chalet bungalow.
Photo of a rustic bungalow extension in Devon.
Photo of a rustic bungalow extension in Devon.
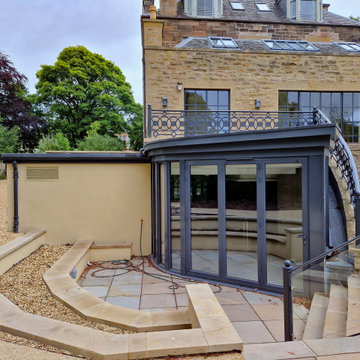
Design ideas for an expansive and beige rustic two floor rear house exterior in Edinburgh.
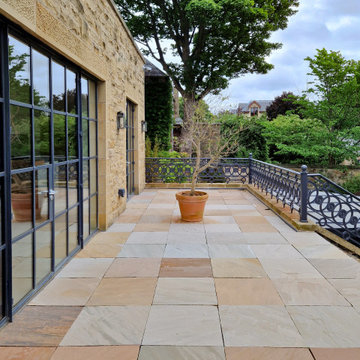
Design ideas for an expansive and beige rustic two floor rear house exterior in Edinburgh.
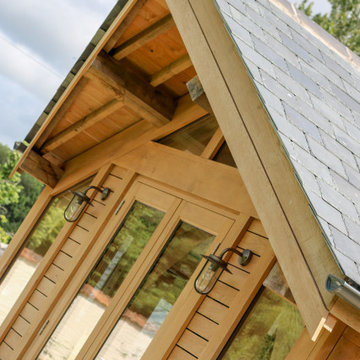
Entrance to a new green oak framed garden room. The extension forms part of a a complete re-model of a 1960's chalet bungalow. The old concrete roof tiles have been replaced with natural slate.
Rustic Extension Ideas and Designs
1
