Country Rear House Exterior Ideas and Designs
Refine by:
Budget
Sort by:Popular Today
1 - 20 of 58 photos
Item 1 of 3

Medium sized and white country bungalow rear detached house in Dallas with mixed cladding, a grey roof and board and batten cladding.
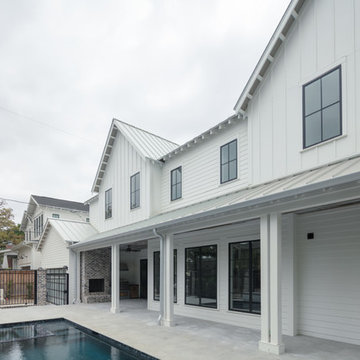
benjamin hill
Design ideas for an expansive country two floor rear house exterior in Houston with a metal roof and a grey roof.
Design ideas for an expansive country two floor rear house exterior in Houston with a metal roof and a grey roof.
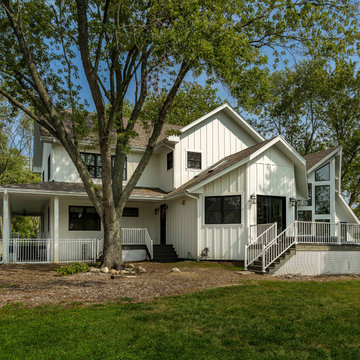
This is an example of a large and white rural two floor rear detached house in Chicago with concrete fibreboard cladding, a pitched roof, a shingle roof, a brown roof and board and batten cladding.

The south elevation and new garden terracing, with the contemporary extension with Crittall windows to one side. This was constructed on the site of an unsighly earlier addition which was demolished.
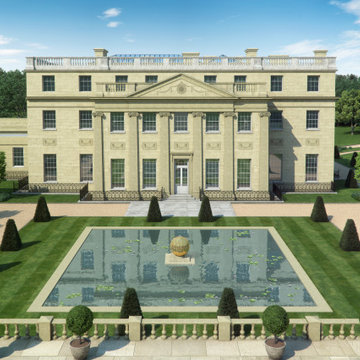
This case study showcases a series of 3D visualisations we created of Benham Park, a recently restored stately home of national importance, in Berkshire in the UK. Renowned Georgian architect Henry Holland designed the house, with the grounds laid out by the celebrated 18th-century landscape designer Lancelot' Capability' Brown.
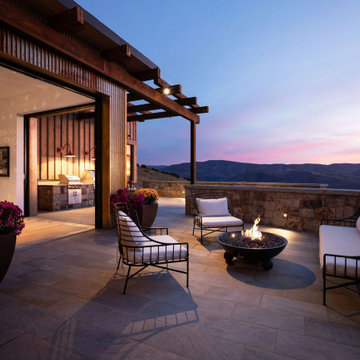
Outdoor patio firepit framed with wrought iron outdoor seating .
This beautiful home was designed by ULFBUILT, located along Vail, Colorado. Contact us to know more.
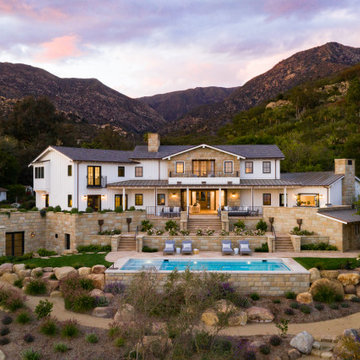
Inspiration for an expansive and white farmhouse two floor rear detached house in Santa Barbara with a hip roof, a metal roof and a black roof.
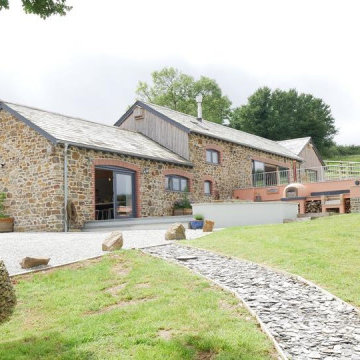
Set in an Area of Outstanding Natural Beauty, with magnificent views across rolling countryside to the sea, this redundant and dilapidated barn was carefully and sympathetically converted into a three bedroom house.
Once part of a small, working farmstead, the barn was restored to retain much of its original appearance and character. Existing door and window openings were retained and established conservation methods and techniques were used in the restoration, including rubble stone pointed in lime mortar, cob block repairs and lime render with a lime wash finish. The roof was constructed of salvaged natural rag slate, with matching clay ridge tiles, laid over a traditional principle truss roofing system.
The contemporary replacement of an adjoining barn is vertically clad with timber to create a distinct but complementary addition that integrates with the existing building and surrounding elements, respecting the sensitivity of the location in terms of scale and massing.
Locally-sourced, traditional vernacular materials were used throughout and any existing site materials were re-used where possible.
Photograph: Aspects Holidays Cornwall
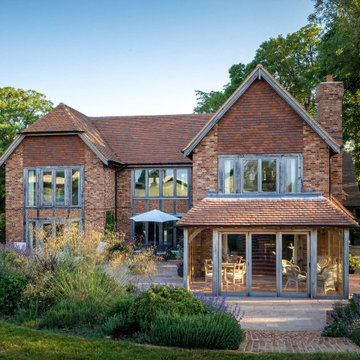
Inspiration for a red farmhouse two floor brick and rear house exterior in Hampshire with a tiled roof and a red roof.
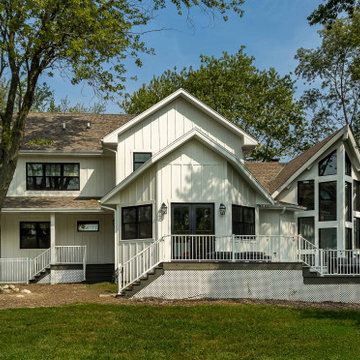
Photo of a large and white farmhouse two floor rear detached house in Chicago with concrete fibreboard cladding, a pitched roof, a shingle roof, a brown roof and board and batten cladding.
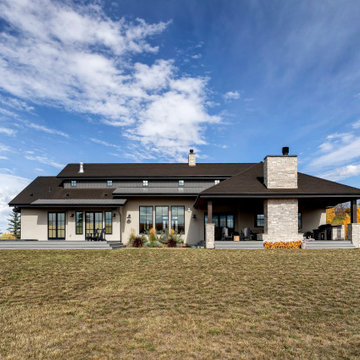
Photo of a large and beige country two floor rear detached house in Calgary with stone cladding, a hip roof, a mixed material roof, a brown roof and board and batten cladding.
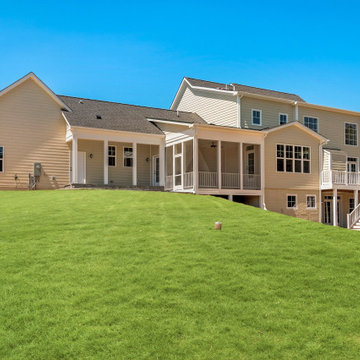
Inspiration for a large and multi-coloured farmhouse rear detached house in DC Metro with three floors, concrete fibreboard cladding, a pitched roof, a mixed material roof, a grey roof and shiplap cladding.
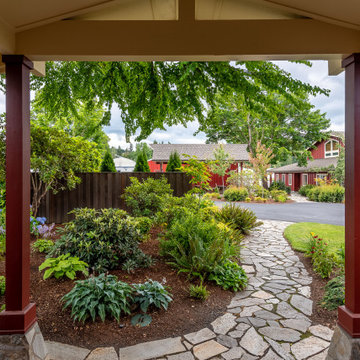
Early 1900's farmhouse, literal farm house redesigned for the business to use as their corporate meeting center. This remodel included taking the existing bathrooms bedrooms, kitchen, living room, family room, dining room, and wrap around porch and creating a functional space for corporate meeting and gatherings. The integrity of the home was kept put as each space looks as if it could have been designed this way since day one.
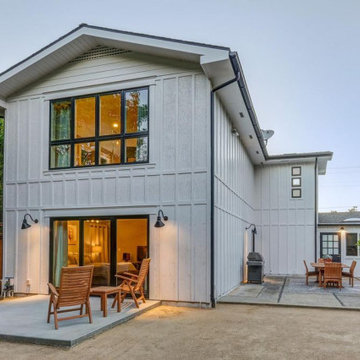
White country two floor rear house exterior in San Francisco with wood cladding and board and batten cladding.
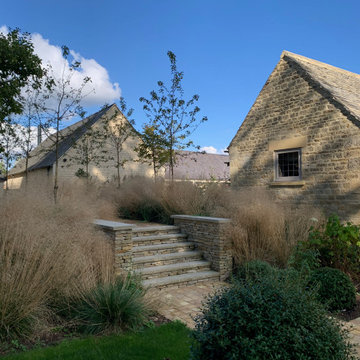
Around the back of the house, here we see original and new 'barns' which house the utility room and gym..
Large and brown rural rear detached house in Oxfordshire with three floors, stone cladding, a pitched roof, a tiled roof and a brown roof.
Large and brown rural rear detached house in Oxfordshire with three floors, stone cladding, a pitched roof, a tiled roof and a brown roof.
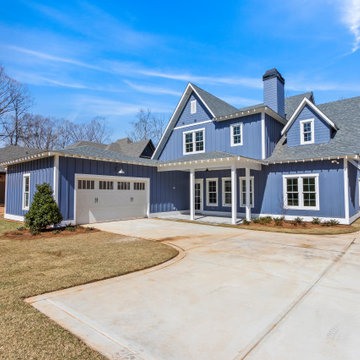
New Construction in Auburn, AL by Pythoge
Design ideas for a blue rural two floor rear house exterior in Other.
Design ideas for a blue rural two floor rear house exterior in Other.
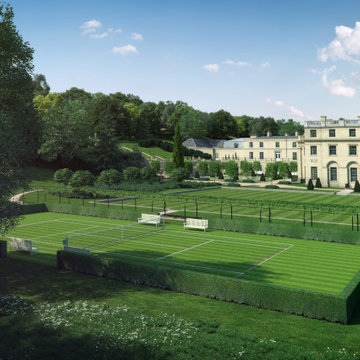
This case study showcases a series of 3D visualisations we created of Benham Park, a recently restored stately home of national importance, in Berkshire in the UK. Renowned Georgian architect Henry Holland designed the house, with the grounds laid out by the celebrated 18th-century landscape designer Lancelot' Capability' Brown.
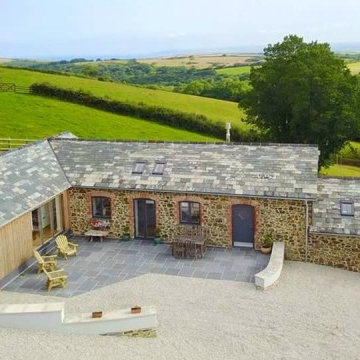
Set in an Area of Outstanding Natural Beauty, with magnificent views across rolling countryside to the sea, this redundant and dilapidated barn was carefully and sympathetically converted into a three bedroom house.
Once part of a small, working farmstead, the barn was restored to retain much of its original appearance and character. Existing door and window openings were retained and established conservation methods and techniques were used in the restoration, including rubble stone pointed in lime mortar, cob block repairs and lime render with a lime wash finish. The roof was constructed of salvaged natural rag slate, with matching clay ridge tiles, laid over a traditional principle truss roofing system.
The contemporary replacement of an adjoining barn is vertically clad with timber to create a distinct but complementary addition that integrates with the existing building and surrounding elements, respecting the sensitivity of the location in terms of scale and massing.
Locally-sourced, traditional vernacular materials were used throughout and any existing site materials were re-used where possible.
Photograph: Aspects Holidays Cornwall
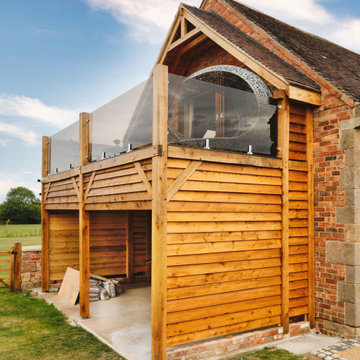
Double storey extension to create new timber balcony created at barn conversion in Melbourne, Derbyshire
Design ideas for a large and red country two floor rear house exterior in Other.
Design ideas for a large and red country two floor rear house exterior in Other.
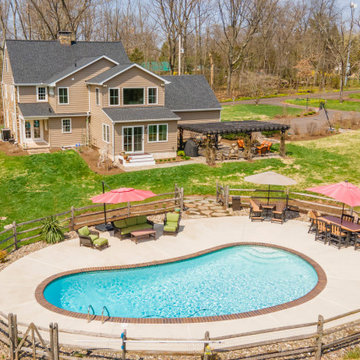
This is an example of a large and brown country two floor rear house exterior in Philadelphia with vinyl cladding, a pitched roof, a shingle roof, a black roof and shiplap cladding.
Country Rear House Exterior Ideas and Designs
1