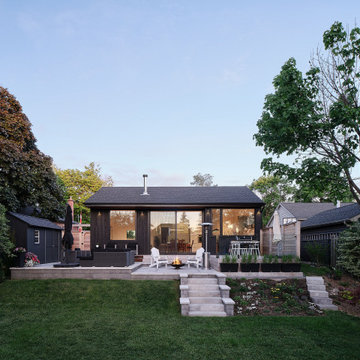Scandinavian Rear House Exterior Ideas and Designs
Refine by:
Budget
Sort by:Popular Today
1 - 13 of 13 photos
Item 1 of 3

Garden and rear facade of a 1960s remodelled and extended detached house in Japanese & Scandinavian style.
Photo of a medium sized and brown scandi two floor rear house exterior in Surrey with wood cladding, a flat roof, a black roof and board and batten cladding.
Photo of a medium sized and brown scandi two floor rear house exterior in Surrey with wood cladding, a flat roof, a black roof and board and batten cladding.
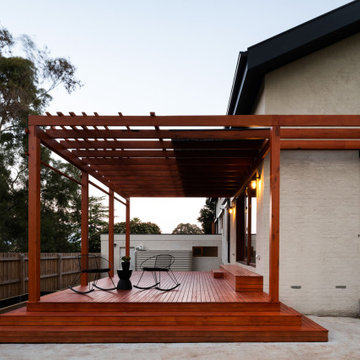
This is an example of a scandinavian two floor painted brick and rear detached house in Melbourne with a pitched roof.
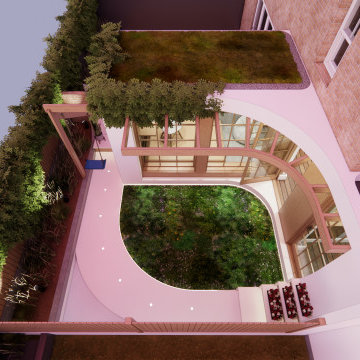
Remodelling of rear extension into the garden, moroccan plastered surfaces and floor, hidden lighting, green roof.
Two new openings and insulated cladding.
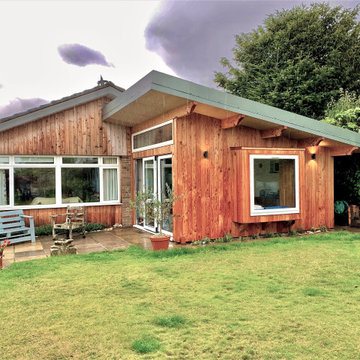
Medium sized and brown scandinavian bungalow rear house exterior in Wiltshire with wood cladding, a half-hip roof and a grey roof.
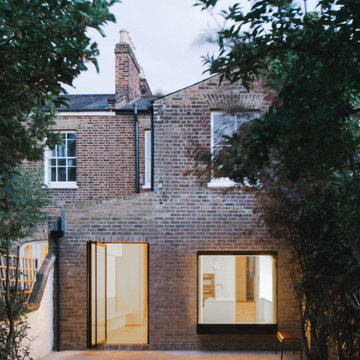
Understated brick kitchen side extension overlooking the garden.
Inspiration for a medium sized and brown scandi two floor brick and rear house exterior in London with a pitched roof.
Inspiration for a medium sized and brown scandi two floor brick and rear house exterior in London with a pitched roof.
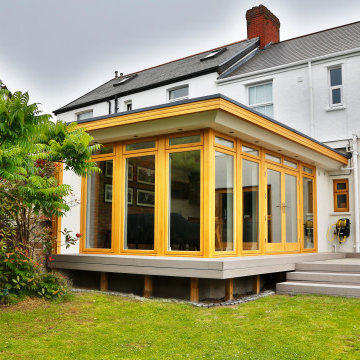
This carefully crafted sunroom replaced an existing conservatory with a design including a reconfigured floor plan to ensure new family spaces drink in the views of the surrounding countryside. Triple glazed windows and high levels of thermal insulation have been used to minimize the winter heating load.
The design builds on our approach to creating light filled family spaces with a visual and direct link to external gardens and wider views - connecting the homeowner, architecture, and locality.
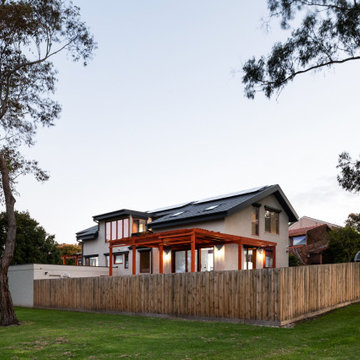
Design ideas for a scandi two floor painted brick and rear detached house in Melbourne with a pitched roof.
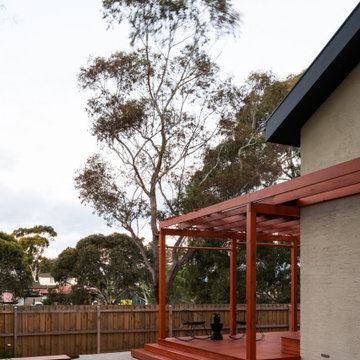
Inspiration for a scandinavian two floor painted brick and rear detached house in Melbourne with a pitched roof.
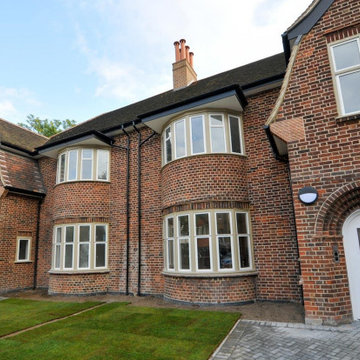
2 semi detached properties converted into flats, doubling the total floorspace, achieveing BREEAM excellence. In a conservation area
Photo of a large scandi rear house exterior in London with three floors.
Photo of a large scandi rear house exterior in London with three floors.
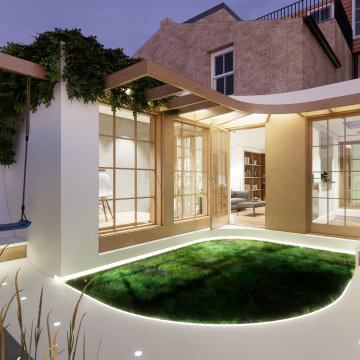
Remodelling of rear extension into the garden, moroccan plastered surfaces and floor, hidden lighting, green roof.
Two new openings and insulated cladding.
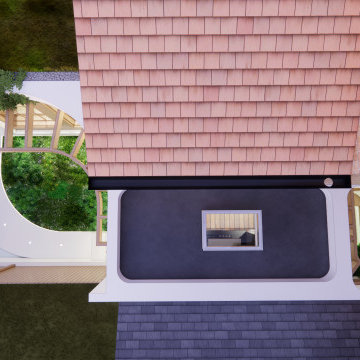
Remodelling of rear extension into the garden, moroccan plastered surfaces and floor, hidden lighting, green roof.
Two new openings and insulated cladding.
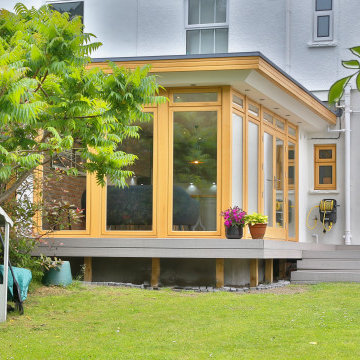
This carefully crafted sunroom replaced an existing conservatory with a design including a reconfigured floor plan to ensure new family spaces drink in the views of the surrounding countryside. Triple glazed windows and high levels of thermal insulation have been used to minimize the winter heating load.
The design builds on our approach to creating light filled family spaces with a visual and direct link to external gardens and wider views - connecting the homeowner, architecture, and locality.
Scandinavian Rear House Exterior Ideas and Designs
1
