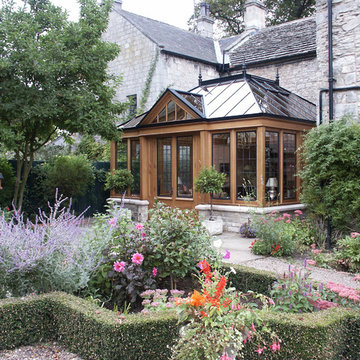Victorian Rear House Exterior Ideas and Designs
Refine by:
Budget
Sort by:Popular Today
1 - 20 of 32 photos
Item 1 of 3
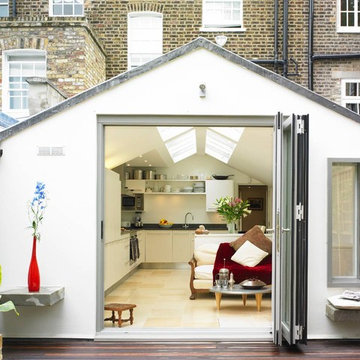
This is an example of a small victorian rear extension in London.
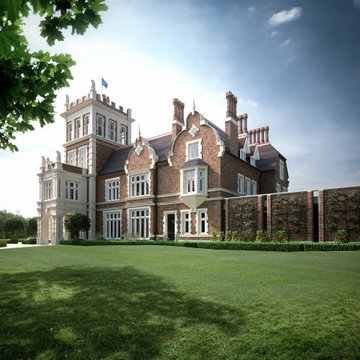
Country living in the middle of Hampstead Heath, combining the classic with the contemporary
Collaboration in ´Athlone House´ Restoration & Etension project by SHH
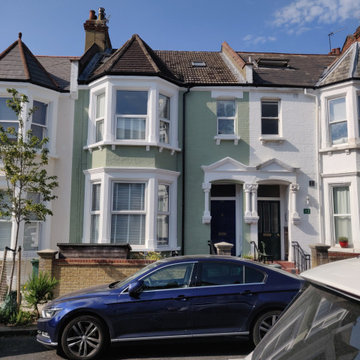
External and Internal restoration and renovation project
This is an example of a medium sized victorian two floor painted brick and rear extension in London.
This is an example of a medium sized victorian two floor painted brick and rear extension in London.
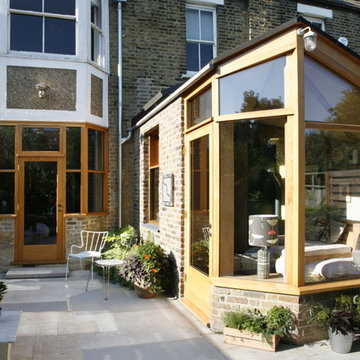
Photo of a victorian brick and rear extension in London with three floors.
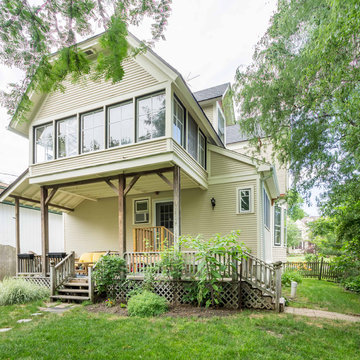
This is an example of a beige and large victorian rear detached house in Chicago with three floors, wood cladding, a shingle roof, a half-hip roof, a black roof and shiplap cladding.
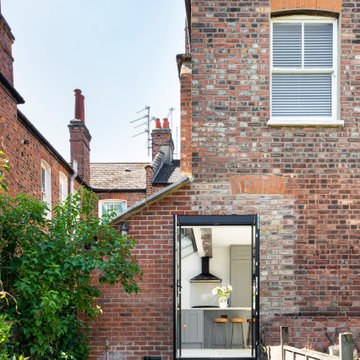
These Londoners came to us wanting to use a side infill to open up the ground floor and create a quirky, practical space that's ideal for family dining.
One of the top priorities on the homeowner’s wish list was to flood the newly created space with natural light. By including a beautiful glass ceiling that keeps the industrial style with the use of black metal, this space is perfect for both cooking and socialising.
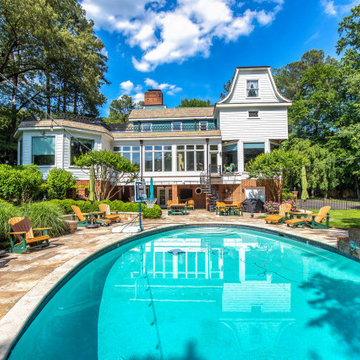
A true one of a kind gem in Richmonds West End. We were hired for this intricate project to highlight the magnificent architectural charm and design features/layers.
A multi-dimensional home that only vibrant colors could bring out its stunning details. We're so grateful our team of experienced craftsmen were hired to perform such a transformation.
You can see in these before photos that much of the architectural details are lost in the original white paint.
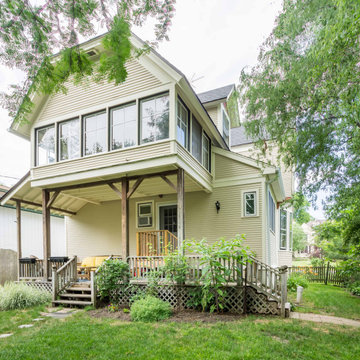
Inspiration for a large and beige victorian rear detached house in Chicago with three floors, wood cladding, a half-hip roof, a shingle roof, a black roof and shiplap cladding.
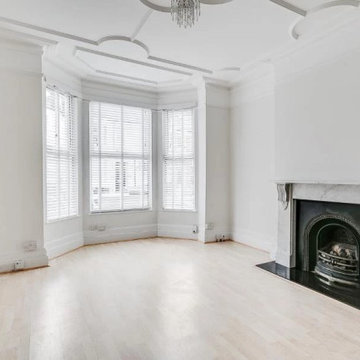
External and Internal restoration and renovation project
This is an example of a medium sized victorian two floor painted brick and rear extension in London.
This is an example of a medium sized victorian two floor painted brick and rear extension in London.
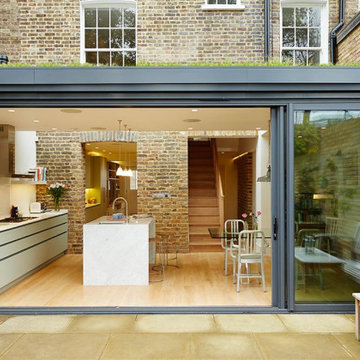
Rear extension to listed building
This is an example of a medium sized victorian rear house exterior.
This is an example of a medium sized victorian rear house exterior.
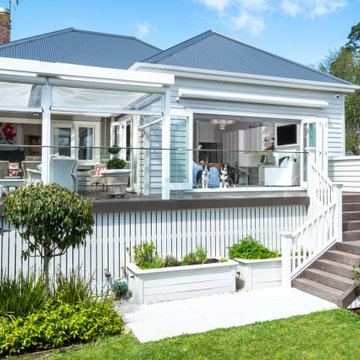
At more than 100 years old, this Remuera villa oozes charm whilst blending modern style with traditional materials.
Design ideas for a medium sized and white victorian bungalow rear detached house in Auckland with wood cladding and a blue roof.
Design ideas for a medium sized and white victorian bungalow rear detached house in Auckland with wood cladding and a blue roof.
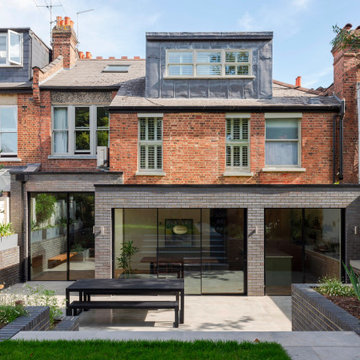
Large and brown victorian brick and rear house exterior in London with three floors, a pitched roof, a tiled roof and a brown roof.
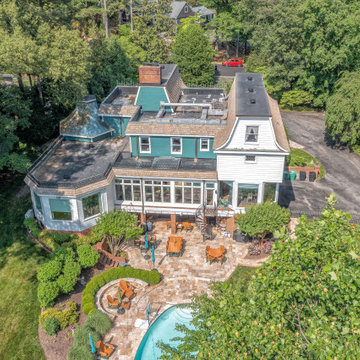
A true one of a kind gem in Richmonds West End. We were hired for this intricate project to highlight the magnificent architectural charm and design features/layers.
A multi-dimensional home that only vibrant colors could bring out its stunning details. We're so grateful our team of experienced craftsmen were hired to perform such a transformation.
You can see in these before photos that much of the architectural details are lost in the original white paint.
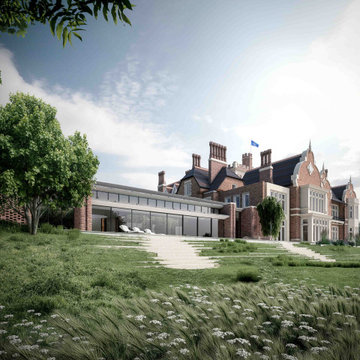
Country living in the middle of Hampstead Heath, combining the classic with the contemporary
Collaboration in ´Athlone House´ Restoration & Etension project by SHH
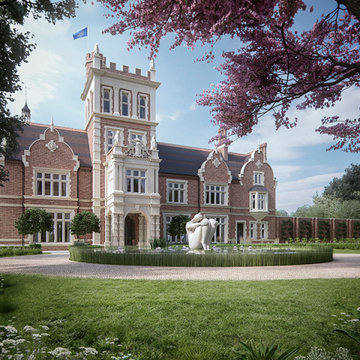
Country living in the middle of Hampstead Heath, combining the classic with the contemporary
Collaboration in ´Athlone House´ Restoration & Etension project by SHH
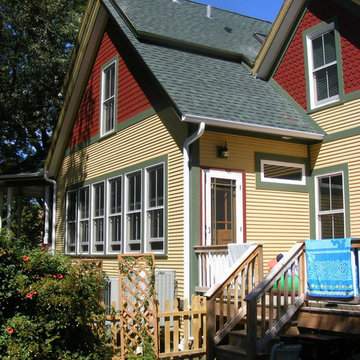
2-story addition to this historic 1894 Princess Anne Victorian. Family room, new full bath, relocated half bath, expanded kitchen and dining room, with Laundry, Master closet and bathroom above. Wrap-around porch with gazebo.
Photos by 12/12 Architects and Robert McKendrick Photography.
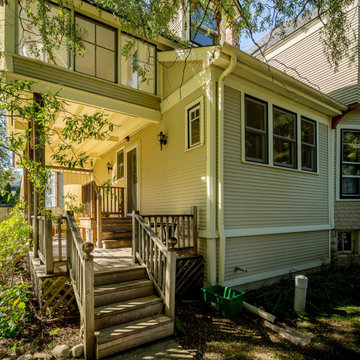
Large and beige victorian rear detached house in Chicago with three floors, wood cladding, a half-hip roof, a shingle roof, a black roof and shiplap cladding.
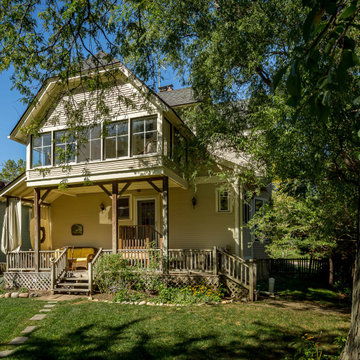
Design ideas for a large and beige victorian rear detached house in Chicago with three floors, wood cladding, a half-hip roof, a shingle roof, a black roof and shiplap cladding.

This is an example of a large and blue victorian rear house exterior in Chicago with three floors, vinyl cladding, a butterfly roof, a tiled roof, a brown roof and shiplap cladding.
Victorian Rear House Exterior Ideas and Designs
1
