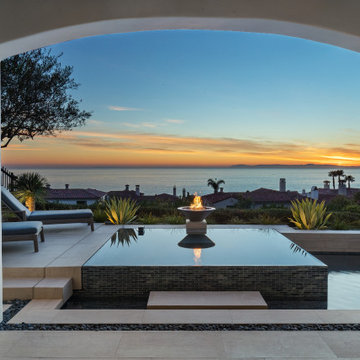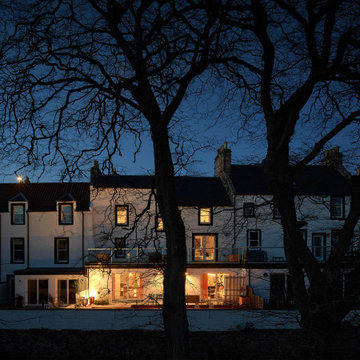Coastal Rear House Exterior Ideas and Designs
Refine by:
Budget
Sort by:Popular Today
1 - 20 of 49 photos
Item 1 of 3

Small and white beach style rear detached house in Other with three floors, concrete fibreboard cladding, a lean-to roof and a tiled roof.

Design ideas for a large and white nautical two floor render and rear detached house in Miami with a tiled roof, a hip roof, a brown roof and shingles.
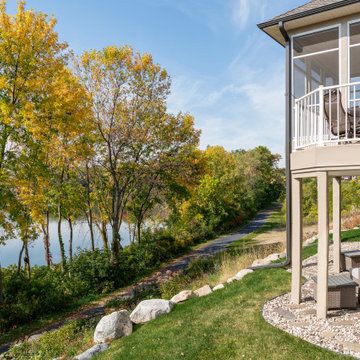
The inviting new porch addition features a stunning angled vault ceiling and walls of oversize windows that frame the picture-perfect backyard views. The porch is infused with light thanks to the statement light fixture and bright-white wooden beams that reflect the natural light.

Rear
Inspiration for an expansive and gey beach style rear detached house in Chicago with three floors, wood cladding, a hip roof, a shingle roof, a grey roof and shingles.
Inspiration for an expansive and gey beach style rear detached house in Chicago with three floors, wood cladding, a hip roof, a shingle roof, a grey roof and shingles.
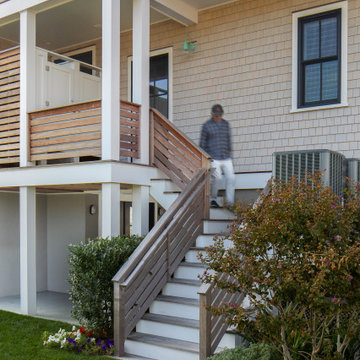
East Elevation
Medium sized and beige nautical rear detached house in New York with three floors, wood cladding, a pitched roof, a shingle roof, a brown roof and shingles.
Medium sized and beige nautical rear detached house in New York with three floors, wood cladding, a pitched roof, a shingle roof, a brown roof and shingles.
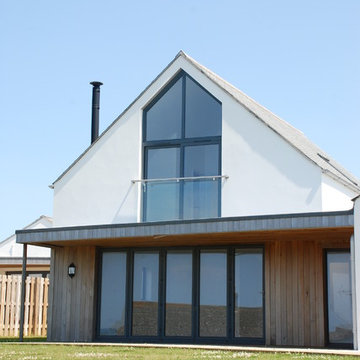
Outspan beach houses in Widemouth Bay, Bude were designed by The Bazeley Partnership to reflect a size and scale reminiscent of traditional vernacular dwellings that already existed within the area. We were briefed to create an open plan living style dayroom linked with dining area, maximising the incredible views from the site and utilising solar gain available from the south.
The project was completed in two phases. The first phase of Outspan involved the remodelling of an existing building, sub dividing it into two dwellings.
In the second phase of the development, our architects designed and developed a further five 1.5 storey beach-houses for our client. The exterior of the buildings were formed using mainly white rendered blockwork and powder coated aluminium windows, with a natural slate tile roof.
These beach house properties benefit from air-source heat pumps and other sustainable features. The design was developed through discussion with the planning authority throughout, given the sensitive nature of this highly desirable ocean-facing site.
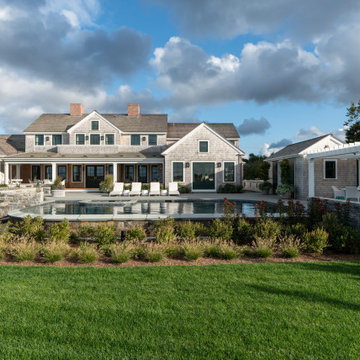
Recently completed Nantucket project maximizing views of Nantucket Harbor.
Large and multi-coloured coastal two floor brick and rear detached house in Boston with shiplap cladding, a pitched roof, a shingle roof and a grey roof.
Large and multi-coloured coastal two floor brick and rear detached house in Boston with shiplap cladding, a pitched roof, a shingle roof and a grey roof.
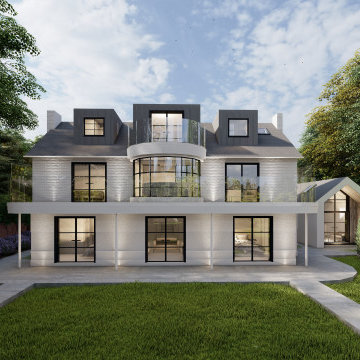
Large scale renovation project to an existing 1930's beachfront property in East Preston
Inspiration for a large and white beach style render and rear house exterior in Sussex with three floors, a pitched roof, a tiled roof and a grey roof.
Inspiration for a large and white beach style render and rear house exterior in Sussex with three floors, a pitched roof, a tiled roof and a grey roof.
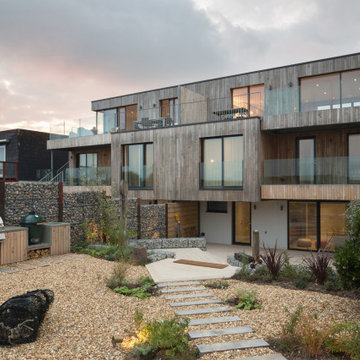
Exterior photo of part of the gardens designed within our scope of work. Landscapes are important to us and we enjoy integrating this within our work when ever possible.
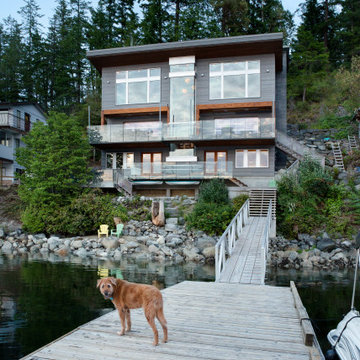
Photo Credit: Tina Kulic Photography
Design ideas for a coastal rear house exterior in Vancouver.
Design ideas for a coastal rear house exterior in Vancouver.
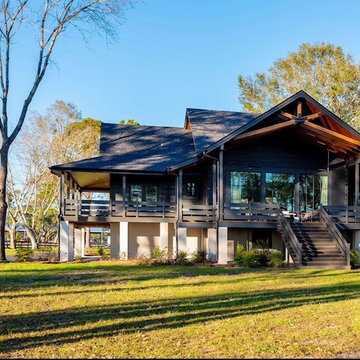
Custom build project. Located on Johns Island SC. Home is located on a 14 acre estate on the marsh, view of Kiawah river.
This is an example of a large and black coastal bungalow rear detached house in Charleston with wood cladding, a pitched roof and a shingle roof.
This is an example of a large and black coastal bungalow rear detached house in Charleston with wood cladding, a pitched roof and a shingle roof.
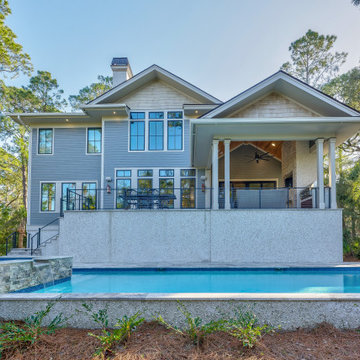
The hot tub and pool, waiting to be used. An overview of the rear of the house
Photo of a medium sized and beige coastal rear detached house in Other with three floors, concrete fibreboard cladding, a pitched roof, a shingle roof, a brown roof and shiplap cladding.
Photo of a medium sized and beige coastal rear detached house in Other with three floors, concrete fibreboard cladding, a pitched roof, a shingle roof, a brown roof and shiplap cladding.
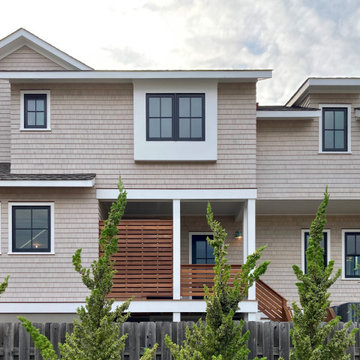
Inspiration for a medium sized and beige nautical two floor rear detached house in New York with wood cladding, a pitched roof, a mixed material roof, a brown roof and shingles.
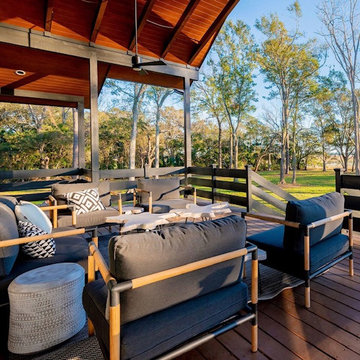
Custom build project. Located on Johns Island SC. Home is located on a 14 acre estate on the marsh, view of Kiawah river.
Photo of a large and black coastal bungalow rear detached house in Charleston with wood cladding, a pitched roof and a shingle roof.
Photo of a large and black coastal bungalow rear detached house in Charleston with wood cladding, a pitched roof and a shingle roof.
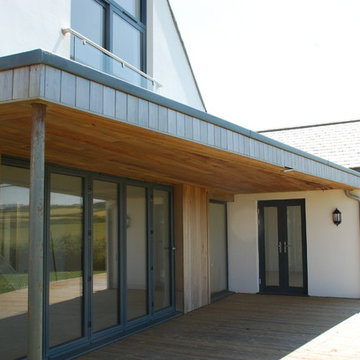
Outspan beach houses in Widemouth Bay, Bude were designed by The Bazeley Partnership to reflect a size and scale reminiscent of traditional vernacular dwellings that already existed within the area. We were briefed to create an open plan living style dayroom linked with dining area, maximising the incredible views from the site and utilising solar gain available from the south.
The project was completed in two phases. The first phase of Outspan involved the remodelling of an existing building, sub dividing it into two dwellings.
In the second phase of the development, our architects designed and developed a further five 1.5 storey beach-houses for our client. The exterior of the buildings were formed using mainly white rendered blockwork and powder coated aluminium windows, with a natural slate tile roof.
These beach house properties benefit from air-source heat pumps and other sustainable features. The design was developed through discussion with the planning authority throughout, given the sensitive nature of this highly desirable ocean-facing site.
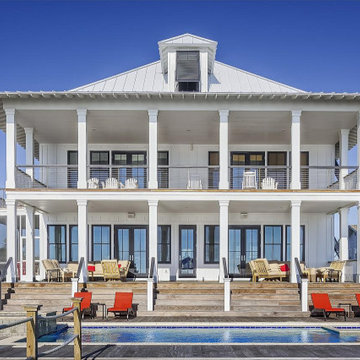
Photo of a large and white nautical two floor rear detached house in Other with wood cladding, a mansard roof, a metal roof, a grey roof and board and batten cladding.
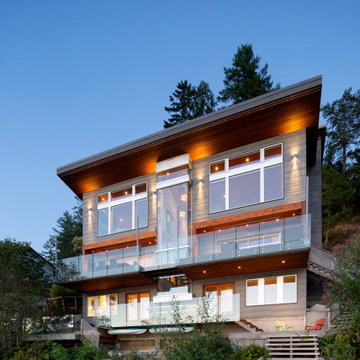
Photo Credit: Tina Kulic Photography
Photo of a nautical rear house exterior in Vancouver.
Photo of a nautical rear house exterior in Vancouver.
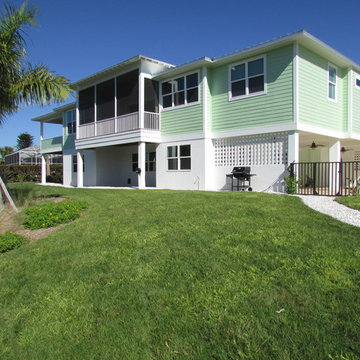
Design ideas for a large and green nautical two floor rear detached house in Tampa with concrete fibreboard cladding, a hip roof and a metal roof.
Coastal Rear House Exterior Ideas and Designs
1
