Country House Exterior with a Hip Roof Ideas and Designs
Refine by:
Budget
Sort by:Popular Today
1 - 20 of 1,646 photos
Item 1 of 3

While cleaning out the attic of this recently purchased Arlington farmhouse, an amazing view was discovered: the Washington Monument was visible on the horizon.
The architect and owner agreed that this was a serendipitous opportunity. A badly needed renovation and addition of this residence was organized around a grand gesture reinforcing this view shed. A glassy “look out room” caps a new tower element added to the left side of the house and reveals distant views east over the Rosslyn business district and beyond to the National Mall.
A two-story addition, containing a new kitchen and master suite, was placed in the rear yard, where a crumbling former porch and oddly shaped closet addition was removed. The new work defers to the original structure, stepping back to maintain a reading of the historic house. The dwelling was completely restored and repaired, maintaining existing room proportions as much as possible, while opening up views and adding larger windows. A small mudroom appendage engages the landscape and helps to create an outdoor room at the rear of the property. It also provides a secondary entrance to the house from the detached garage. Internally, there is a seamless transition between old and new.
Photos: Hoachlander Davis Photography
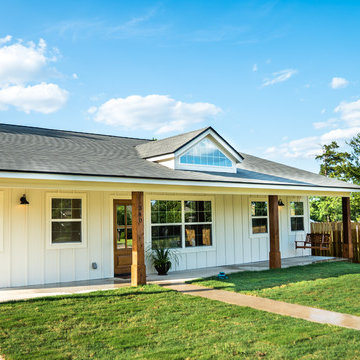
Photo of a medium sized and white country bungalow detached house in Austin with wood cladding, a hip roof and a shingle roof.

Charming Modern Farmhouse with country views.
This is an example of a medium sized and white farmhouse two floor detached house in Portland with a hip roof and a shingle roof.
This is an example of a medium sized and white farmhouse two floor detached house in Portland with a hip roof and a shingle roof.
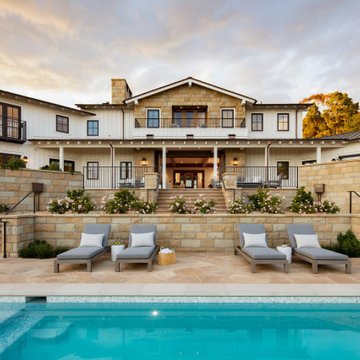
Design ideas for an expansive and white rural two floor rear detached house in Santa Barbara with a hip roof and a metal roof.
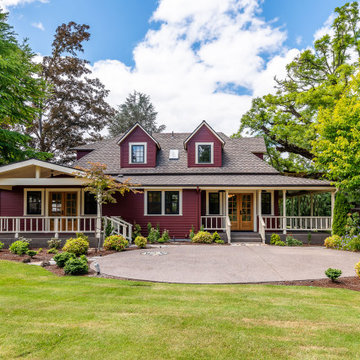
Early 1900's farmhouse, literal farm house redesigned for the business to use as their corporate meeting center. This remodel included taking the existing bathrooms bedrooms, kitchen, living room, family room, dining room, and wrap around porch and creating a functional space for corporate meeting and gatherings. The integrity of the home was kept put as each space looks as if it could have been designed this way since day one.
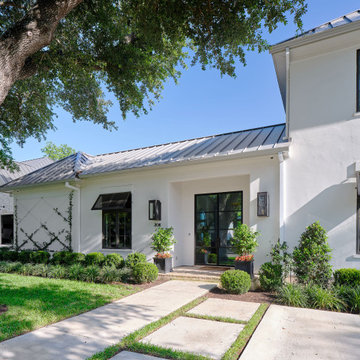
The exterior of this elegant home was painted in Sherwin Williams "Eider White".
This is an example of a large and white rural two floor render detached house with a hip roof and a metal roof.
This is an example of a large and white rural two floor render detached house with a hip roof and a metal roof.
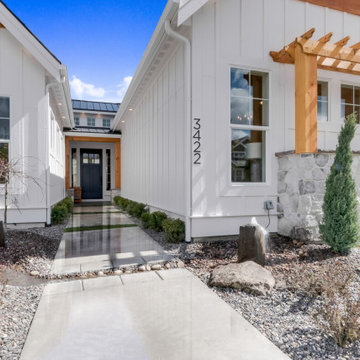
Large and white rural two floor detached house in Boise with wood cladding, a hip roof and a metal roof.
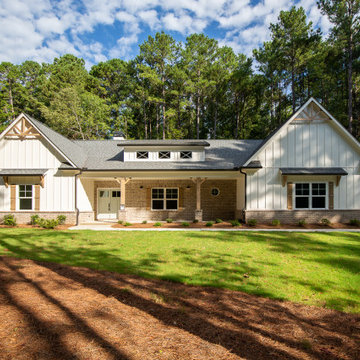
Photo of a large and beige rural two floor detached house in Atlanta with mixed cladding, a hip roof and a shingle roof.
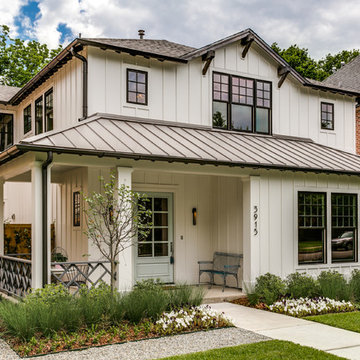
Inspiration for a white rural two floor detached house in Other with a hip roof and a mixed material roof.
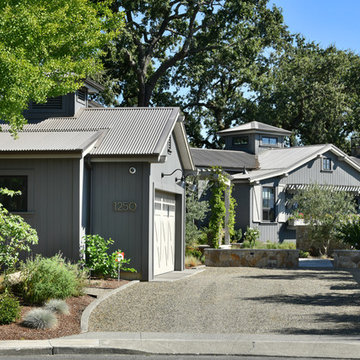
Large and gey farmhouse two floor detached house in San Francisco with mixed cladding, a hip roof and a metal roof.
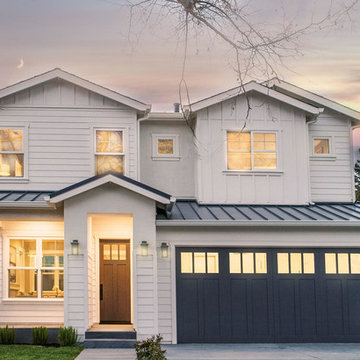
Large and white farmhouse two floor detached house in San Francisco with mixed cladding, a hip roof and a shingle roof.

Columns and stone frame this traditional adaptation of a craftsman front door in the modern farmhouse aesthetic. The long porch overhang separates vertical and horizontal siding materials.
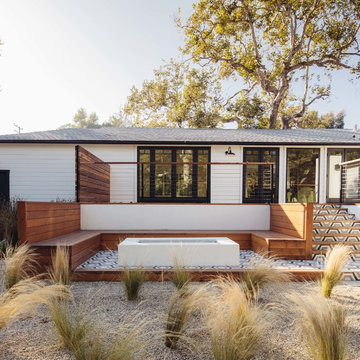
A traditional Malibu Ranch house needed a complete remodel.
“This house was left in a very bad condition when the new owners called me to remodel it. Abandoned for several years and untouched, it was the perfect canvas to start new and fresh!”
The result is amazing, light bounces through the house, the large french doors gives an indoor-outdoor feeling and let the new inhabitants enjoy the view.
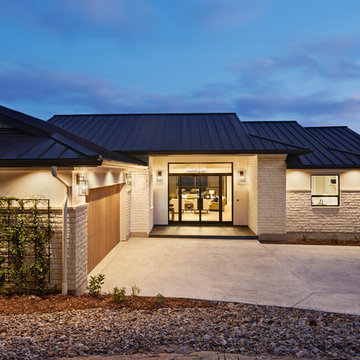
Craig Washburn
Design ideas for a large and white rural two floor detached house in Austin with stone cladding, a hip roof and a metal roof.
Design ideas for a large and white rural two floor detached house in Austin with stone cladding, a hip roof and a metal roof.
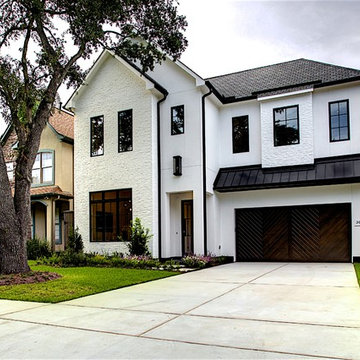
Fabi
Large and white country two floor detached house in Houston with mixed cladding, a hip roof and a shingle roof.
Large and white country two floor detached house in Houston with mixed cladding, a hip roof and a shingle roof.
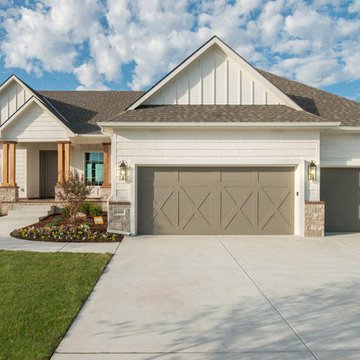
Shane Organ Photo
Medium sized and white farmhouse split-level house exterior in Wichita with concrete fibreboard cladding and a hip roof.
Medium sized and white farmhouse split-level house exterior in Wichita with concrete fibreboard cladding and a hip roof.
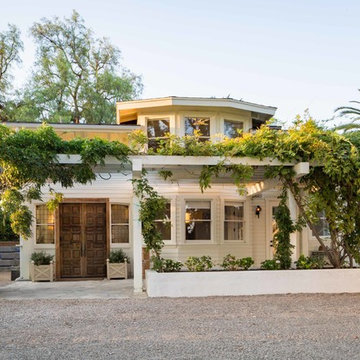
Design ideas for a white country house exterior in Santa Barbara with wood cladding and a hip roof.
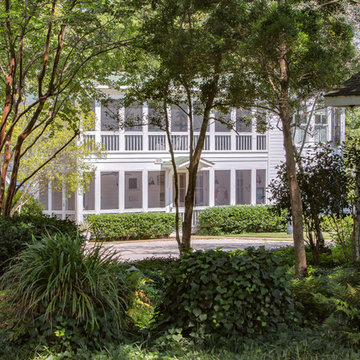
Southern Charm and Sophistication at it's best! Stunning Historic Magnolia River Front Estate. Known as The Governor's Club circa 1900 the property is situated on approx 2 acres of lush well maintained grounds featuring Fresh Water Springs, Aged Magnolias and Massive Live Oaks. Property includes Main House (2 bedrooms, 2.5 bath, Lvg Rm, Dining Rm, Kitchen, Library, Office, 3 car garage, large porches, garden with fountain), Magnolia House (2 Guest Apartments each consisting of 2 bedrooms, 2 bathrooms, Kitchen, Dining Rm, Sitting Area), River House (3 bedrooms, 2 bathrooms, Lvg Rm, Dining Rm, Kitchen, river front porches), Pool House (Heated Gunite Pool and Spa, Entertainment Room/ Sitting Area, Kitchen, Bathroom), and Boat House (River Front Pier, 3 Covered Boat Slips, area for Outdoor Kitchen, Theater with Projection Screen, 3 children's play area, area ready for 2 built in bunk beds, sleeping 4). Full Home Generator System.
Call or email Erin E. Kaiser with Kaiser Sotheby's International Realty at 251-752-1640 / erin@kaisersir.com for more info!
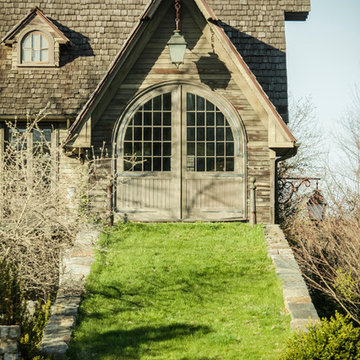
Design ideas for an expansive and beige rural two floor render house exterior in New York with a hip roof.
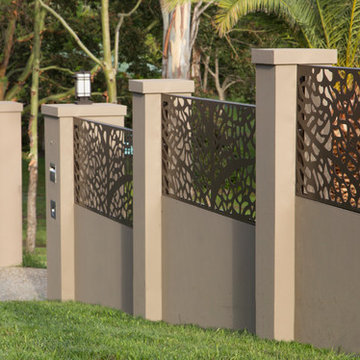
Col Gibbs
This is an example of a large and multi-coloured rural two floor detached house in Gold Coast - Tweed with mixed cladding, a hip roof and a tiled roof.
This is an example of a large and multi-coloured rural two floor detached house in Gold Coast - Tweed with mixed cladding, a hip roof and a tiled roof.
Country House Exterior with a Hip Roof Ideas and Designs
1