Scandinavian House Exterior with a Hip Roof Ideas and Designs
Refine by:
Budget
Sort by:Popular Today
1 - 20 of 127 photos
Item 1 of 3
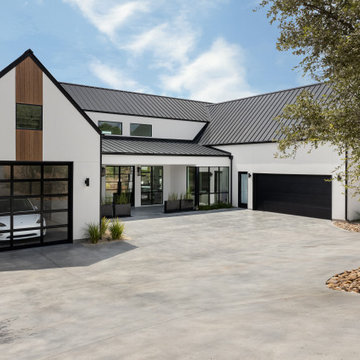
This is an example of a large and white scandinavian two floor render detached house in Austin with a hip roof, a metal roof and a black roof.
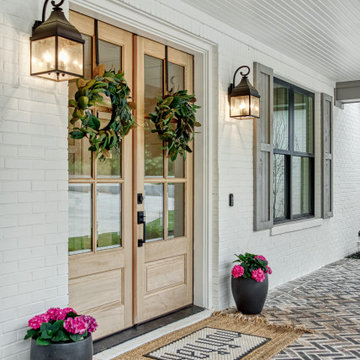
Design ideas for a medium sized and white scandinavian bungalow brick detached house in Dallas with a hip roof, a shingle roof and a grey roof.
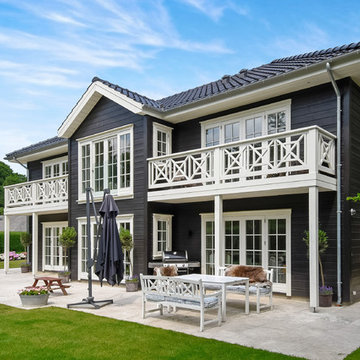
Design ideas for a large and black scandi two floor house exterior in Other with wood cladding and a hip roof.
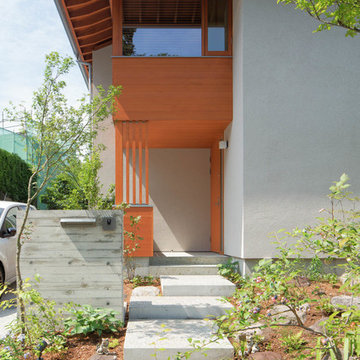
photo by Kenichi Suzuki
Photo of a medium sized and white scandinavian two floor render detached house in Other with a hip roof and a metal roof.
Photo of a medium sized and white scandinavian two floor render detached house in Other with a hip roof and a metal roof.
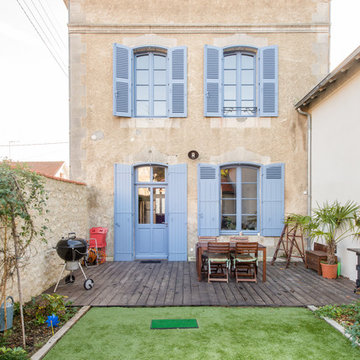
Jours & Nuits © Houzz 2018
Beige scandi two floor detached house in Montpellier with stone cladding, a hip roof and a shingle roof.
Beige scandi two floor detached house in Montpellier with stone cladding, a hip roof and a shingle roof.
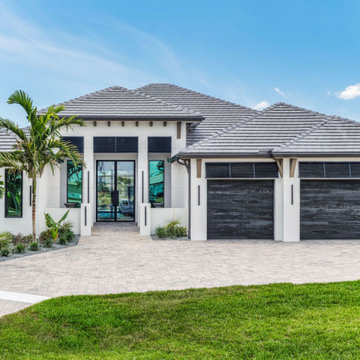
Hurricane resistant,smart and high performance homes. We handle everything for you, from design and permitting to 'turn key' completion. We will hold your hand every step of the way or give you as much control in the building process as you like. We pay close attention to the little things, and go the extra mile to find you finished products that suit your tastes and make your home unique and beautiful. Call us today for a free consultation on building your home in Cape Coral, Pine Island & Fort Myers. We build in Cape Coral, Pine Island & Fort Myers. We can help you design your own dream home or tailor fit one of our floor plans to suit your specific needs. Tundra Homes Cape Coral Builder Fort Myers Building Interior Design Designer Contemporary Modern Open Living Natural Lighting
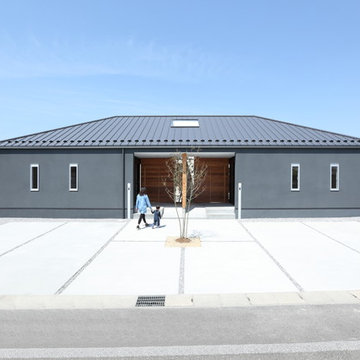
This is an example of a large and gey scandi bungalow concrete detached house in Other with a hip roof and a metal roof.
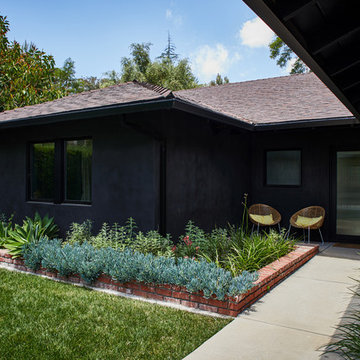
Exterior entry
Landscape design by Meg Rushing Coffee
Photo by Dan Arnold
This is an example of a medium sized and black scandi bungalow render detached house in Los Angeles with a hip roof and a shingle roof.
This is an example of a medium sized and black scandi bungalow render detached house in Los Angeles with a hip roof and a shingle roof.
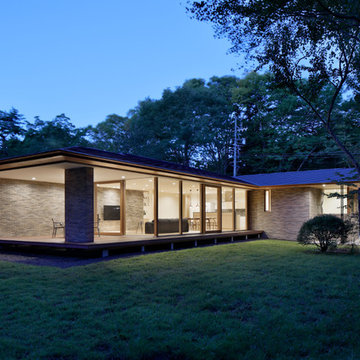
写真@安田誠
Beige scandinavian bungalow brick detached house in Other with a hip roof and a metal roof.
Beige scandinavian bungalow brick detached house in Other with a hip roof and a metal roof.
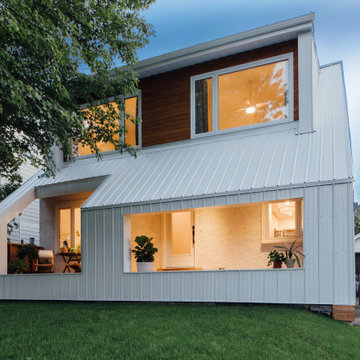
Modern interpretation of the classic dormer on this post-war era house renovation.
Design ideas for a small and white scandinavian two floor detached house in Ottawa with metal cladding, a hip roof, a metal roof, a white roof and board and batten cladding.
Design ideas for a small and white scandinavian two floor detached house in Ottawa with metal cladding, a hip roof, a metal roof, a white roof and board and batten cladding.
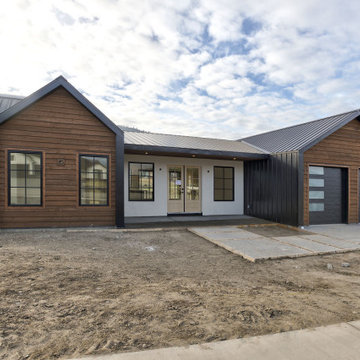
This custom built 3,100 sf home has vaulted ceilings with an open concept design.
Two car garage with entry to the large mudroom.
Custom cabinets throughout, quartz countertops with beautiful vinyl plank flooring and a gas fireplace.
The master suite complete with a walk in closet, custom cabinetry. The master bath has a large stand alone soaker tub and separate shower.
On the lower level you'll find plenty of carpeted space with a wet bar and large windows to enjoy the view and 2 additional bedrooms.
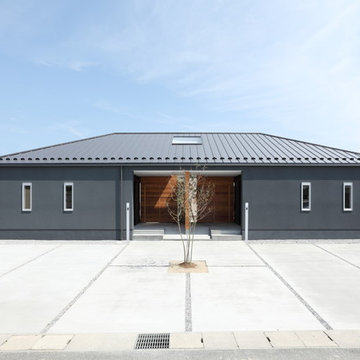
Design ideas for a large and gey scandi bungalow concrete detached house in Other with a hip roof and a metal roof.
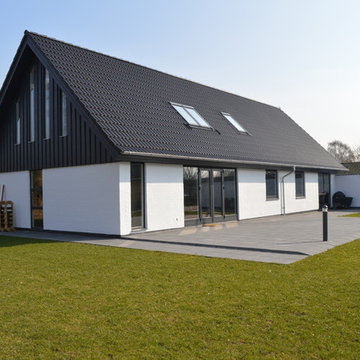
Design ideas for a white and medium sized scandinavian two floor render house exterior in Esbjerg with a hip roof.
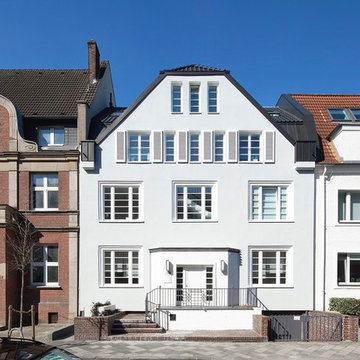
Medium sized and gey scandinavian house exterior in Dusseldorf with three floors and a hip roof.
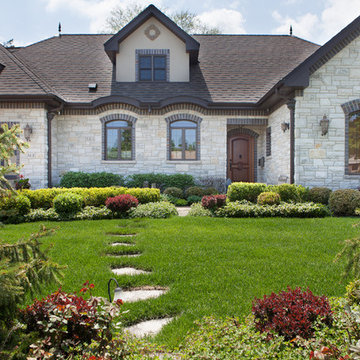
1,500 s.f. addition entails reconfiguring the first floor to accommodate a larger open kitchen plan, additional garage space, and an additional hall bath and changing the existing hall bath to additional space for the existing master bath. The northwest bedroom was converted to a walk in closet for the master suite. For the open plan to work the basement stair had to be relocated and an addition of a stair to the new second floor which accesses 2 additional bedrooms and a hall bath. The great room was upgraded with a vaulted ceiling and a masonry fireplace which contained an extra flue for an exterior fireplace from the rear patio.
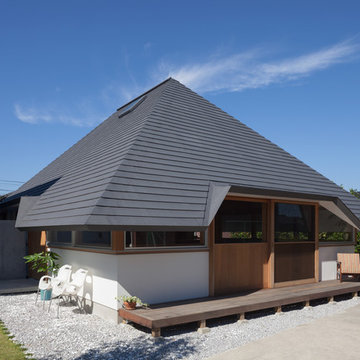
photo:Techni Staff
Inspiration for a white scandi house exterior in Fukuoka with a hip roof.
Inspiration for a white scandi house exterior in Fukuoka with a hip roof.
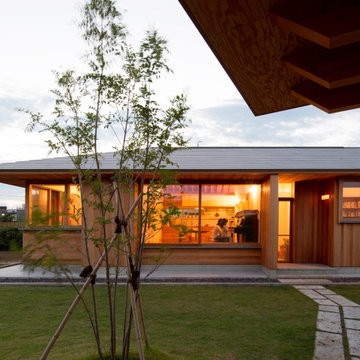
構造を表しとした屋根天井、木目の美しい外壁の米杉羽目板、樋のない鼻先と雨落としなど素材を素直に生かしたシンプルな住まいとなっています。
Design ideas for a medium sized and beige scandinavian bungalow detached house in Nagoya with wood cladding, a hip roof and a metal roof.
Design ideas for a medium sized and beige scandinavian bungalow detached house in Nagoya with wood cladding, a hip roof and a metal roof.
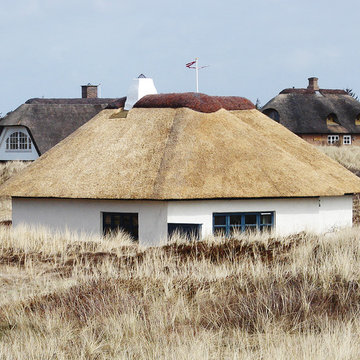
Design ideas for a medium sized and white scandinavian bungalow brick house exterior in Esbjerg with a hip roof.
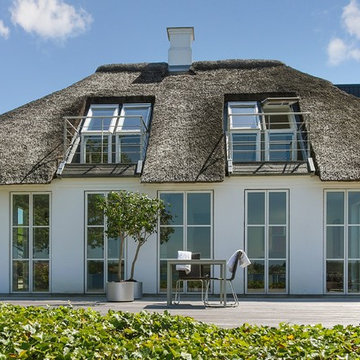
Inspiration for a white and medium sized scandinavian two floor brick house exterior in Odense with a hip roof.
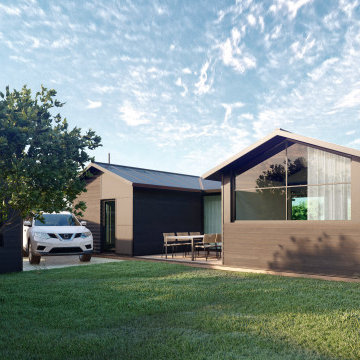
Photo of a small and brown scandi bungalow painted brick detached house in Barcelona with a hip roof, a tiled roof, a black roof and board and batten cladding.
Scandinavian House Exterior with a Hip Roof Ideas and Designs
1