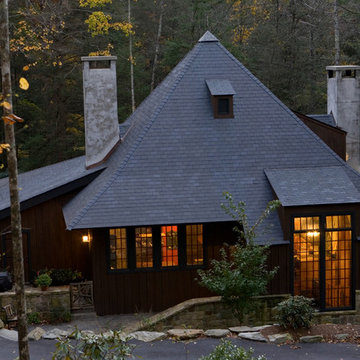Victorian House Exterior with a Hip Roof Ideas and Designs
Refine by:
Budget
Sort by:Popular Today
1 - 20 of 508 photos
Item 1 of 3
Kelly Wurth
Gey victorian two floor house exterior in Kansas City with a hip roof.
Gey victorian two floor house exterior in Kansas City with a hip roof.
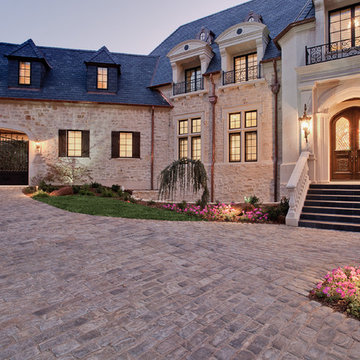
Expansive and beige victorian detached house in Dallas with three floors, stone cladding, a hip roof and a tiled roof.
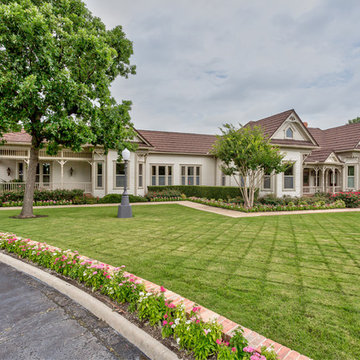
Victorian Style home painted 3 contrasting shades with stone coated steel tile roof, stained concrete driveway, brick porch and brick curb planters.
This is an example of a large and beige victorian bungalow detached house in Dallas with wood cladding, a hip roof and a metal roof.
This is an example of a large and beige victorian bungalow detached house in Dallas with wood cladding, a hip roof and a metal roof.
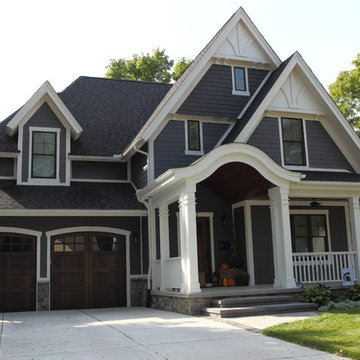
small lot plan
Inspiration for a medium sized and blue victorian split-level house exterior in Detroit with metal cladding and a hip roof.
Inspiration for a medium sized and blue victorian split-level house exterior in Detroit with metal cladding and a hip roof.

Gothic Revival folly addition to Federal style home. High design. photo Kevin Sprague
This is an example of a medium sized and brown victorian bungalow detached house in Boston with wood cladding, a hip roof and a shingle roof.
This is an example of a medium sized and brown victorian bungalow detached house in Boston with wood cladding, a hip roof and a shingle roof.
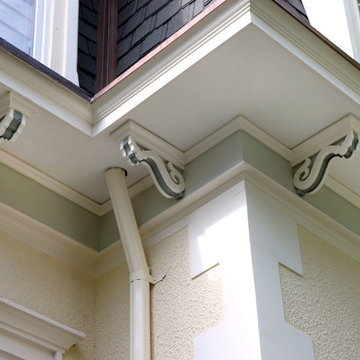
Normandy Design Manager was all about the details in this vintage home addition, even replicating the existing corbels so the entire addition would look as if it had always been there.
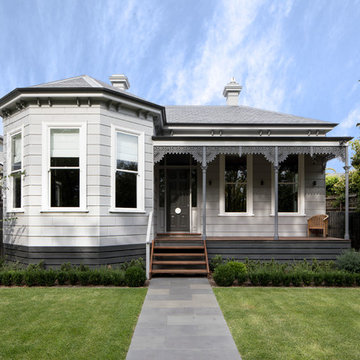
Replica Victorian timber block weatherboards to the front facade, new double hung windows, metal lacework and columns to the verandah, replacement of the slate roof with a thoroughly modern and elegant grey colour palette.
Photography: Tatjana Plitt
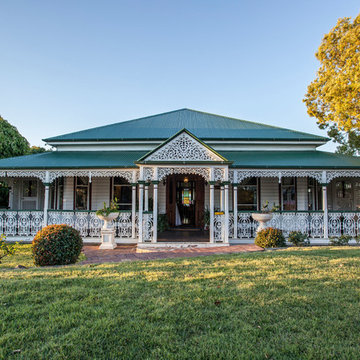
Jason McNamara
Design ideas for a large and white victorian bungalow house exterior in Brisbane with wood cladding and a hip roof.
Design ideas for a large and white victorian bungalow house exterior in Brisbane with wood cladding and a hip roof.
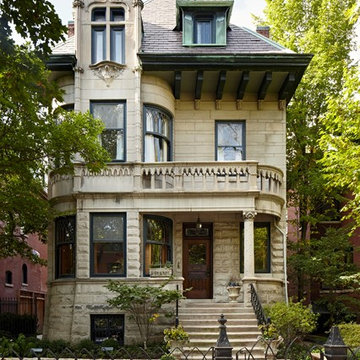
©Nathan Kirkman Photography
Beige victorian house exterior in Chicago with three floors and a hip roof.
Beige victorian house exterior in Chicago with three floors and a hip roof.
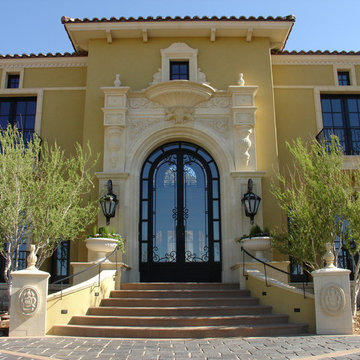
Photo of a large and yellow victorian two floor render house exterior in Phoenix with a hip roof.
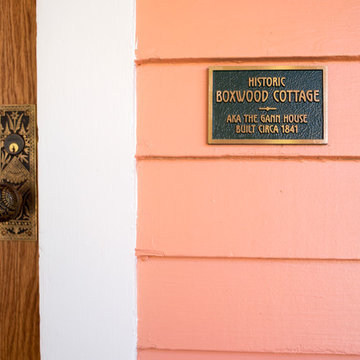
Photo of a large victorian two floor house exterior in Atlanta with wood cladding and a hip roof.

Before and After: 6 Weeks Cosmetic Renovation On A Budget
Cosmetic renovation of an old 1960's house in Launceston Tasmania. Alenka and her husband builder renovated this house on a very tight budget without the help of any other tradesman. It was a warn-down older house with closed layout kitchen and no real character. With the right colour choices, smart decoration and 6 weeks of hard work, they brought the house back to life, restoring its old charm. The house was sold in 2018 for a record street price.
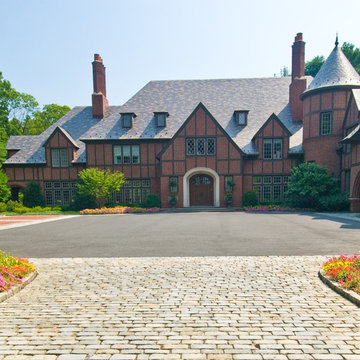
Photo of an expansive and red victorian brick detached house in New York with a hip roof, a shingle roof and three floors.
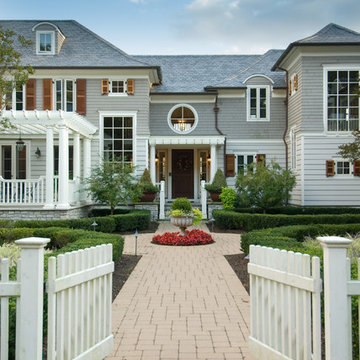
Design ideas for an expansive victorian house exterior in New York with three floors, wood cladding and a hip roof.
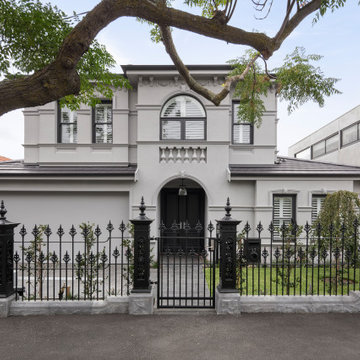
Clothed in yesteryear, this modern home has all the modern day trimmings with open plan living and entertaining areas.
Inspiration for a medium sized and gey victorian two floor brick detached house in Melbourne with a hip roof and a tiled roof.
Inspiration for a medium sized and gey victorian two floor brick detached house in Melbourne with a hip roof and a tiled roof.
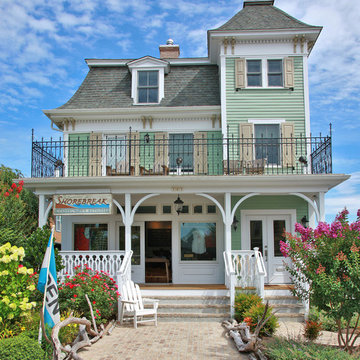
Inspiration for a large and green victorian detached house in Baltimore with three floors, vinyl cladding, a hip roof and a shingle roof.
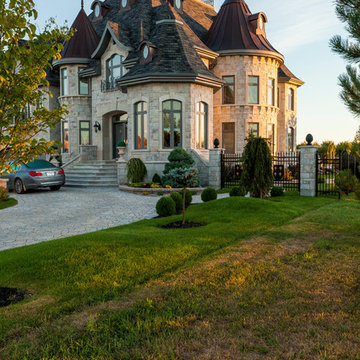
Techo-Bloc's Chantilly Masonry stone.
Photo of a large and beige victorian detached house in New York with three floors, stone cladding, a hip roof and a shingle roof.
Photo of a large and beige victorian detached house in New York with three floors, stone cladding, a hip roof and a shingle roof.
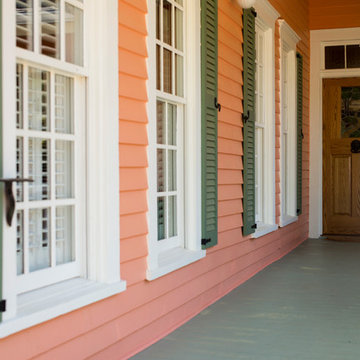
This is an example of a large victorian two floor house exterior in Atlanta with wood cladding and a hip roof.
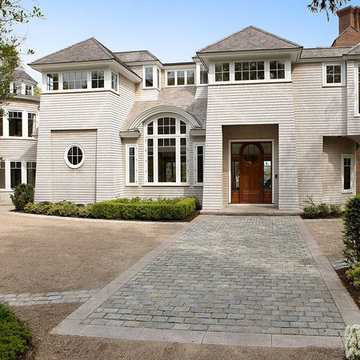
This is an example of a large and gey victorian two floor house exterior in Boston with wood cladding and a hip roof.
Victorian House Exterior with a Hip Roof Ideas and Designs
1
