Victorian House Exterior with a Hip Roof Ideas and Designs
Refine by:
Budget
Sort by:Popular Today
61 - 80 of 506 photos
Item 1 of 3
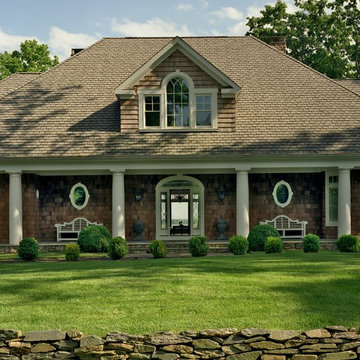
Photo of a victorian two floor house exterior in Miami with a hip roof.
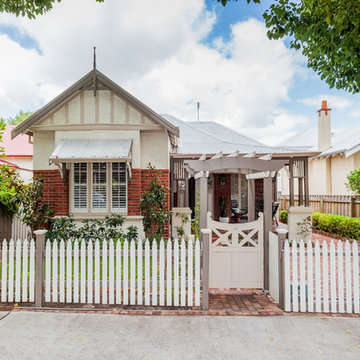
This is an example of a beige victorian bungalow detached house in Other with mixed cladding, a hip roof and a metal roof.
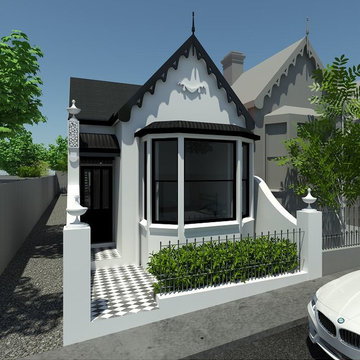
Medium sized and white victorian two floor detached house in Sydney with concrete fibreboard cladding, a hip roof and a tiled roof.
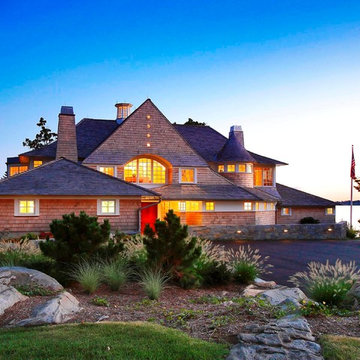
This is an example of a large and brown victorian two floor detached house in New York with wood cladding, a hip roof and a shingle roof.
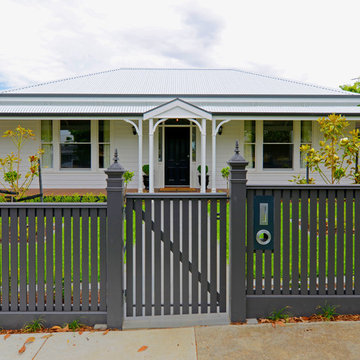
www.pauldistefanodesign.com
Inspiration for a large and white victorian bungalow detached house in Geelong with concrete fibreboard cladding, a hip roof and a metal roof.
Inspiration for a large and white victorian bungalow detached house in Geelong with concrete fibreboard cladding, a hip roof and a metal roof.
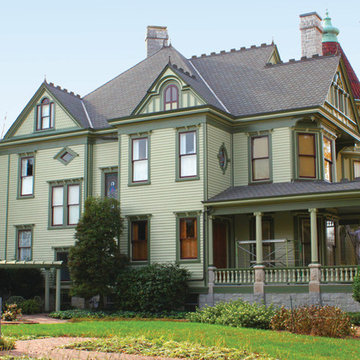
This is an example of a large and green victorian detached house in Chicago with three floors, wood cladding, a hip roof and a tiled roof.
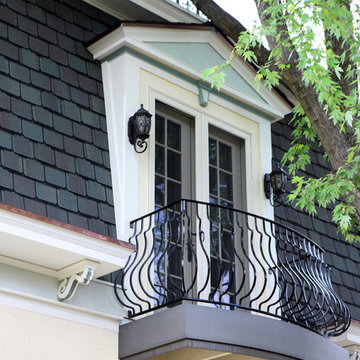
This balcony is off the new master suite and the double french door style lets plenty of natural light in throughout the day. created by Normandy Design Manager Troy Pavelka.
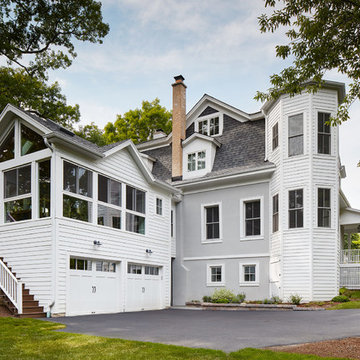
Complete gut rehabilitation and addition of this Second Empire Victorian home. White trim, new stucco, new asphalt shingle roofing with white gutters and downspouts. Awarded the Highland Park, Illinois 2017 Historic Preservation Award in Excellence in Rehabilitation. Custom white kitchen inset cabinets with panelized refrigerator and freezer. Wolf and sub zero appliances. Completely remodeled floor plans. Garage addition with screen porch above. Walk out basement and mudroom.
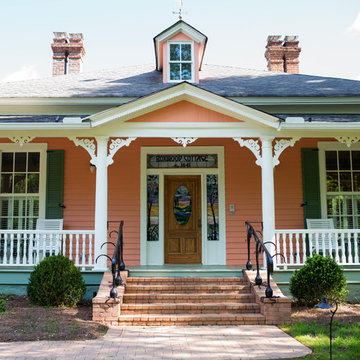
Photo of a large victorian two floor house exterior in Atlanta with wood cladding, a hip roof and an orange house.
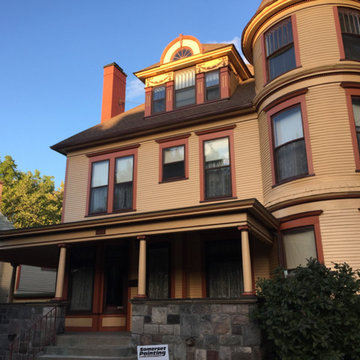
Kim Marie
Photo of a large and beige victorian detached house in Grand Rapids with three floors, wood cladding, a hip roof and a shingle roof.
Photo of a large and beige victorian detached house in Grand Rapids with three floors, wood cladding, a hip roof and a shingle roof.
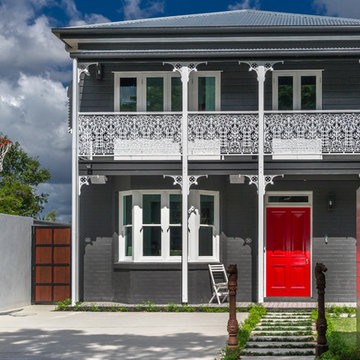
Traditional & Contemporary Blend
Photo of a victorian two floor brick house exterior in Brisbane with a hip roof.
Photo of a victorian two floor brick house exterior in Brisbane with a hip roof.
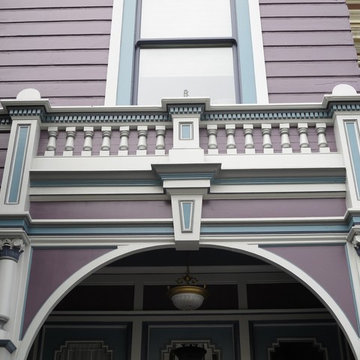
Design ideas for a large victorian two floor house exterior in San Francisco with wood cladding and a hip roof.
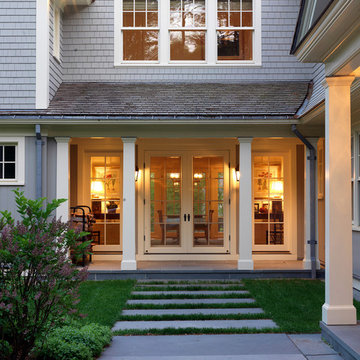
Hart Associates Architects
Inspiration for a gey and large victorian two floor house exterior in Boston with wood cladding and a hip roof.
Inspiration for a gey and large victorian two floor house exterior in Boston with wood cladding and a hip roof.
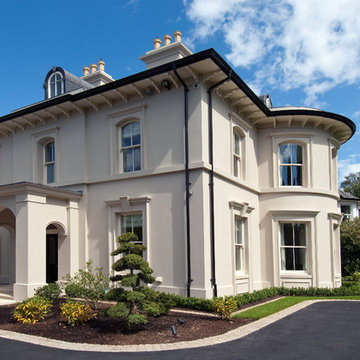
Photo of a large victorian render house exterior in London with three floors and a hip roof.
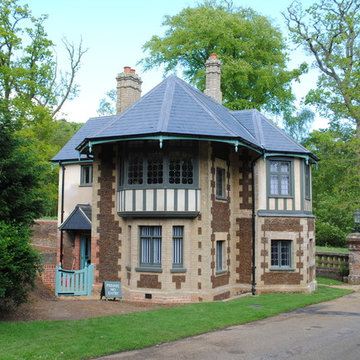
This lodge on the Sandringham Estate was originally in the Picturesque style enclosed by a rustic verandah. A series of unsympathetic alterations and removal of the verandah had left the building something of a jumble.
Nicholas Vanburgh proposed changes to the internal layout as well as new window and roof details to draw together the eclectic mix of architectural elements, restoring a sense of the Picturesque.
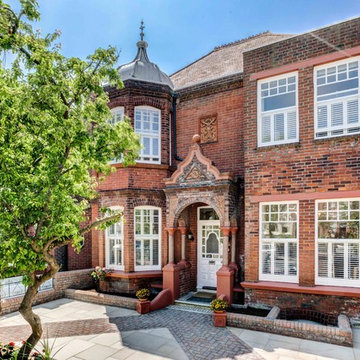
Elissa Jane Diver
Design ideas for a red victorian two floor brick detached house in Sussex with a hip roof and a shingle roof.
Design ideas for a red victorian two floor brick detached house in Sussex with a hip roof and a shingle roof.
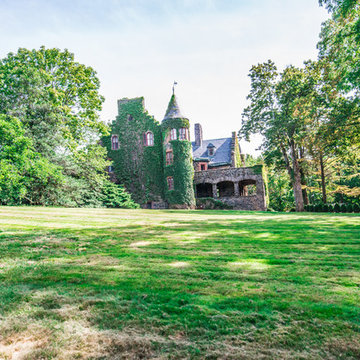
The landscape speaker system is a robust setup designed to be durable while providing excellent audio fidelity and volume. A subterranean subwoofer was even installed by the pool to add base that literally makes the ground shake! The luxury landscape speakers are also from James Loudspeaker.
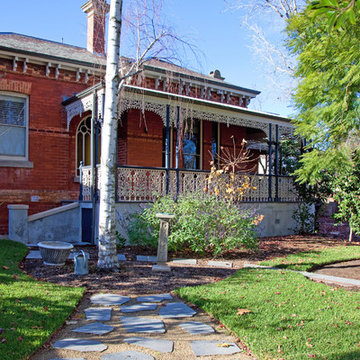
Photos by Sarah Wood Photography.
Architect’s notes:
Major refurbishment of an 1880’s Victorian home. Spaces were reconfigured to suit modern life while being respectful of the original building. A meandering family home with a variety of moods and finishes.
Special features:
Low-energy lighting
Grid interactive electric solar panels
80,000 liter underground rain water storage
Low VOC paints
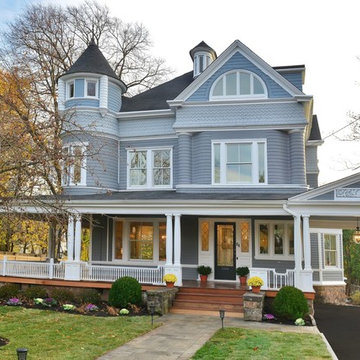
Inspiration for a large and blue victorian house exterior in New York with three floors, wood cladding and a hip roof.
Historic Victorian Home built in the 1800's that went through an extensive exterior renovation replacing a lot of rotting wood, repairing/replacing vintage details and completely repainting adding back contrasting colors that highlight many of the homes architectural details.
Victorian House Exterior with a Hip Roof Ideas and Designs
4