Midcentury House Exterior with a Hip Roof Ideas and Designs
Refine by:
Budget
Sort by:Popular Today
1 - 20 of 551 photos
Item 1 of 3

This is the renovated design which highlights the vaulted ceiling that projects through to the exterior.
Photo of a small and gey retro bungalow detached house in Chicago with concrete fibreboard cladding, a hip roof, a shingle roof, a grey roof and shiplap cladding.
Photo of a small and gey retro bungalow detached house in Chicago with concrete fibreboard cladding, a hip roof, a shingle roof, a grey roof and shiplap cladding.

A closer view of this mid-century modern house built in the 1950's.
The gorgeous, curved porch definitely gives the house the wow factor and is highlighted further by the white painted balustrade and column against the mid grey painted walls.

Photo of a gey retro bungalow detached house in Houston with concrete fibreboard cladding, a hip roof and a metal roof.

The new front elevation of the Manhattan Beach Mid-Century Modern house. The original house from the 1950s was by famed architect Edward Ficket. In the 1980s a bad addition was done that hid the original house and completely changed the character.. Our goal was to revamp the entire house and in the process restore some of the mid-century magic.

Design ideas for a green midcentury bungalow detached house in Orange County with a hip roof, a shingle roof, a grey roof and board and batten cladding.

Spruce & Pine Developer
This is an example of a large and green midcentury bungalow detached house in San Francisco with wood cladding, a hip roof and a shingle roof.
This is an example of a large and green midcentury bungalow detached house in San Francisco with wood cladding, a hip roof and a shingle roof.
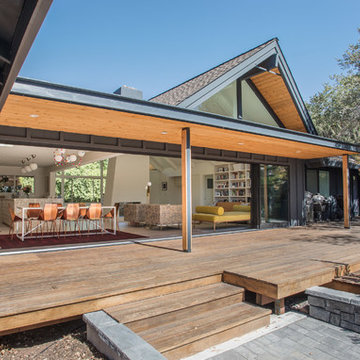
Emily Hagopian Photography
Inspiration for a black midcentury detached house in San Francisco with wood cladding, a hip roof and a shingle roof.
Inspiration for a black midcentury detached house in San Francisco with wood cladding, a hip roof and a shingle roof.

Seattle architect Curtis Gelotte restores life to a dated home. The home makes striking use of golden ratios--from the front walkway to the bathroom vanity.
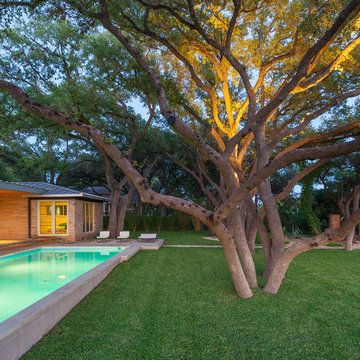
The large trees in the backyard shade the pool.
Photo: Ryan Farnau
Beige retro bungalow house exterior in Austin with stone cladding and a hip roof.
Beige retro bungalow house exterior in Austin with stone cladding and a hip roof.
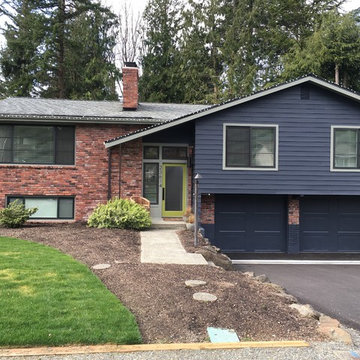
Blue midcentury split-level house exterior in Seattle with wood cladding and a hip roof.
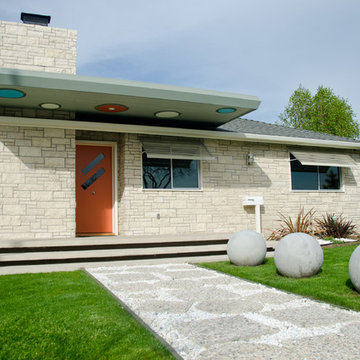
David Trotter - 8TRACKstudios - www.8trackstudios.com
This is an example of a retro bungalow house exterior in Los Angeles with a hip roof.
This is an example of a retro bungalow house exterior in Los Angeles with a hip roof.

Inspiration for a large and black retro two floor detached house in Toronto with stone cladding, a hip roof, a shingle roof, a brown roof and shiplap cladding.
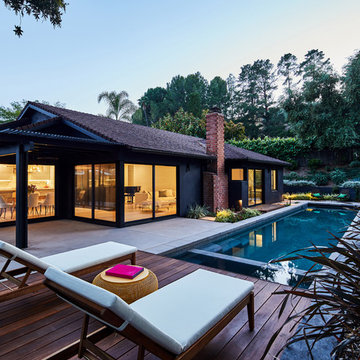
Backyard at dusk
Landscape design by Meg Rushing Coffee
Photo by Dan Arnold
This is an example of a medium sized and black retro bungalow render detached house in Los Angeles with a hip roof and a shingle roof.
This is an example of a medium sized and black retro bungalow render detached house in Los Angeles with a hip roof and a shingle roof.

Peachtree Lane Full Remodel - Front Elevation After
Design ideas for a medium sized and blue midcentury bungalow detached house in San Francisco with wood cladding, a hip roof, a shingle roof, a brown roof and shiplap cladding.
Design ideas for a medium sized and blue midcentury bungalow detached house in San Francisco with wood cladding, a hip roof, a shingle roof, a brown roof and shiplap cladding.

Inspiration for a medium sized retro bungalow detached house in San Francisco with wood cladding, a hip roof, a shingle roof, a black roof and shiplap cladding.
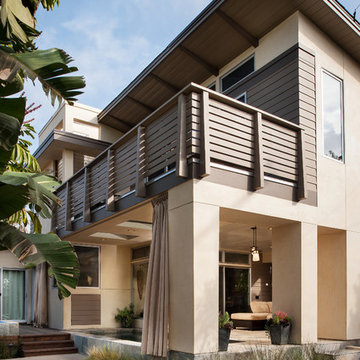
This is an example of a medium sized and beige midcentury two floor detached house in San Diego with mixed cladding, a hip roof and a shingle roof.
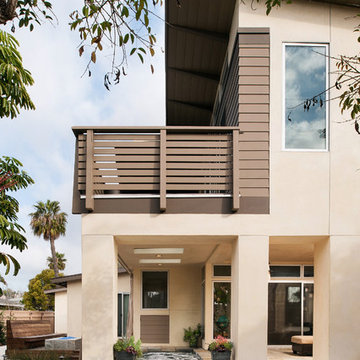
Inspiration for a medium sized and beige retro two floor detached house in San Diego with mixed cladding, a hip roof and a shingle roof.
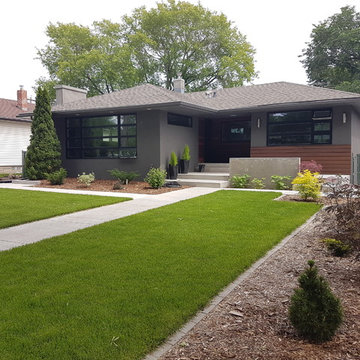
We worked with this client and their designer to re-hab their post war bungalow into a mid-century gem. We source plygem windows that look amazing.
Medium sized and gey retro bungalow concrete detached house in Edmonton with a hip roof and a shingle roof.
Medium sized and gey retro bungalow concrete detached house in Edmonton with a hip roof and a shingle roof.
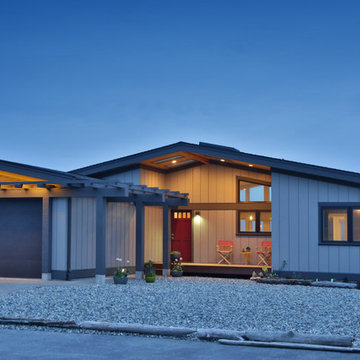
This is an example of a medium sized and beige retro bungalow house exterior in Seattle with wood cladding and a hip roof.
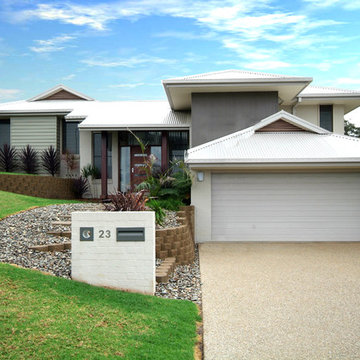
This is an example of a midcentury split-level house exterior in Sydney with a hip roof.
Midcentury House Exterior with a Hip Roof Ideas and Designs
1