Victorian House Exterior with a Hip Roof Ideas and Designs
Refine by:
Budget
Sort by:Popular Today
101 - 120 of 506 photos
Item 1 of 3
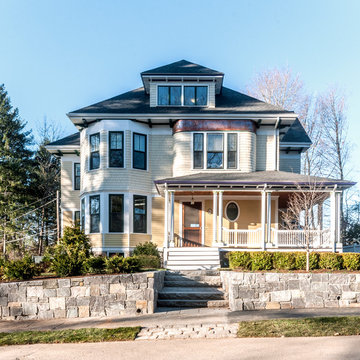
This project was nearly a complete gut renovation of an existing Victorian built in the 1890’s. We did save or rebuild major elements such as the exterior millwork, ornate entry stair and stained glass windows. An addition to the south side of the house integrated the rooflines and exterior details to create a seamless blend between the old and new. The goal of the project was to modernize the house and interior layout while still keeping the feel of a traditional home. Major elements in the scope included a completely new open kitchen, expanded living room, new master bedroom and bath suite, all new family baths and powder room. The renovation also included a library to house the owner’s extensive book collection as well as a basement workout and family room area. One primary request of the owners was to rid the house of a bat infestation problem due to poorly detailed roof vents. Once we rebuilt the roof soffits and provided new insulation for the house, the bat issue was resolved.
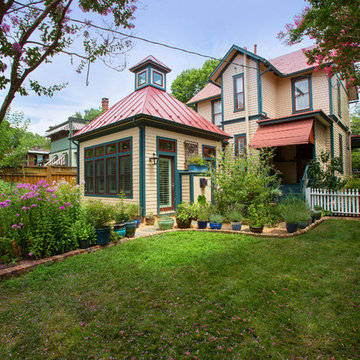
Gred Hadley Photography
Inspiration for a small and beige victorian bungalow house exterior in DC Metro with concrete fibreboard cladding and a hip roof.
Inspiration for a small and beige victorian bungalow house exterior in DC Metro with concrete fibreboard cladding and a hip roof.
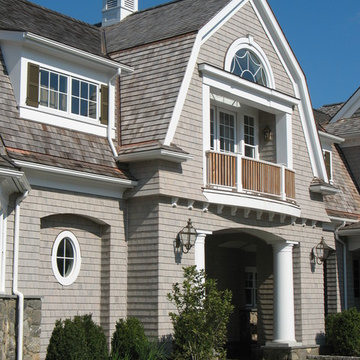
JEFF KAUFMAN
Design ideas for an expansive and gey victorian house exterior in New York with three floors, wood cladding and a hip roof.
Design ideas for an expansive and gey victorian house exterior in New York with three floors, wood cladding and a hip roof.
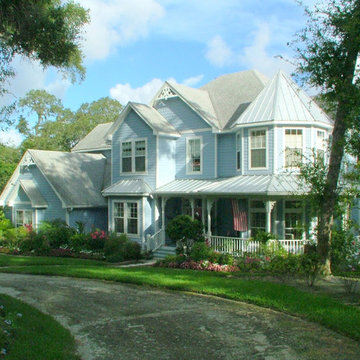
Beautiful victorian style home located in Florida.
Design ideas for a large and blue victorian two floor detached house in Other with concrete fibreboard cladding, a hip roof and a shingle roof.
Design ideas for a large and blue victorian two floor detached house in Other with concrete fibreboard cladding, a hip roof and a shingle roof.
Historic Victorian Home built in the 1800's that went through an extensive exterior renovation replacing a lot of rotting wood, repairing/replacing vintage details and completely repainting adding back contrasting colors that highlight many of the homes architectural details.
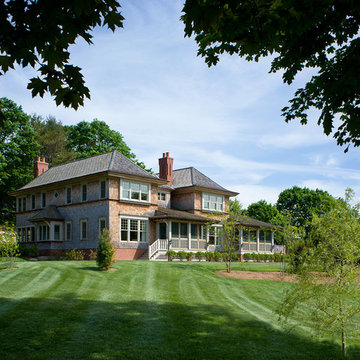
Exterior of Sunny Knoll, a new shingle style home in Watch Hill, RI designed by Michael McKinley and Associates, Architects.
Photo: Warren Jagger
Photo of a brown victorian two floor house exterior in Providence with a hip roof and wood cladding.
Photo of a brown victorian two floor house exterior in Providence with a hip roof and wood cladding.
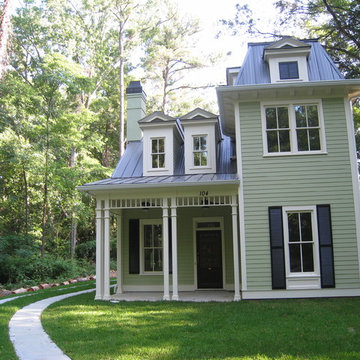
Design ideas for a medium sized and gey victorian two floor detached house in Atlanta with vinyl cladding, a hip roof and a metal roof.

Photo of a gey victorian two floor house exterior in Los Angeles with wood cladding and a hip roof.
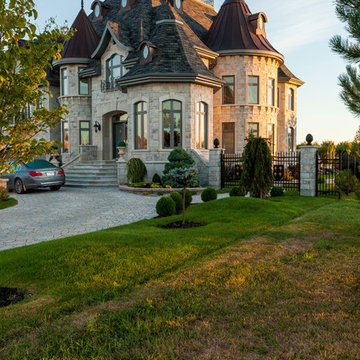
Techo-Bloc's Chantilly Masonry stone.
Large and beige victorian detached house in Other with three floors, stone cladding, a hip roof and a shingle roof.
Large and beige victorian detached house in Other with three floors, stone cladding, a hip roof and a shingle roof.
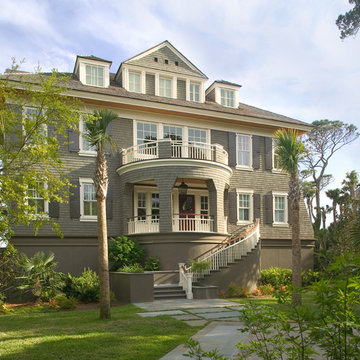
Creative Sources Photography, Rion Rizzo
Inspiration for a victorian house exterior in Charleston with three floors, wood cladding and a hip roof.
Inspiration for a victorian house exterior in Charleston with three floors, wood cladding and a hip roof.

This is an example of an expansive and beige victorian detached house in Dallas with three floors, stone cladding, a hip roof and a tiled roof.
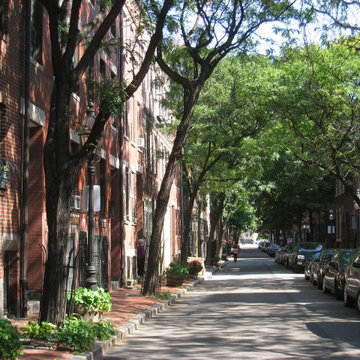
Design ideas for a large victorian brick terraced house in Boston with four floors, a hip roof and a shingle roof.
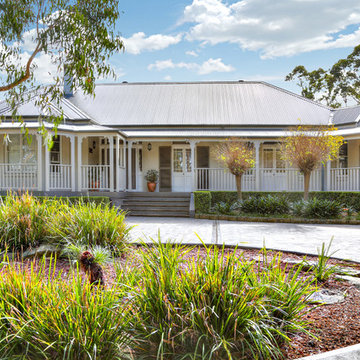
This is an example of a white victorian bungalow detached house in Newcastle - Maitland with a hip roof and a metal roof.
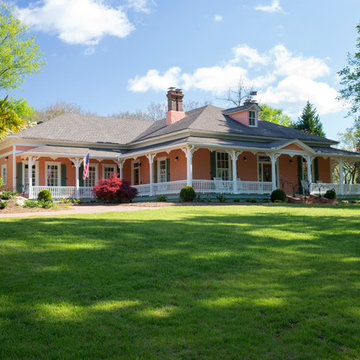
This is an example of a large victorian two floor house exterior in Atlanta with wood cladding, a hip roof and a pink house.
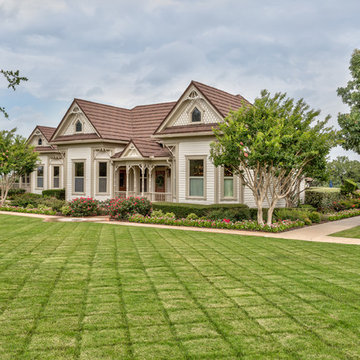
Victorian Style home painted 3 contrasting shades with stone coated steel tile roof, stained concrete driveway, brick porch and brick curb planters.
Photo of a large and beige victorian bungalow detached house in Dallas with wood cladding, a hip roof and a metal roof.
Photo of a large and beige victorian bungalow detached house in Dallas with wood cladding, a hip roof and a metal roof.
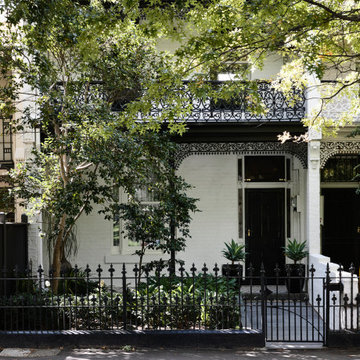
Front elevation street view. Ornate wrought-iron latticework to the balcony, verandah and fence are hallmarks of Victorian terrace houses of this era.
Photo by Derek Swalwell.
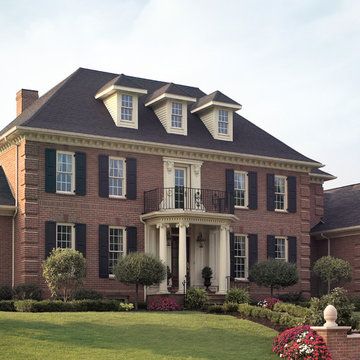
Belden Brick
Large and red victorian brick house exterior in Other with three floors and a hip roof.
Large and red victorian brick house exterior in Other with three floors and a hip roof.
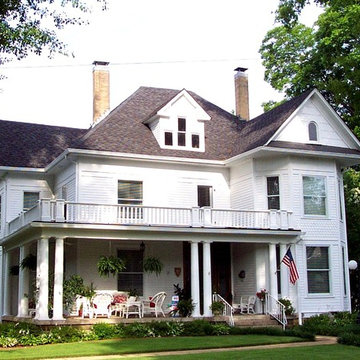
Restoration and addition to a late Victorian home in the wal nut Street historical district. Hill & Jangaard Architects
Design ideas for a medium sized and white victorian two floor detached house in Other with wood cladding, a hip roof and a shingle roof.
Design ideas for a medium sized and white victorian two floor detached house in Other with wood cladding, a hip roof and a shingle roof.
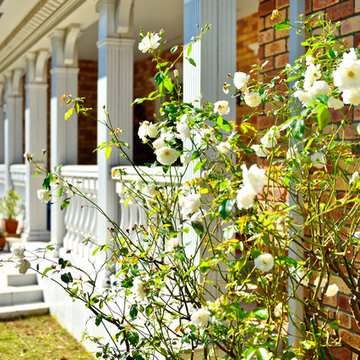
立川モデルルーム
Inspiration for a large and brown victorian two floor detached house in Tokyo Suburbs with a hip roof and a shingle roof.
Inspiration for a large and brown victorian two floor detached house in Tokyo Suburbs with a hip roof and a shingle roof.
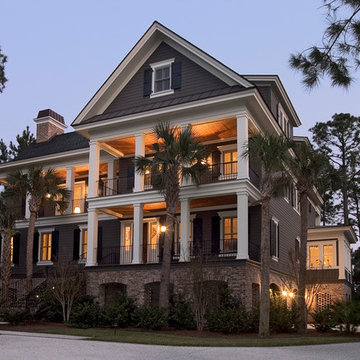
This is an example of an expansive and gey victorian house exterior in Charleston with three floors, mixed cladding and a hip roof.
Victorian House Exterior with a Hip Roof Ideas and Designs
6