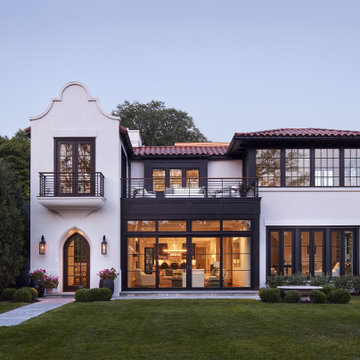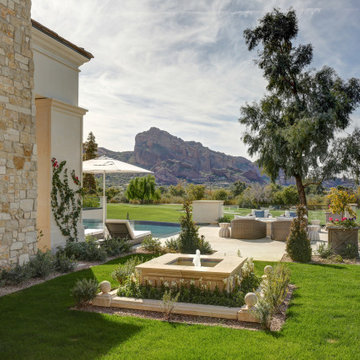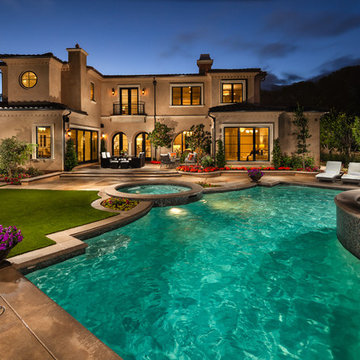Mediterranean House Exterior Ideas and Designs
Refine by:
Budget
Sort by:Popular Today
1 - 20 of 50,753 photos
Item 1 of 2

Conceptually the Clark Street remodel began with an idea of creating a new entry. The existing home foyer was non-existent and cramped with the back of the stair abutting the front door. By defining an exterior point of entry and creating a radius interior stair, the home instantly opens up and becomes more inviting. From there, further connections to the exterior were made through large sliding doors and a redesigned exterior deck. Taking advantage of the cool coastal climate, this connection to the exterior is natural and seamless
Photos by Zack Benson

Approach to Mediterranean-style dramatic arch front entry with dark painted front door and tile roof.
Inspiration for a white mediterranean two floor detached house in Minneapolis with a hip roof, a tiled roof and a black roof.
Inspiration for a white mediterranean two floor detached house in Minneapolis with a hip roof, a tiled roof and a black roof.

Rich Montalbano
This is an example of a small and white mediterranean two floor render detached house in Tampa with a hip roof and a metal roof.
This is an example of a small and white mediterranean two floor render detached house in Tampa with a hip roof and a metal roof.
Find the right local pro for your project

Photography by Chase Daniel
Expansive and white mediterranean two floor detached house in Austin with mixed cladding, a pitched roof and a mixed material roof.
Expansive and white mediterranean two floor detached house in Austin with mixed cladding, a pitched roof and a mixed material roof.
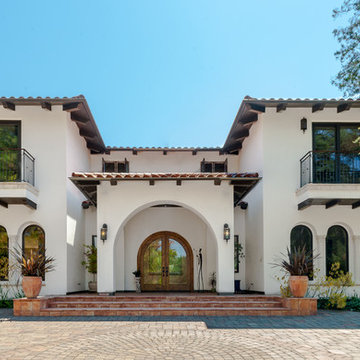
Front entry of the new mediterranean style home in Saratoga, CA.
Design ideas for an expansive and beige mediterranean two floor render house exterior in San Francisco with a hip roof.
Design ideas for an expansive and beige mediterranean two floor render house exterior in San Francisco with a hip roof.
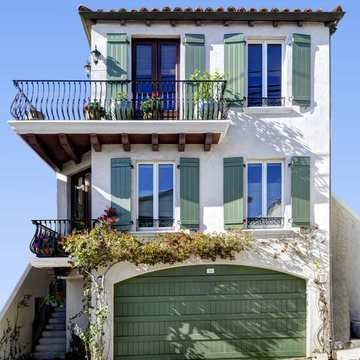
Schneider Custom Homes, www.BuildSCH.com
Design ideas for a medium sized mediterranean two floor house exterior in Los Angeles.
Design ideas for a medium sized mediterranean two floor house exterior in Los Angeles.
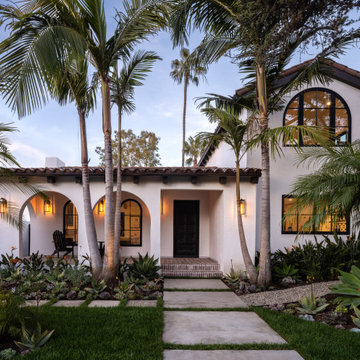
A peaceful haven to escape the hustle and bustle of daily life.
This is an example of a medium sized and white mediterranean two floor render detached house in Los Angeles with a hip roof, a tiled roof and a brown roof.
This is an example of a medium sized and white mediterranean two floor render detached house in Los Angeles with a hip roof, a tiled roof and a brown roof.
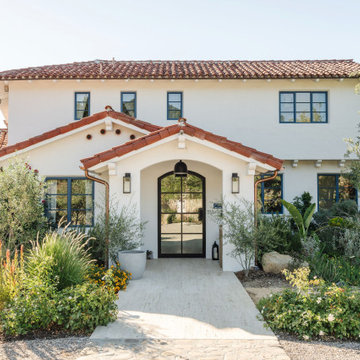
Inspiration for an expansive and white mediterranean two floor render detached house in Los Angeles with a hip roof, a tiled roof and a red roof.
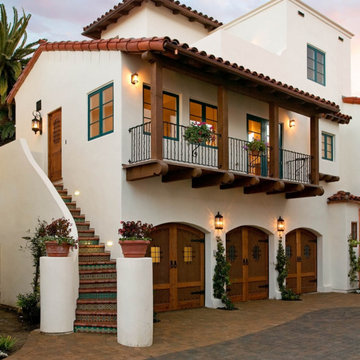
This multi-residential project development consisted of new townhouses on a challenging site in the County of Santa Barbara.
Photo of a mediterranean house exterior in Santa Barbara.
Photo of a mediterranean house exterior in Santa Barbara.
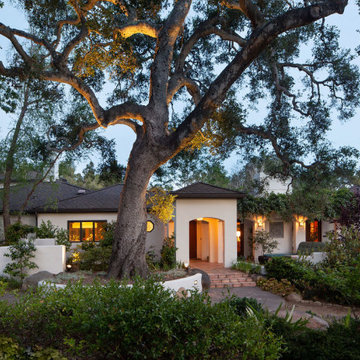
Inspiration for a white mediterranean bungalow detached house in Santa Barbara with a hip roof and a brown roof.
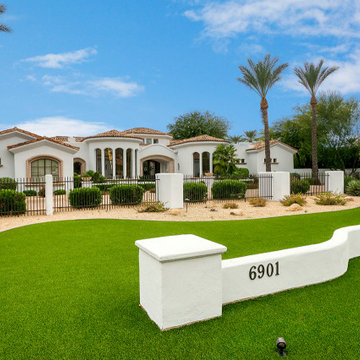
Complete Home Remodel
Expansive and white mediterranean bungalow render detached house in Phoenix with a hip roof and a tiled roof.
Expansive and white mediterranean bungalow render detached house in Phoenix with a hip roof and a tiled roof.
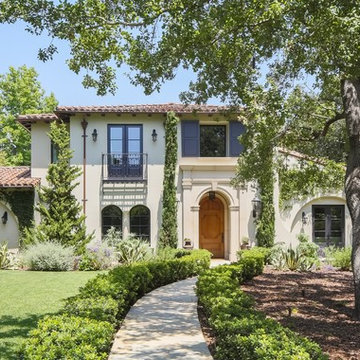
Design ideas for an expansive and beige mediterranean two floor detached house in Los Angeles with a tiled roof.
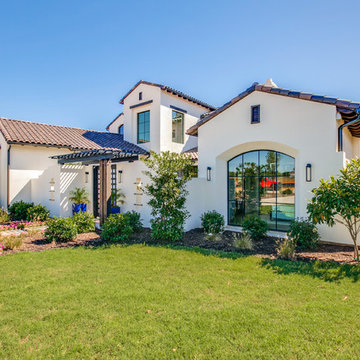
This is the exterior of our 2018 Dream Home located in Westlake, Texas in the DFW Metro. We did a contemporary mediterranean style for the exterior using black steel and glass windows along with skinny, black sconces. Gutters: Dark Bronze.
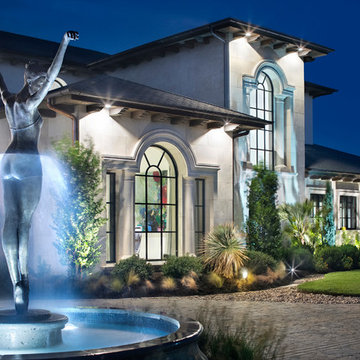
Inspiration for a large and beige mediterranean two floor detached house in Austin with stone cladding, a hip roof and a shingle roof.
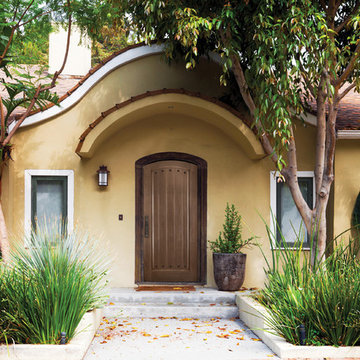
Modern Mediterranean inspired house Featuring: a covered patio, a landscaped walkway, and a Barrington® series fiberglass front door with decorative clavos accents
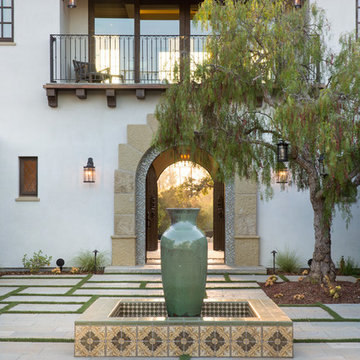
This 6000 square foot residence sits on a hilltop overlooking rolling hills and distant mountains beyond. The hacienda style home is laid out around a central courtyard. The main arched entrance opens through to the main axis of the courtyard and the hillside views. The living areas are within one space, which connects to the courtyard one side and covered outdoor living on the other through large doors.
Mediterranean House Exterior Ideas and Designs
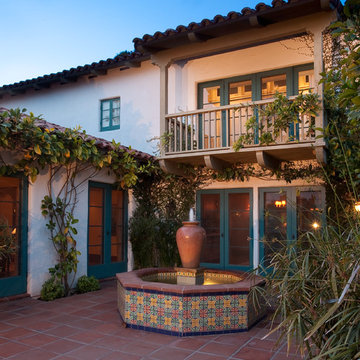
Large and white mediterranean two floor render detached house in Santa Barbara with a hip roof and a tiled roof.
1
