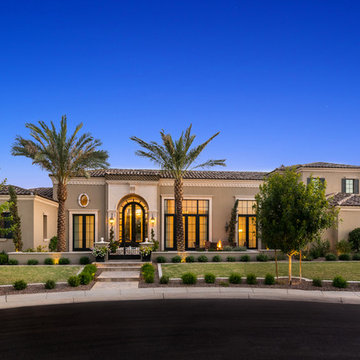Mediterranean Render House Exterior Ideas and Designs
Refine by:
Budget
Sort by:Popular Today
1 - 20 of 8,263 photos
Item 1 of 3

Design ideas for a medium sized and white mediterranean two floor render house exterior in Santa Barbara with a flat roof.
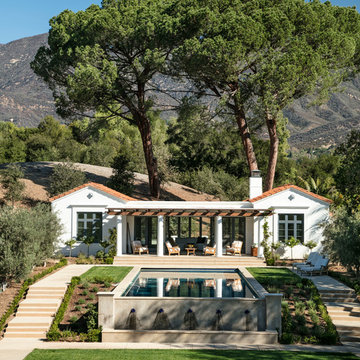
New guesthouse for a historic landmark estate that echoes the design of the main residence.
Photo by: Jim Bartsch
Design ideas for a small and white mediterranean bungalow render house exterior in Los Angeles.
Design ideas for a small and white mediterranean bungalow render house exterior in Los Angeles.
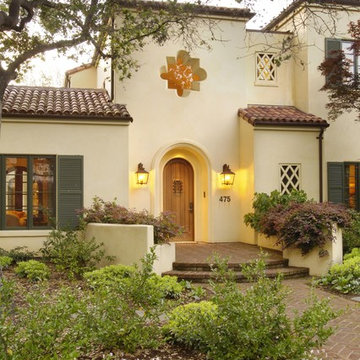
This Palo Alto home’s traditional Spanish styling incorporates multi-level roofing, with red terra cotta tiles and signature design elements, including a dramatic arched entryway and decorative grille work. Finely crafted materials take center stage in the two-story entrance salon, which features a cascading staircase rising over glowing hardwood flooring. The home’s period-appropriate architecture is punctuated by loft ceilings, plaster walls, and an open, flowing floor plan. The spacious basement recreation room is the ideal gathering spot, with a snack bar, billiards, and foosball tables. A customized home theater completes the picture, with plush recliners, ambient lighting, and a professional-quality digital movie projector.
Architect: Stoecker and Northway Architects
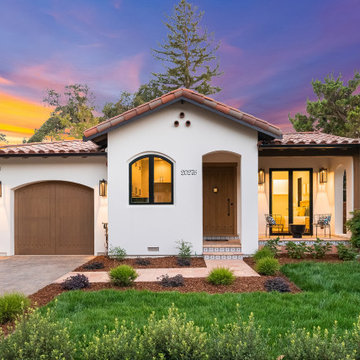
This is an example of a mediterranean two floor render detached house in San Francisco with a tiled roof and a red roof.
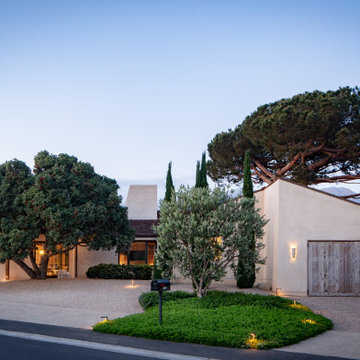
Large and beige mediterranean bungalow render detached house in Santa Barbara with a hip roof, a shingle roof and a brown roof.

Exterior entry with sliding gate, planters and drought tolerant landscape
Photo of a large and white mediterranean render detached house in Los Angeles with three floors, a lean-to roof, a tiled roof and a red roof.
Photo of a large and white mediterranean render detached house in Los Angeles with three floors, a lean-to roof, a tiled roof and a red roof.
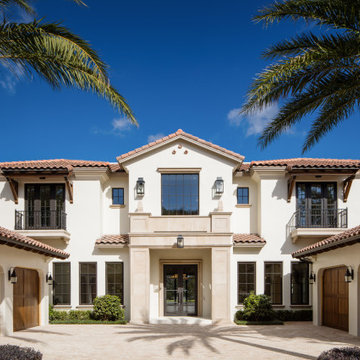
This is an example of a white mediterranean two floor render detached house in Jacksonville with a tiled roof.
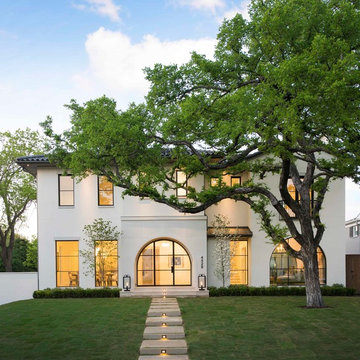
Inspiration for a white mediterranean two floor render detached house in Dallas with a tiled roof and a hip roof.
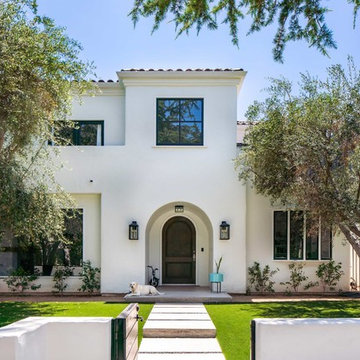
This 80's style Mediterranean Revival house was modernized to fit the needs of a bustling family. The home was updated from a choppy and enclosed layout to an open concept, creating connectivity for the whole family. A combination of modern styles and cozy elements makes the space feel open and inviting.
Photos By: Paul Vu

Photo of a white mediterranean two floor render detached house in Other with a hip roof and a tiled roof.
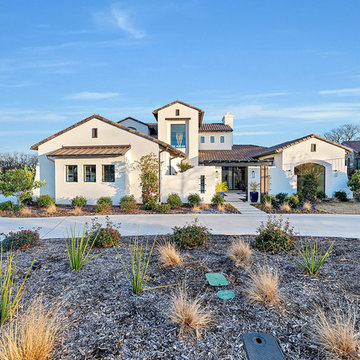
This is the exterior of our 2018 Dream Home located in Westlake, Texas in the DFW Metro. We did a contemporary mediterranean style for the exterior using black steel and glass windows along with skinny, black sconces. Gutters: Dark Bronze.
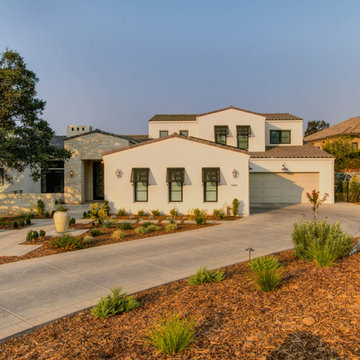
KO Photography (530)313-8999
Builder: C. Scott Whitten (916) 275-5279
Photo of a large and white mediterranean two floor render detached house in Sacramento with a pitched roof and a tiled roof.
Photo of a large and white mediterranean two floor render detached house in Sacramento with a pitched roof and a tiled roof.
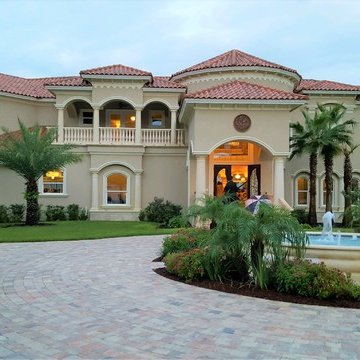
Expansive and beige mediterranean two floor render detached house in Tampa with a hip roof and a tiled roof.
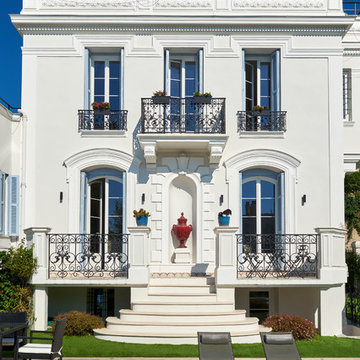
Anthony Lanneretonne
White mediterranean render detached house in Nice with three floors, a flat roof and a green roof.
White mediterranean render detached house in Nice with three floors, a flat roof and a green roof.

Rich Montalbano
This is an example of a small and white mediterranean two floor render detached house in Tampa with a hip roof and a metal roof.
This is an example of a small and white mediterranean two floor render detached house in Tampa with a hip roof and a metal roof.

The Design Styles Architecture team beautifully remodeled the exterior and interior of this Carolina Circle home. The home was originally built in 1973 and was 5,860 SF; the remodel added 1,000 SF to the total under air square-footage. The exterior of the home was revamped to take your typical Mediterranean house with yellow exterior paint and red Spanish style roof and update it to a sleek exterior with gray roof, dark brown trim, and light cream walls. Additions were done to the home to provide more square footage under roof and more room for entertaining. The master bathroom was pushed out several feet to create a spacious marbled master en-suite with walk in shower, standing tub, walk in closets, and vanity spaces. A balcony was created to extend off of the second story of the home, creating a covered lanai and outdoor kitchen on the first floor. Ornamental columns and wrought iron details inside the home were removed or updated to create a clean and sophisticated interior. The master bedroom took the existing beam support for the ceiling and reworked it to create a visually stunning ceiling feature complete with up-lighting and hanging chandelier creating a warm glow and ambiance to the space. An existing second story outdoor balcony was converted and tied in to the under air square footage of the home, and is now used as a workout room that overlooks the ocean. The existing pool and outdoor area completely updated and now features a dock, a boat lift, fire features and outdoor dining/ kitchen.
Photo by: Design Styles Architecture
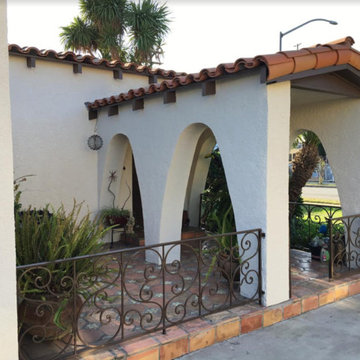
Design ideas for a medium sized and white mediterranean bungalow render detached house in Los Angeles with a hip roof and a tiled roof.

Cantabrica Estates is a private gated community located in North Scottsdale. Spec home available along with build-to-suit and incredible view lots.
For more information contact Vicki Kaplan at Arizona Best Real Estate
Spec Home Built By: LaBlonde Homes
Photography by: Leland Gebhardt
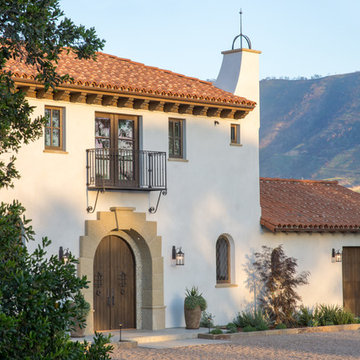
This 6000 square foot residence sits on a hilltop overlooking rolling hills and distant mountains beyond. The hacienda style home is laid out around a central courtyard. The main arched entrance opens through to the main axis of the courtyard and the hillside views.
Mediterranean Render House Exterior Ideas and Designs
1
