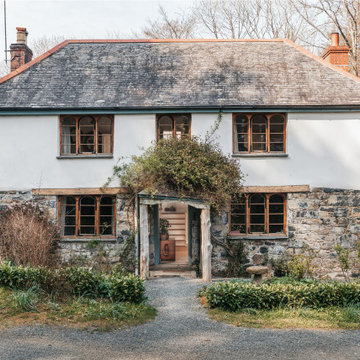Render House Exterior Ideas and Designs
Refine by:
Budget
Sort by:Popular Today
1 - 20 of 52,034 photos

Modern new build overlooking the River Thames with oversized sliding glass facade for seamless indoor-outdoor living.
Photo of a large and white modern bungalow render detached house in Oxfordshire with a flat roof.
Photo of a large and white modern bungalow render detached house in Oxfordshire with a flat roof.
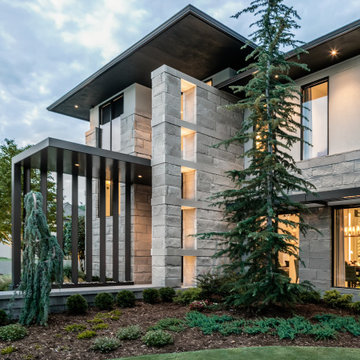
Design ideas for a large and gey modern two floor render detached house in Oklahoma City.
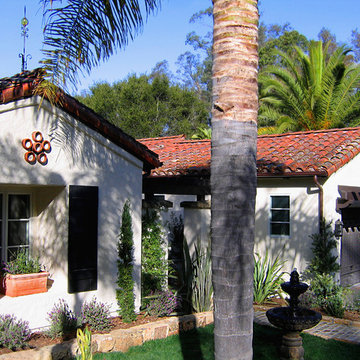
Design Consultant Jeff Doubét is the author of Creating Spanish Style Homes: Before & After – Techniques – Designs – Insights. The 240 page “Design Consultation in a Book” is now available. Please visit SantaBarbaraHomeDesigner.com for more info.
Jeff Doubét specializes in Santa Barbara style home and landscape designs. To learn more info about the variety of custom design services I offer, please visit SantaBarbaraHomeDesigner.com
Jeff Doubét is the Founder of Santa Barbara Home Design - a design studio based in Santa Barbara, California USA.
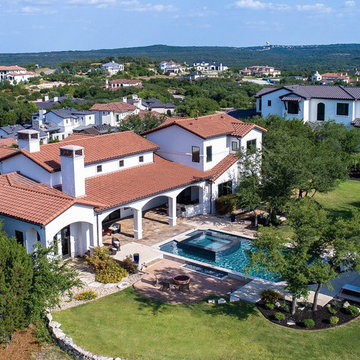
Large and white mediterranean two floor render detached house in Austin with a pitched roof and a tiled roof.
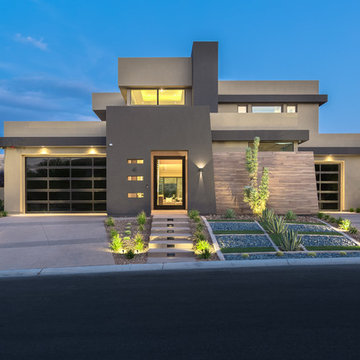
David Marquardt
Design ideas for a large and beige contemporary two floor render detached house in Las Vegas with a flat roof.
Design ideas for a large and beige contemporary two floor render detached house in Las Vegas with a flat roof.

Photo of a medium sized and white traditional two floor render detached house in Dallas with a pitched roof and a metal roof.

Charles Hilton Architects & Renee Byers LAPC
From grand estates, to exquisite country homes, to whole house renovations, the quality and attention to detail of a "Significant Homes" custom home is immediately apparent. Full time on-site supervision, a dedicated office staff and hand picked professional craftsmen are the team that take you from groundbreaking to occupancy. Every "Significant Homes" project represents 45 years of luxury homebuilding experience, and a commitment to quality widely recognized by architects, the press and, most of all....thoroughly satisfied homeowners. Our projects have been published in Architectural Digest 6 times along with many other publications and books. Though the lion share of our work has been in Fairfield and Westchester counties, we have built homes in Palm Beach, Aspen, Maine, Nantucket and Long Island.
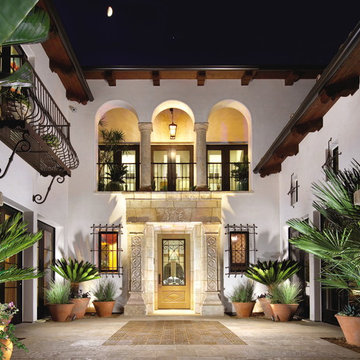
Image provided by 'Ancient Surfaces'
Product name: Antique Biblical Stone Flooring.
Contacts:(212) 461-0245
Email: Sales@ancientsurfaces.com
Website: www.AncientSurfaces.com
Antique reclaimed Limestone flooring pavers unique in its blend and authenticity and rare in it's hardness and beauty.
With every footstep you take on those pavers you travel through a time portal of sorts, connecting you with past generations that have walked and lived their lives on top of it for centuries.
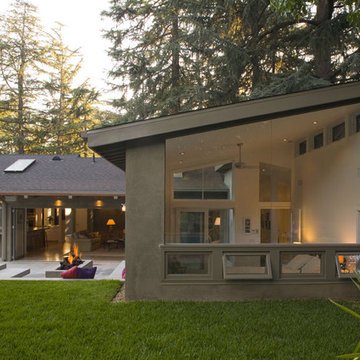
Inspiration for a large and gey contemporary bungalow render house exterior in Los Angeles with a lean-to roof.

This is an example of a yellow classic two floor render detached house in Chicago with a metal roof and a black roof.

View of front entry from driveway. Photo by Scott Hargis.
Photo of a large and gey modern bungalow render detached house in San Francisco with a hip roof.
Photo of a large and gey modern bungalow render detached house in San Francisco with a hip roof.
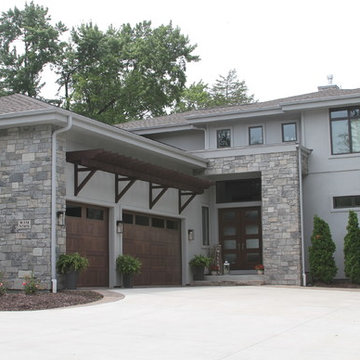
G.Taylor
This is an example of a medium sized and gey contemporary two floor render detached house in Milwaukee with a hip roof and a shingle roof.
This is an example of a medium sized and gey contemporary two floor render detached house in Milwaukee with a hip roof and a shingle roof.

white house, two story house,
Inspiration for a beige and expansive classic two floor render detached house in Dallas with a hip roof and a shingle roof.
Inspiration for a beige and expansive classic two floor render detached house in Dallas with a hip roof and a shingle roof.
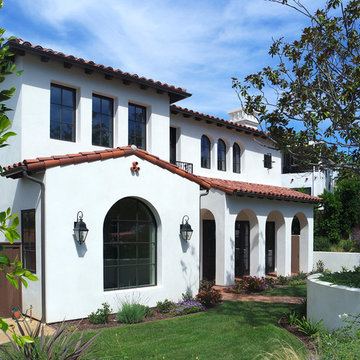
This is an example of a large and white mediterranean two floor render house exterior in San Diego.
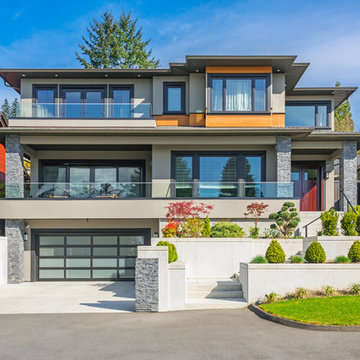
Inspiration for a large and beige contemporary render detached house in Other with three floors, a flat roof and a shingle roof.

© 2015 Jonathan Dean. All Rights Reserved. www.jwdean.com.
Design ideas for a large and white render house exterior in New Orleans with three floors and a hip roof.
Design ideas for a large and white render house exterior in New Orleans with three floors and a hip roof.
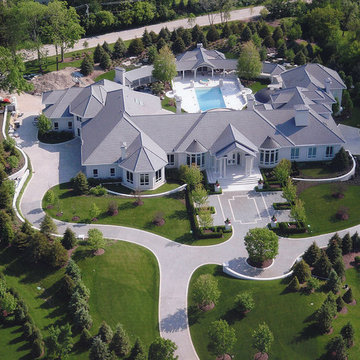
Ariel Photo - taken just prior to completion
Home on 4 Acres
Inspiration for a gey and expansive traditional bungalow render house exterior in Chicago with a hip roof.
Inspiration for a gey and expansive traditional bungalow render house exterior in Chicago with a hip roof.
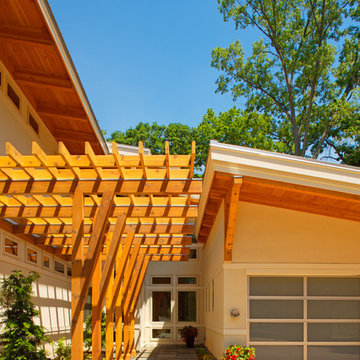
Seeking the collective dream of a multigenerational family, this universally designed home responds to the similarities and differences inherent between generations.
Sited on the Southeastern shore of Magician Lake, a sand-bottomed pristine lake in southwestern Michigan, this home responds to the owner’s program by creating levels and wings around a central gathering place where panoramic views are enhanced by the homes diagonal orientation engaging multiple views of the water.
James Yochum
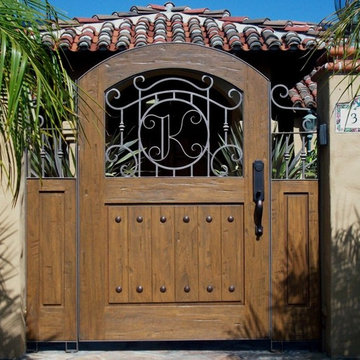
Mahogany wood; San Lucas St. Solana beach 2010
Color: Olmo
Design ideas for a brown mediterranean bungalow render house exterior in San Diego.
Design ideas for a brown mediterranean bungalow render house exterior in San Diego.
Render House Exterior Ideas and Designs
1
