Render and Front House Exterior Ideas and Designs
Refine by:
Budget
Sort by:Popular Today
1 - 20 of 288 photos
Item 1 of 3

外観。
木の背景となるように開口は必要最小限に抑えた。
Inspiration for a small and beige two floor render and front detached house in Tokyo with a pitched roof, a metal roof and a black roof.
Inspiration for a small and beige two floor render and front detached house in Tokyo with a pitched roof, a metal roof and a black roof.

This Rancho Bernardo front entrance is enclosed with a partial wall with stucco matching the exterior of the home and gate. The extended roof patio cover protects the front pathway from the elements with an area for seating with a beautiful view od the rest of the hardscape. www.choosechi.com. Photos by Scott Basile, Basile Photography.

Large transitional black, gray, beige, and wood tone exterior home in Los Altos.
Photo of an expansive and gey classic bungalow render and front detached house in San Francisco with a shingle roof and a grey roof.
Photo of an expansive and gey classic bungalow render and front detached house in San Francisco with a shingle roof and a grey roof.

Brief: Extend what was originally a small bungalow into a large family home, with feature glazing at the front.
Challenge: Overcoming the Town Planning constraints for the ambitious proposal.
Goal: Create a far larger house than the original bungalow. The house is three times larger.
Unique Solution: There is a small side lane, which effectively makes it a corner plot. The L-shape plan ‘turns the corner’.
Sustainability: Keeping the original bungalow retained the embodied energy and saved on new materials, as in a complete new rebuild.

This project is a substantial remodel and refurbishment of an existing dormer bungalow. The existing building suffers from a dated aesthetic as well as disjointed layout, making it unsuited to modern day family living.
The scheme is a carefully considered modernisation within a sensitive greenbelt location. Despite tight planning rules given where it is situated, the scheme represents a dramatic departure from the existing property.
Group D has navigated the scheme through an extensive planning process, successfully achieving planning approval and has since been appointed to take the project through to construction.
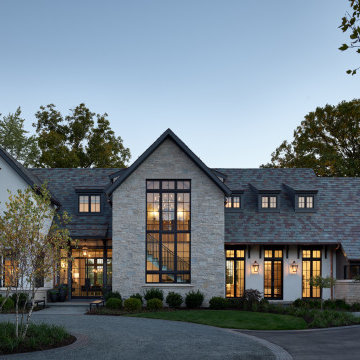
This is an example of a large and beige classic two floor render and front house exterior in Chicago with a pitched roof.

Using a variety of hardscaping materials (wood, tile, rock, gravel and concrete) creates movement and interest in the landscape. The accordion doors on the left side of the tiled patio open completely--and in two different directions--thus opening the secondary dwelling unit entirely to the outdoors.
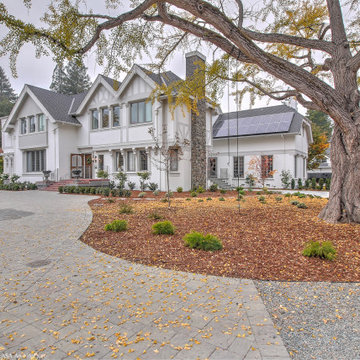
Front façade from driveway.
Design ideas for an expansive and white traditional two floor render and front detached house in San Francisco with a pitched roof, a shingle roof and a grey roof.
Design ideas for an expansive and white traditional two floor render and front detached house in San Francisco with a pitched roof, a shingle roof and a grey roof.
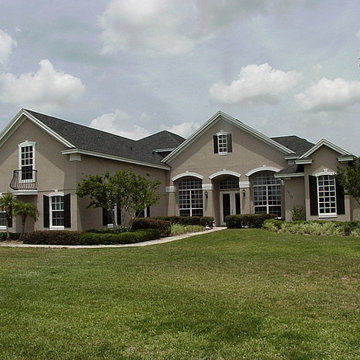
Large and brown traditional bungalow render and front detached house in Orlando with a hip roof, a shingle roof and a grey roof.
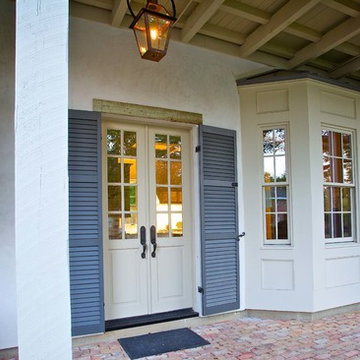
This house was inspired by the works of A. Hays Town / photography by Stan Kwan
Expansive and gey classic two floor render and front detached house in Houston with a shingle roof, a grey roof and board and batten cladding.
Expansive and gey classic two floor render and front detached house in Houston with a shingle roof, a grey roof and board and batten cladding.
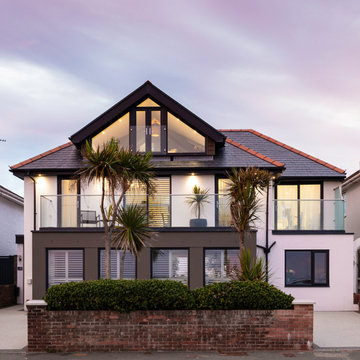
West Drive, Porthcawl - Front Elevation
Design ideas for a large and white contemporary render and front house exterior in Other with three floors, a hip roof, a tiled roof, a black roof and shiplap cladding.
Design ideas for a large and white contemporary render and front house exterior in Other with three floors, a hip roof, a tiled roof, a black roof and shiplap cladding.
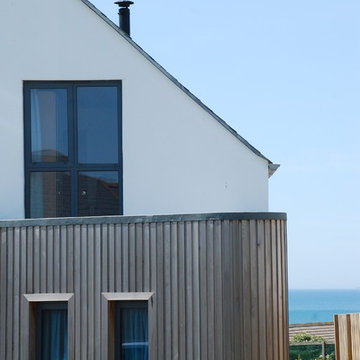
Outspan beach houses in Widemouth Bay, Bude were designed by The Bazeley Partnership to reflect a size and scale reminiscent of traditional vernacular dwellings that already existed within the area. We were briefed to create an open plan living style dayroom linked with dining area, maximising the incredible views from the site and utilising solar gain available from the south.
The project was completed in two phases. The first phase of Outspan involved the remodelling of an existing building, sub dividing it into two dwellings.
In the second phase of the development, our architects designed and developed a further five 1.5 storey beach-houses for our client. The exterior of the buildings were formed using mainly white rendered blockwork and powder coated aluminium windows, with a natural slate tile roof.
These beach house properties benefit from air-source heat pumps and other sustainable features. The design was developed through discussion with the planning authority throughout, given the sensitive nature of this highly desirable ocean-facing site.
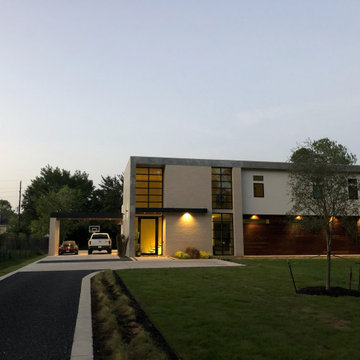
Large and white modern two floor render and front detached house with a flat roof and a white roof.
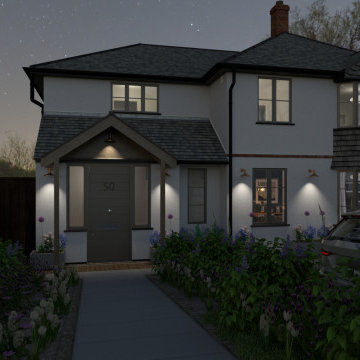
Visualisations for the exterior transformation of this extended 1930's detached home in Surrey Hills
Large and white traditional two floor render and front house exterior in Surrey with a hip roof, a tiled roof and a grey roof.
Large and white traditional two floor render and front house exterior in Surrey with a hip roof, a tiled roof and a grey roof.
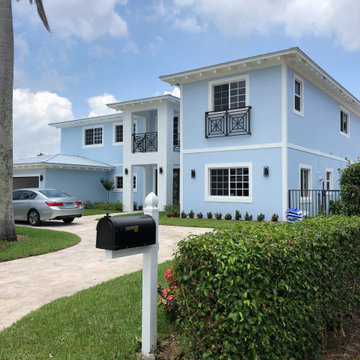
A once 1-story, transformed into a 2-story contemporary home on an inlet in Delray Beach, Florida.
Large and blue contemporary two floor render and front detached house in Miami with a flat roof, a mixed material roof and a black roof.
Large and blue contemporary two floor render and front detached house in Miami with a flat roof, a mixed material roof and a black roof.
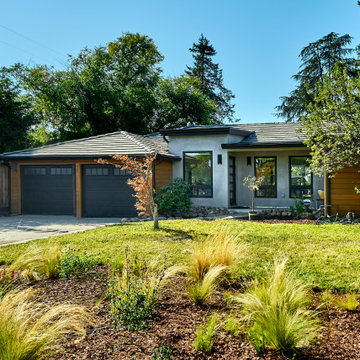
The street view of this charming Mid-Century remodeled home.
Inspiration for a medium sized and gey retro bungalow render and front detached house in San Francisco with a hip roof, a grey roof and shiplap cladding.
Inspiration for a medium sized and gey retro bungalow render and front detached house in San Francisco with a hip roof, a grey roof and shiplap cladding.
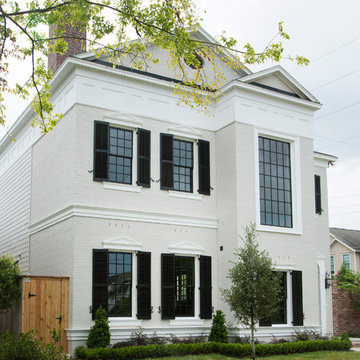
www.felixsanchez.com
This is an example of an expansive and white classic two floor render and front detached house in Houston with a shingle roof.
This is an example of an expansive and white classic two floor render and front detached house in Houston with a shingle roof.
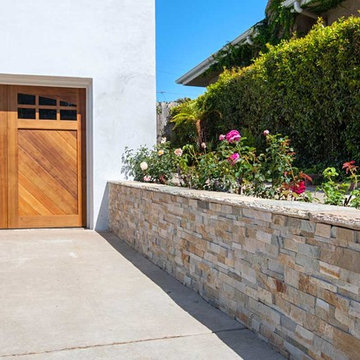
This exterior Point Loma home was remodeled with a new walkway entrance with stacked stone steps to match the retaining wall. Beautiful landscaping allows for the home's privacy while still looking aesthetically pleasing.
Preview First
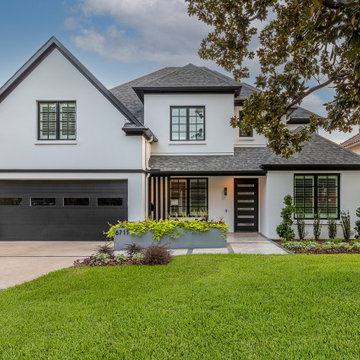
Silver Star General Contractors, LLC, with team member Yates Desygn, Dallas, Texas, 2022 Regional CotY Award Winner, Residential Exterior $100,001 to $200,000
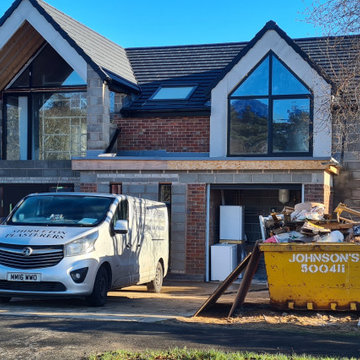
Our clients wanted an impressive balcony and terrace space, and lots of light flooding into bedrooms and bathrooms.
Inspiration for a large and multi-coloured modern two floor render and front house exterior in Other with a tiled roof and a grey roof.
Inspiration for a large and multi-coloured modern two floor render and front house exterior in Other with a tiled roof and a grey roof.
Render and Front House Exterior Ideas and Designs
1