Render and Rear House Exterior Ideas and Designs
Refine by:
Budget
Sort by:Popular Today
1 - 20 of 187 photos
Item 1 of 3
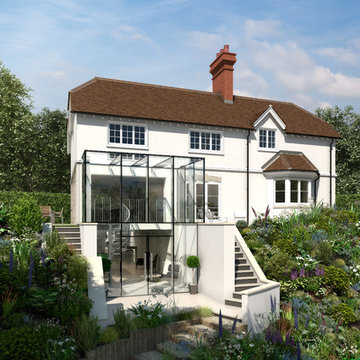
CGI by Andrew Martin 3D,
Design undertaken for WSPA
Inspiration for a beige contemporary render and rear extension in Surrey with three floors and a pitched roof.
Inspiration for a beige contemporary render and rear extension in Surrey with three floors and a pitched roof.

A full view of the back side of this Modern Spanish residence showing the outdoor dining area, fireplace, sliding door, kitchen, family room and master bedroom balcony.

Outdoor covered porch, outdoor kitchen, pergola, and outdoor fireplace.
Expansive and white traditional two floor render and rear detached house in San Francisco with a pitched roof, a shingle roof and a grey roof.
Expansive and white traditional two floor render and rear detached house in San Francisco with a pitched roof, a shingle roof and a grey roof.
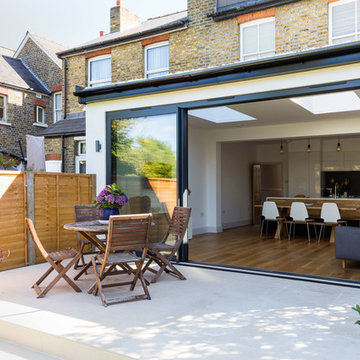
Single storey rear extension in Surbiton, with flat roof and white pebbles, an aluminium double glazed sliding door and side window.
Photography by Chris Snook

Design ideas for a large and white nautical two floor render and rear detached house in Miami with a tiled roof, a hip roof, a brown roof and shingles.
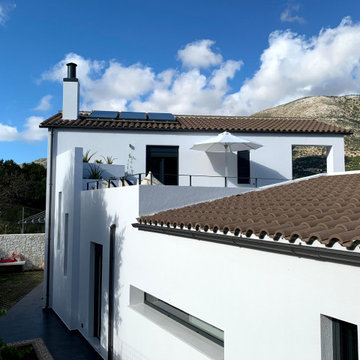
Villa Portokalia at the rear.
Photo of a large and white contemporary two floor render and rear detached house in Other with a pitched roof, a tiled roof and a brown roof.
Photo of a large and white contemporary two floor render and rear detached house in Other with a pitched roof, a tiled roof and a brown roof.
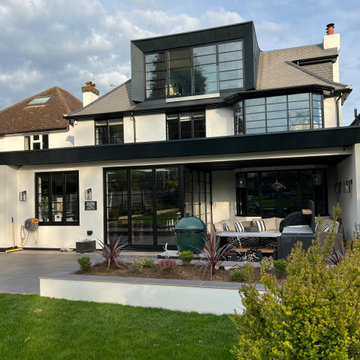
Large and white contemporary render and rear house exterior in Hertfordshire with a pitched roof, a tiled roof and a grey roof.
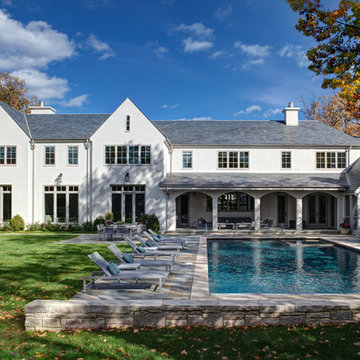
Design ideas for an expansive and white classic two floor render and rear detached house in Chicago with a hip roof, a shingle roof and a grey roof.
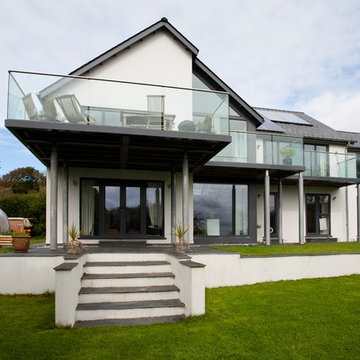
A contemporary home design for clients that featured south-facing balconies maximising the sea views, whilst also creating a blend of outdoor and indoor rooms. The spacious and light interior incorporates a central staircase with floating stairs and glazed balustrades.
Revealed wood beams against the white contemporary interior, along with the wood burner, add traditional touches to the home, juxtaposing the old and the new.
Photographs: Alison White
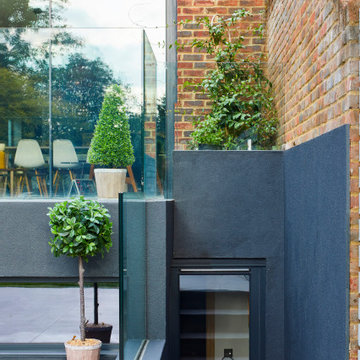
This semi-detached house located in the heart of Putney Heath, consists of a four-story property, including a basement with access to the rear garden through an ample light well.
The client needed a large yoga studio to train her clients so requested a rear extension to enclose the existing lightwell in the basement.
The new structure allowed the creation of a generous terrace at the ground floor level to enhance the connection of the new kitchen with the garden.
Dark grey render finish and sleek glazing frames contributed to creating a contemporary design, in line with the further points confirmed in the briefing.
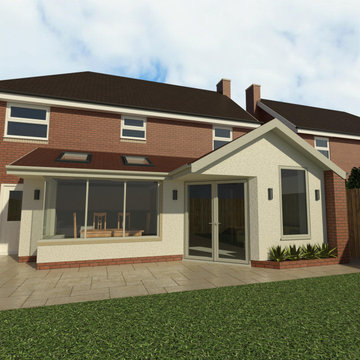
Modern, angled rear extension with white render and brick finish, and frameless corner glazing.
Photo of a small modern bungalow render and rear house exterior in Other with a pitched roof, a tiled roof and a red roof.
Photo of a small modern bungalow render and rear house exterior in Other with a pitched roof, a tiled roof and a red roof.
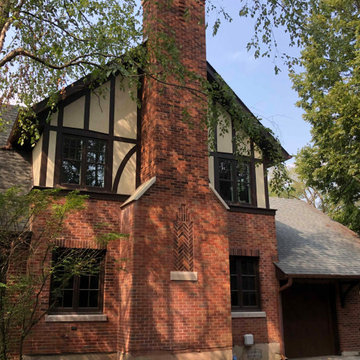
Design ideas for a large and multi-coloured classic two floor render and rear detached house in Chicago with a pitched roof, a shingle roof and a grey roof.
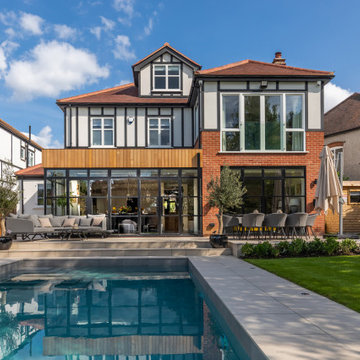
Rear view with swimming pool.
Part double, part single-storey rear extension, and loft conversion were approved under Permitted Development Rights
Large and white modern render and rear house exterior in London with three floors, a hip roof, a tiled roof and a red roof.
Large and white modern render and rear house exterior in London with three floors, a hip roof, a tiled roof and a red roof.
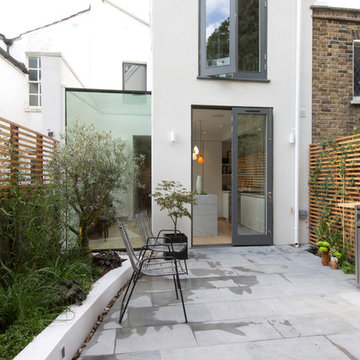
Graham Gaunt
Design ideas for a medium sized and white contemporary two floor render and rear house exterior in London.
Design ideas for a medium sized and white contemporary two floor render and rear house exterior in London.

The remodelling of a ground floor garden flat in northwest London offers the opportunity to revisit the principles of compact living applied in previous designs.
The 54 sqm flat in Willesden Green is dramatically transformed by re-orientating the floor plan towards the open space at the back of the plot. Home office and bedroom are relocated to the front of the property, living accommodations at the back.
The rooms within the outrigger have been opened up and the former extension rebuilt with a higher flat roof, punctured by an elongated light well. The corner glazing directs one’s view towards the sleek limestone garden.
A storage wall with an homogeneous design not only serves multiple functions - from wardrobe to linen cupboard, utility and kitchen -, it also acts as the agent connecting the front and the back of the apartment.
This device also serves to accentuate the stretched floor plan and to give a strong sense of direction to the project.
The combination of bold colours and strong materials result in an interior space with modernist influences yet sombre and elegant and where the statuario marble fireplace becomes an opulent centrepiece with a minimal design.
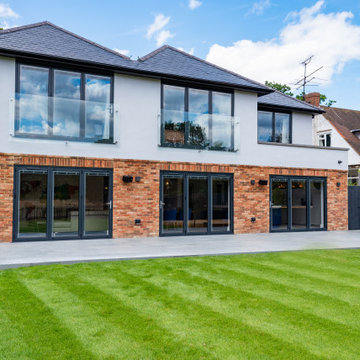
Inspiration for a large and white eclectic two floor rear and render house exterior in Hertfordshire with a hip roof, a tiled roof and a grey roof.
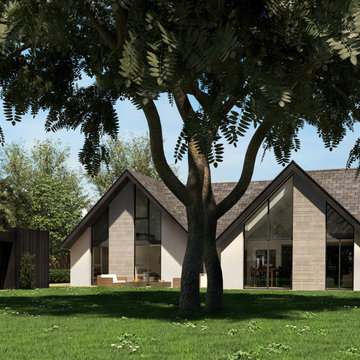
This project is a substantial remodel and refurbishment of an existing dormer bungalow. The existing building suffers from a dated aesthetic as well as disjointed layout, making it unsuited to modern day family living.
The scheme is a carefully considered modernisation within a sensitive greenbelt location. Despite tight planning rules given where it is situated, the scheme represents a dramatic departure from the existing property.
Group D has navigated the scheme through an extensive planning process, successfully achieving planning approval and has since been appointed to take the project through to construction.
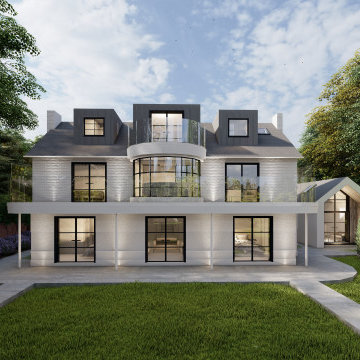
Large scale renovation project to an existing 1930's beachfront property in East Preston
Inspiration for a large and white beach style render and rear house exterior in Sussex with three floors, a pitched roof, a tiled roof and a grey roof.
Inspiration for a large and white beach style render and rear house exterior in Sussex with three floors, a pitched roof, a tiled roof and a grey roof.
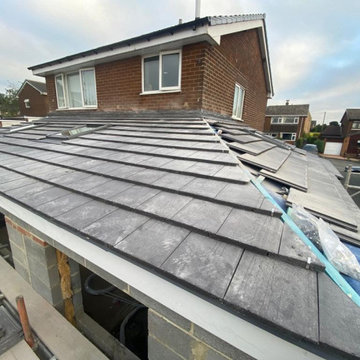
Medium sized and gey traditional bungalow render and rear house exterior in Other with a hip roof, a tiled roof and a grey roof.
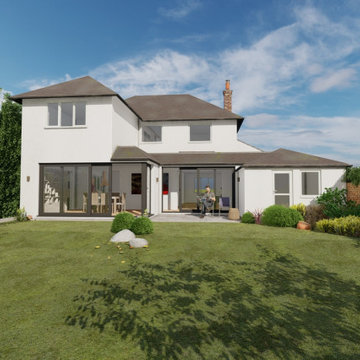
Single and Two storey rear extension
Inspiration for a large and white contemporary two floor render and rear house exterior in Hertfordshire with a hip roof, a tiled roof and a brown roof.
Inspiration for a large and white contemporary two floor render and rear house exterior in Hertfordshire with a hip roof, a tiled roof and a brown roof.
Render and Rear House Exterior Ideas and Designs
1