Render House Exterior Ideas and Designs
Refine by:
Budget
Sort by:Popular Today
1 - 20 of 75 photos
Item 1 of 3
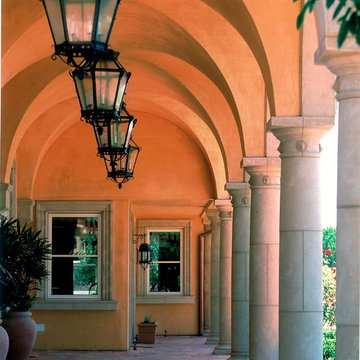
John Connell
Photo of an expansive mediterranean render house exterior in Orange County with three floors.
Photo of an expansive mediterranean render house exterior in Orange County with three floors.

The Field at Lambert Ranch
Irvine, CA
Builder: The New Home Company
Marketing Director: Joan Marcus-Colvin
Associate: Summers/Murphy & Partners
Photo of a medium sized and white mediterranean two floor render house exterior in DC Metro.
Photo of a medium sized and white mediterranean two floor render house exterior in DC Metro.

This custom hillside home takes advantage of the terrain in order to provide sweeping views of the local Silver Lake neighborhood. A stepped sectional design provides balconies and outdoor space at every level.

Design ideas for a blue classic bungalow render house exterior in San Francisco with a pitched roof.

Photo of a medium sized and white mediterranean two floor render detached house in Santa Barbara with a hip roof, a tiled roof and a red roof.
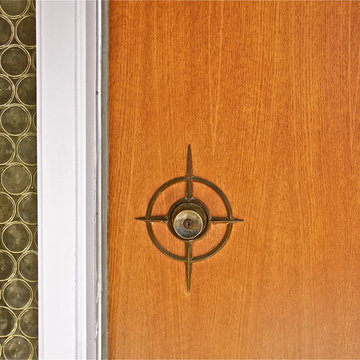
Karin Larson
Photo of a gey midcentury render house exterior in San Francisco with three floors.
Photo of a gey midcentury render house exterior in San Francisco with three floors.
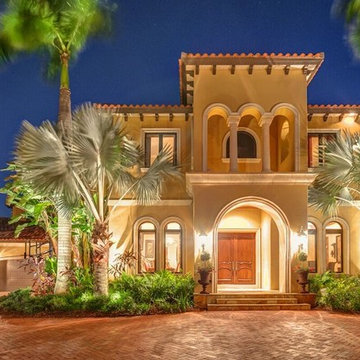
Inspiration for a large and beige two floor render detached house in Tampa with a pitched roof and a tiled roof.
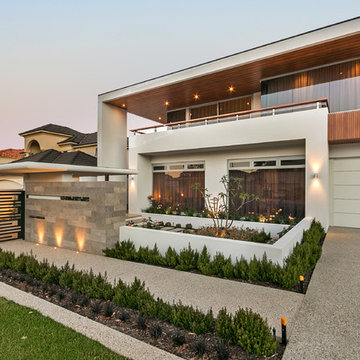
Inspiration for a beige contemporary two floor render detached house in Perth with a flat roof.
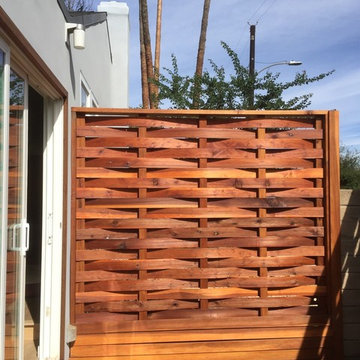
mKieley
This is an example of a medium sized and gey modern bungalow render house exterior in Los Angeles with a hip roof.
This is an example of a medium sized and gey modern bungalow render house exterior in Los Angeles with a hip roof.
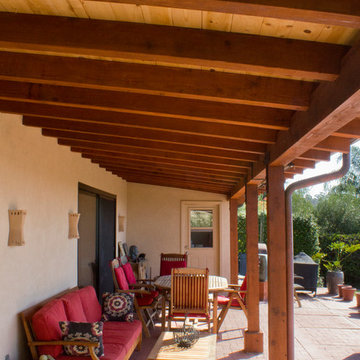
Keith Bartlett
Design ideas for a medium sized and white rustic bungalow render house exterior in Santa Barbara with a mansard roof.
Design ideas for a medium sized and white rustic bungalow render house exterior in Santa Barbara with a mansard roof.
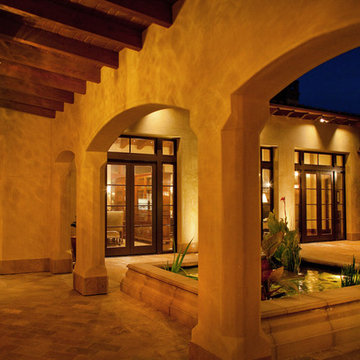
Architect Allard Jansen describes the home’s new floor plan as: “A central courtyard with two wings” Discussing the homes main features, he draws attention to the entrance of the home, the style of which is a specialty of the firm.. “One of the surprises we like to do is that you don’t step into the house when you come through the front door, instead you step into a courtyard,” he explains. This home invites the outdoors in and the central courtyard houses a gurgling fountain and outdoor furniture centered around a fireplace.
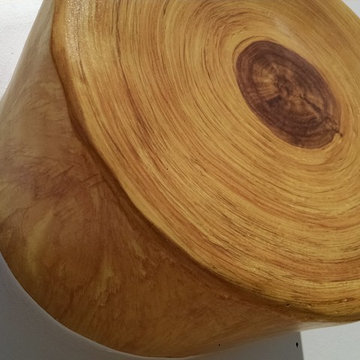
Christopher Swenson
Inspiration for a large and beige bungalow render house exterior in Las Vegas with a flat roof.
Inspiration for a large and beige bungalow render house exterior in Las Vegas with a flat roof.
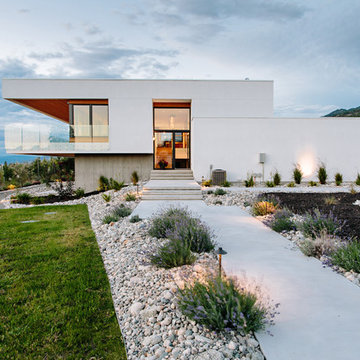
Jon Adrian
Photo of a white modern split-level render detached house in Vancouver with a flat roof.
Photo of a white modern split-level render detached house in Vancouver with a flat roof.
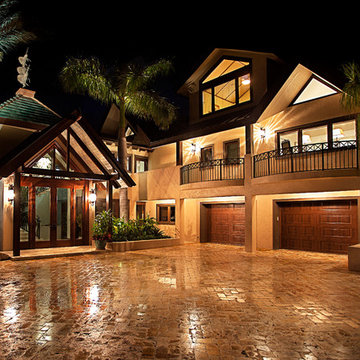
Land's End lights up the night with strategically placed outdoor light fixtures.
Inspiration for a large and yellow world-inspired two floor render detached house in Miami with a pitched roof and a metal roof.
Inspiration for a large and yellow world-inspired two floor render detached house in Miami with a pitched roof and a metal roof.
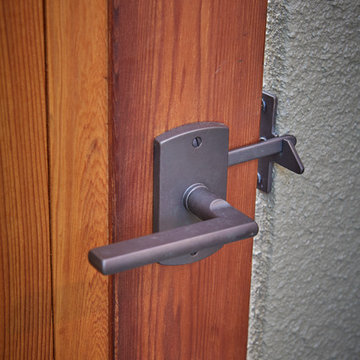
Steve Smith Photography
Photo of a small traditional render house exterior in Other.
Photo of a small traditional render house exterior in Other.
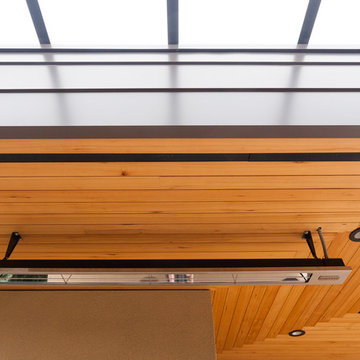
Large and beige modern two floor render house exterior in Vancouver with a flat roof.

True Spanish style courtyard with an iron gate. Copper Downspouts, Vigas, and Wooden Lintels add the Southwest flair to this home built by Keystone Custom Builders, Inc. Photo by Alyssa Falk
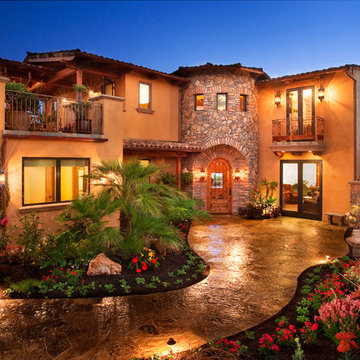
This is an example of a brown and medium sized mediterranean two floor render house exterior in San Luis Obispo with a pitched roof.
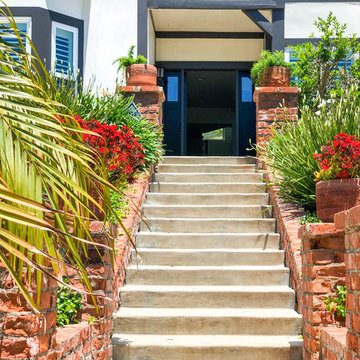
Malibu, CA / Whole Home Remodel / Exterior Remodel
For the complete exterior remodel of the home, we installed all new windows around the entire home, a complete roof replacement, the re-stuccoing of the entire exterior, replacement of the trim and fascia and a fresh exterior paint to finish.
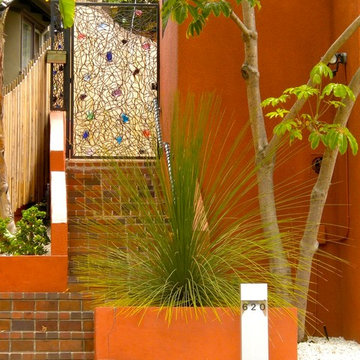
Design ideas for a medium sized and red modern two floor render detached house in Los Angeles with a flat roof.
Render House Exterior Ideas and Designs
1