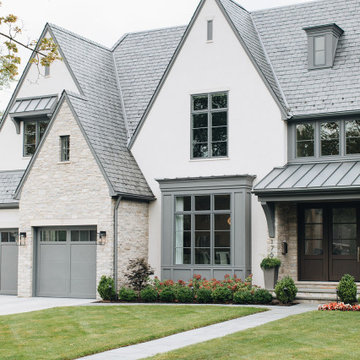Green Render House Exterior Ideas and Designs
Refine by:
Budget
Sort by:Popular Today
1 - 20 of 11,803 photos
Item 1 of 3

Modern new build overlooking the River Thames with oversized sliding glass facade for seamless indoor-outdoor living.
Photo of a large and white modern bungalow render detached house in Oxfordshire with a flat roof.
Photo of a large and white modern bungalow render detached house in Oxfordshire with a flat roof.

Darren Miles
Inspiration for a medium sized and gey modern bungalow render house exterior in Miami with a flat roof.
Inspiration for a medium sized and gey modern bungalow render house exterior in Miami with a flat roof.

Kerry Kirk Photography
This is an example of a large and white traditional two floor render detached house in Houston with a pitched roof and a shingle roof.
This is an example of a large and white traditional two floor render detached house in Houston with a pitched roof and a shingle roof.

Design ideas for a medium sized and white mediterranean two floor render house exterior in Santa Barbara with a flat roof.
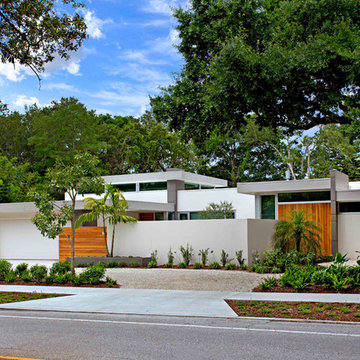
Ryan Gamma Photography
Inspiration for a medium sized and white modern bungalow render detached house in Other with a flat roof.
Inspiration for a medium sized and white modern bungalow render detached house in Other with a flat roof.

Inspired by the modern romanticism, blissful tranquility and harmonious elegance of Bobby McAlpine’s home designs, this custom home designed and built by Anthony Wilder Design/Build perfectly combines all these elements and more. With Southern charm and European flair, this new home was created through careful consideration of the needs of the multi-generational family who lives there.

Exterior entry with sliding gate, planters and drought tolerant landscape
Photo of a large and white mediterranean render detached house in Los Angeles with three floors, a lean-to roof, a tiled roof and a red roof.
Photo of a large and white mediterranean render detached house in Los Angeles with three floors, a lean-to roof, a tiled roof and a red roof.
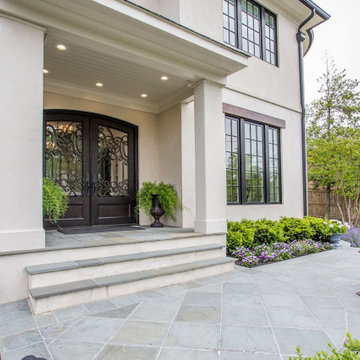
Design ideas for an expansive and beige render detached house in DC Metro with three floors.
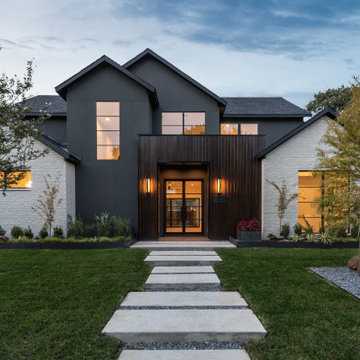
Design ideas for a large and gey contemporary two floor render detached house in Dallas with a pitched roof and a shingle roof.
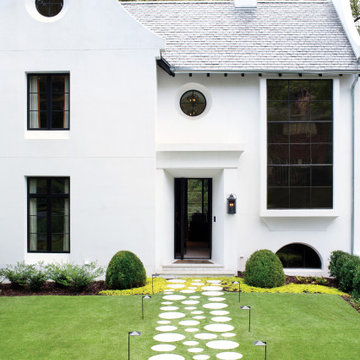
Hinkley Path Lights add impeccable style and safety to walkways and outdoor living environments to create sophisticated curb appeal. This item is available locally at Cardello Lighting.
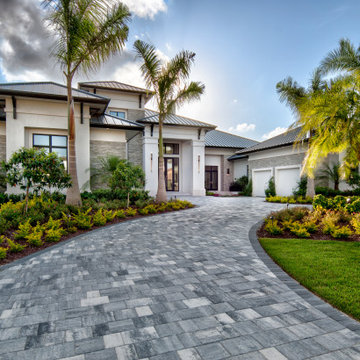
Modern luxury home design with stucco and stone accents. The contemporary home design is capped with a bronze metal roof.
Inspiration for an expansive and multi-coloured contemporary two floor render detached house in Miami with a hip roof and a metal roof.
Inspiration for an expansive and multi-coloured contemporary two floor render detached house in Miami with a hip roof and a metal roof.

Inspiration for a medium sized and brown traditional bungalow render detached house in Other with a hip roof and a shingle roof.

This is an example of a medium sized and white modern two floor render detached house in San Francisco with a hip roof and a shingle roof.
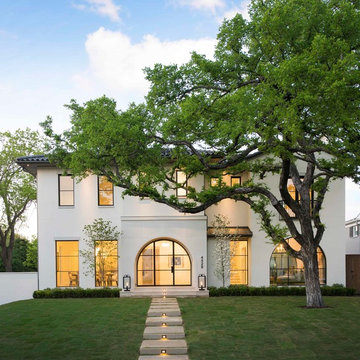
Inspiration for a white mediterranean two floor render detached house in Dallas with a tiled roof and a hip roof.
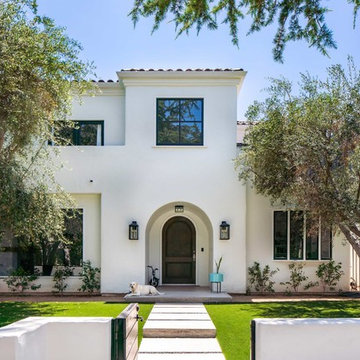
This 80's style Mediterranean Revival house was modernized to fit the needs of a bustling family. The home was updated from a choppy and enclosed layout to an open concept, creating connectivity for the whole family. A combination of modern styles and cozy elements makes the space feel open and inviting.
Photos By: Paul Vu

Photo of a large and black modern two floor render detached house in Nuremberg with a flat roof and a green roof.
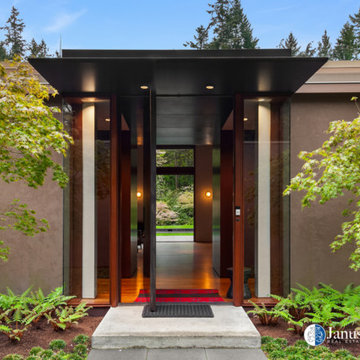
The front door of a Tom Kundig designed home, featuring steel pivot door.
Design ideas for a large and brown modern bungalow render detached house in Seattle.
Design ideas for a large and brown modern bungalow render detached house in Seattle.
The stunning residence of noted designer Ernest de la Torre in Palisades, New York. Located just 20 miles outside of Manhattan, the 1957-built Georgian, known as the Clock House, has been dressed to the nines and combines classic and contemporary touches that are magazine-ready!
Featured Lantern: http://ow.ly/1cM030jp1n8
Green Render House Exterior Ideas and Designs
1
