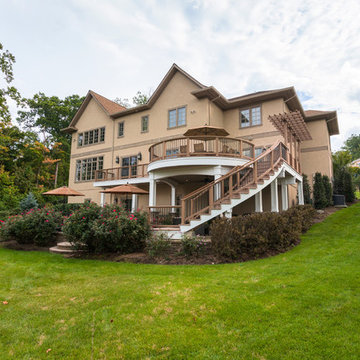Green Render House Exterior Ideas and Designs
Refine by:
Budget
Sort by:Popular Today
61 - 80 of 11,818 photos
Item 1 of 3
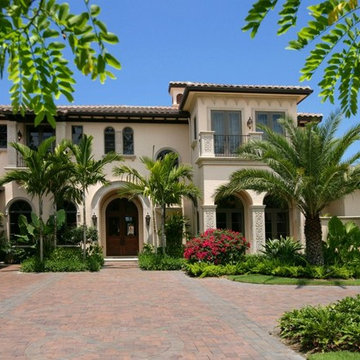
Doug Thompson Photography
Inspiration for a beige and large mediterranean two floor render detached house in Miami with a hip roof and a tiled roof.
Inspiration for a beige and large mediterranean two floor render detached house in Miami with a hip roof and a tiled roof.
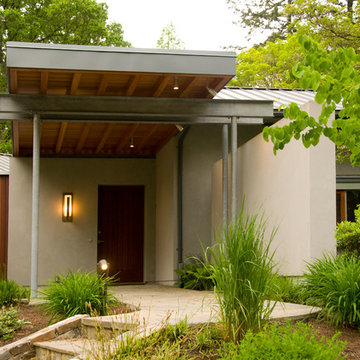
The living and private functions are organized and separated into two structures with careful attention given to views, the introduction of natural light and cross ventilation. The exterior material are stucco walls, mahogany windows and trim and metal roof. The stucco covers 12” concrete & foam Rastra Blocks, selected for their high thermal and acoustical performance. There are radiant floors throughout.
Bruce Forster Photography
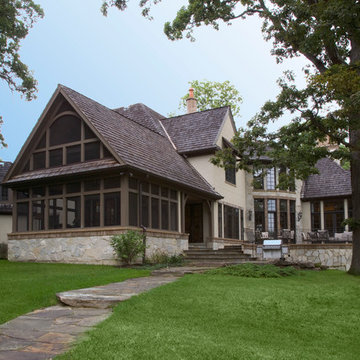
Photography by Linda Oyama Bryan. http://pickellbuilders.com. Stone and Cedar Screened Porch with Cathedral Ceiling and flagstone walkway.
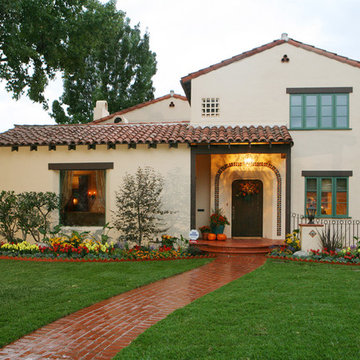
This restoration and addition had the aim of preserving the original Spanish Revival style, which meant plenty of colorful tile work, and traditional custom elements.
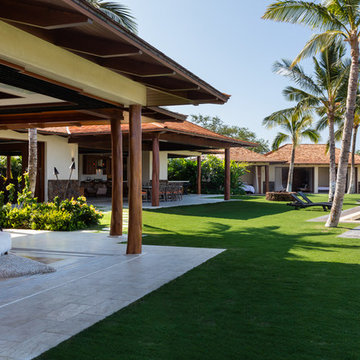
Ian Lindsey
Inspiration for a large and beige world-inspired bungalow render house exterior in Hawaii.
Inspiration for a large and beige world-inspired bungalow render house exterior in Hawaii.
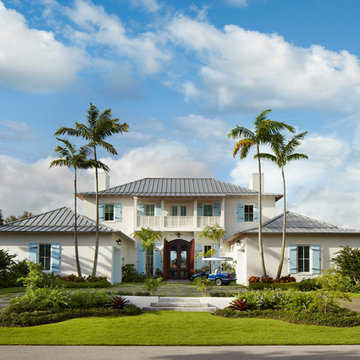
Tropical Dutch West Indies inspired home in Key Largo featuring a galvanized steel roof with cantilevered porches and balconies.
Large and white world-inspired two floor render house exterior in Miami with a hip roof.
Large and white world-inspired two floor render house exterior in Miami with a hip roof.
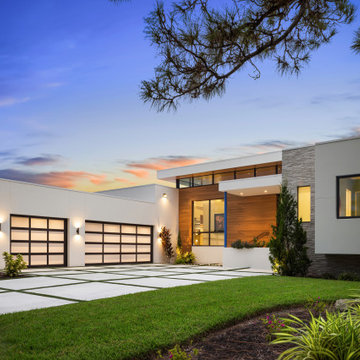
This is an example of a medium sized and white contemporary bungalow render house exterior in Tampa with a flat roof.

The owners of this beautiful home and property discovered talents of the Fred Parker Company "Design-Build" team on Houzz.com. Their dream was to completely restore and renovate an old barn into a new luxury guest house for parties and to accommodate their out of town family / / This photo features Pella French doors, stone base columns, and large flagstone walk.
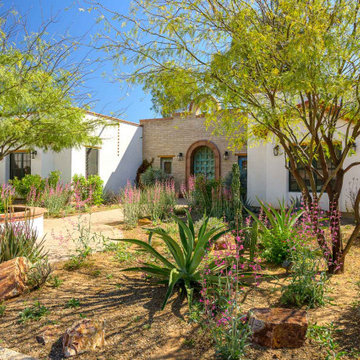
One of many Southwest Design Builds. Typical Stellar Gray Fine Home is a fusion of Southwest, Spanish Colonial, Mexican and James Gray Design. East Coast and Midwest clients bring elegant design request and fused with rustic adobe style.
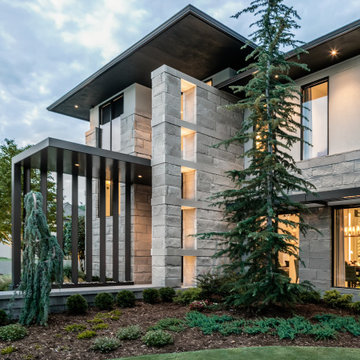
Design ideas for a large and gey modern two floor render detached house in Oklahoma City.
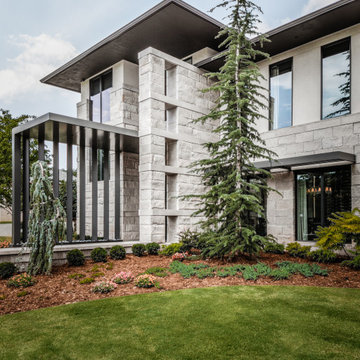
Large and gey modern two floor render detached house in Oklahoma City.
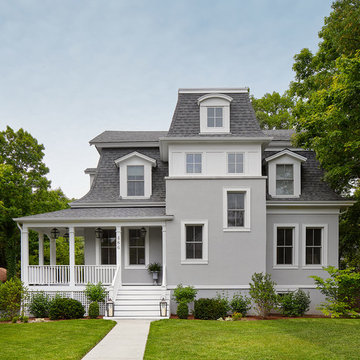
Complete gut rehabilitation and addition of this Second Empire Victorian home. White trim, new stucco, new asphalt shingle roofing with white gutters and downspouts. Awarded the Highland Park, Illinois 2017 Historic Preservation Award in Excellence in Rehabilitation. Custom white kitchen inset cabinets with panelized refrigerator and freezer. Wolf and sub zero appliances. Completely remodeled floor plans. Garage addition with screen porch above. Walk out basement and mudroom.
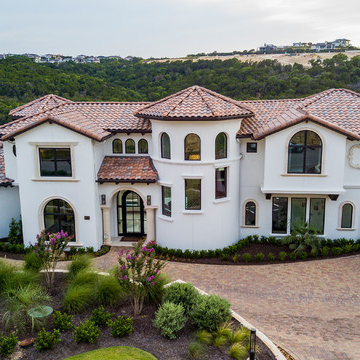
Tre Dunham - Fine Focus Photography
Large and white two floor render detached house in Austin with a pitched roof and a tiled roof.
Large and white two floor render detached house in Austin with a pitched roof and a tiled roof.

Inspiration for a medium sized and multi-coloured eclectic split-level render detached house in Boise with a lean-to roof and a shingle roof.
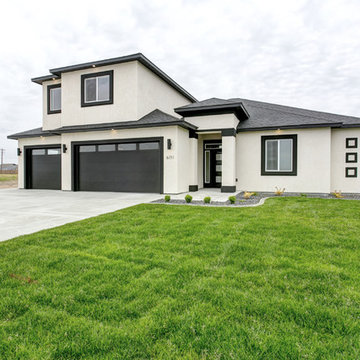
Design ideas for a medium sized and white traditional two floor render detached house in Seattle with a hip roof and a shingle roof.
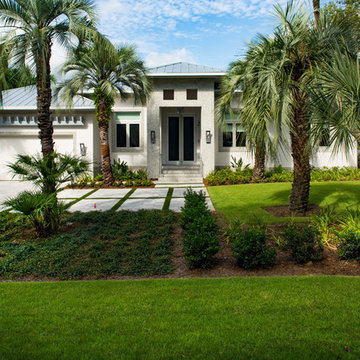
This is an example of a medium sized and gey contemporary bungalow render detached house in Tampa with a metal roof.
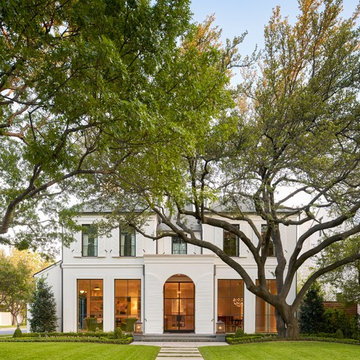
Inspiration for a large and beige classic two floor render detached house in Dallas with a hip roof and a shingle roof.
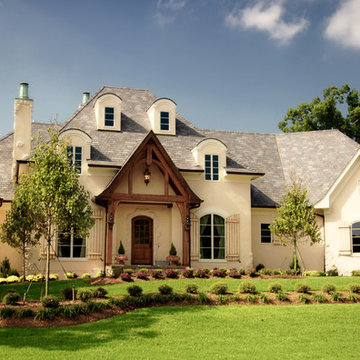
This is an example of a large and beige classic two floor render house exterior in Charlotte with a pitched roof.
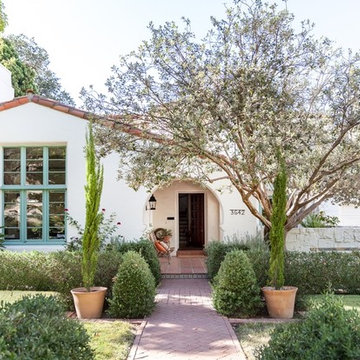
Kat Alves
Large and white mediterranean two floor render house exterior in Sacramento with a hip roof.
Large and white mediterranean two floor render house exterior in Sacramento with a hip roof.
Green Render House Exterior Ideas and Designs
4
