Green Render House Exterior Ideas and Designs
Refine by:
Budget
Sort by:Popular Today
141 - 160 of 11,818 photos
Item 1 of 3
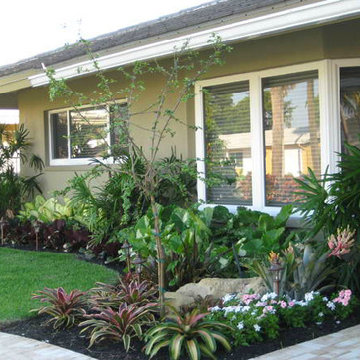
Inspiration for a medium sized and green bungalow render house exterior in Miami with a pitched roof.
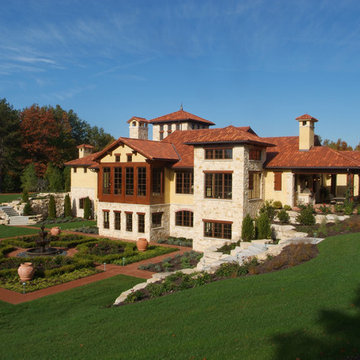
Leave a legacy. Reminiscent of Tuscan villas and country homes that dot the lush Italian countryside, this enduring European-style design features a lush brick courtyard with fountain, a stucco and stone exterior and a classic clay tile roof. Roman arches, arched windows, limestone accents and exterior columns add to its timeless and traditional appeal.
The equally distinctive first floor features a heart-of-the-home kitchen with a barrel-vaulted ceiling covering a large central island and a sitting/hearth room with fireplace. Also featured are a formal dining room, a large living room with a beamed and sloped ceiling and adjacent screened-in porch and a handy pantry or sewing room. Rounding out the first-floor offerings are an exercise room and a large master bedroom suite with his-and-hers closets. A covered terrace off the master bedroom offers a private getaway. Other nearby outdoor spaces include a large pergola and terrace and twin two-car garages.
The spacious lower-level includes a billiards area, home theater, a hearth room with fireplace that opens out into a spacious patio, a handy kitchenette and two additional bedroom suites. You’ll also find a nearby playroom/bunk room and adjacent laundry.
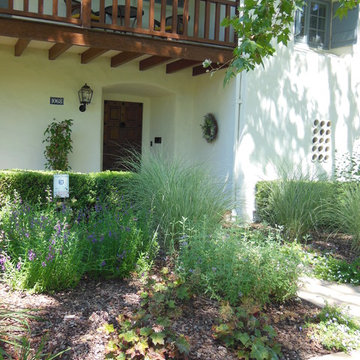
California native and water saving Mediterranean plants fill the beds surrounding the front entry including salvias, miscanthus, heuchera, and Pacific Coast Hybrid iris.
Wildflower Landscape Design-Liz Ryan
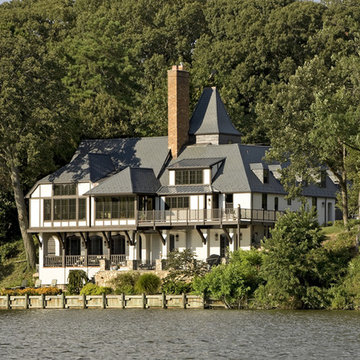
Photo Credit: Alan Gilbert Photography
Inspiration for a large and white bohemian two floor render house exterior in Baltimore with a hip roof.
Inspiration for a large and white bohemian two floor render house exterior in Baltimore with a hip roof.
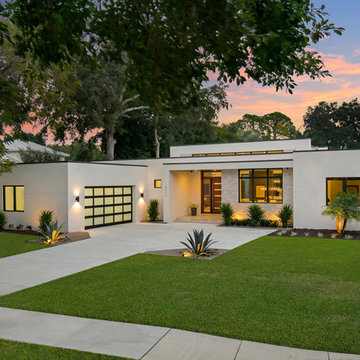
Photographer: Ryan Gamma
Inspiration for a medium sized and white modern bungalow render detached house in Tampa with a flat roof.
Inspiration for a medium sized and white modern bungalow render detached house in Tampa with a flat roof.
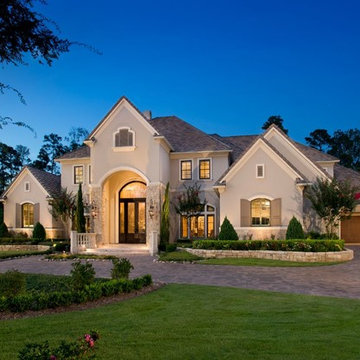
This is an example of a large and beige classic two floor render detached house in Houston with a hip roof and a shingle roof.
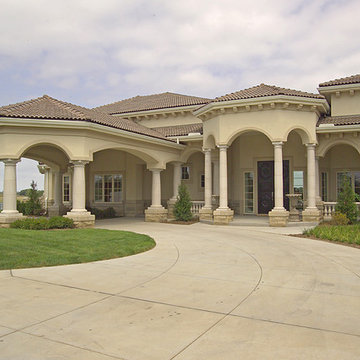
Home built by Arjay Builders Inc.
This is an example of an expansive and beige mediterranean two floor render house exterior in Omaha.
This is an example of an expansive and beige mediterranean two floor render house exterior in Omaha.

Brief: Extend what was originally a small bungalow into a large family home, with feature glazing at the front.
Challenge: Overcoming the Town Planning constraints for the ambitious proposal.
Goal: Create a far larger house than the original bungalow. The house is three times larger.
Unique Solution: There is a small side lane, which effectively makes it a corner plot. The L-shape plan ‘turns the corner’.
Sustainability: Keeping the original bungalow retained the embodied energy and saved on new materials, as in a complete new rebuild.

Design ideas for a large and white coastal two floor render detached house in Charlotte with a pitched roof, a mixed material roof and a brown roof.
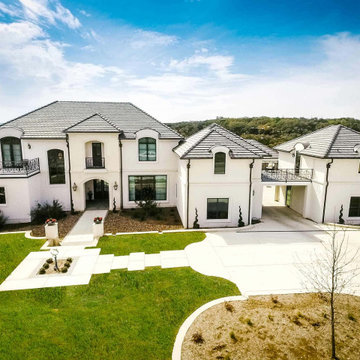
This breathtaking property is located in the prestigious community of Terra Mont in San Antonio Texas.
Its sophisticated architecture was inspired in the estates of the French countryside. This French Provençal style is becoming increasingly popular in the newer suburban housing developments.
#ColonialIronDoors definitely provided a timeless elegance that is unique yet practical for this home. It also enhanced the curb appeal as well as the value of the property.

Expansive home with a porch and court yard.
Inspiration for an expansive and beige mediterranean two floor render detached house in Houston with a pitched roof, a tiled roof and a red roof.
Inspiration for an expansive and beige mediterranean two floor render detached house in Houston with a pitched roof, a tiled roof and a red roof.
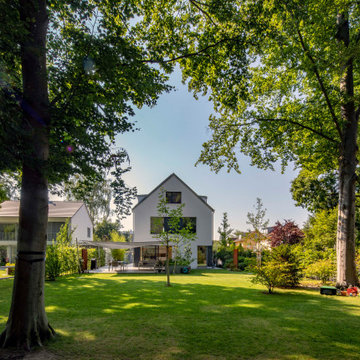
Foto: Michael Voit, Nussdorf
Design ideas for a contemporary render detached house in Munich with a pitched roof, a tiled roof and a grey roof.
Design ideas for a contemporary render detached house in Munich with a pitched roof, a tiled roof and a grey roof.
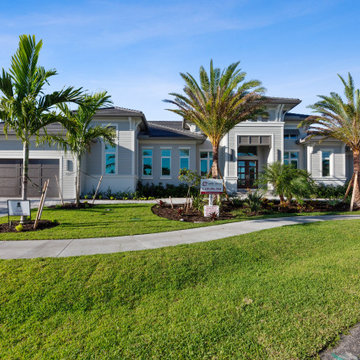
Beautiful Modern Coastal Style Home
Design ideas for an expansive and gey beach style bungalow render detached house in Tampa with a hip roof and a tiled roof.
Design ideas for an expansive and gey beach style bungalow render detached house in Tampa with a hip roof and a tiled roof.
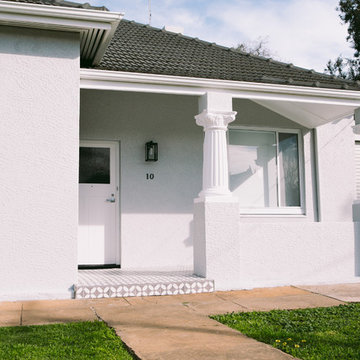
BRIEF FOR THIS PROJECT WAS TO BRING BACK THE PROPERTY’S CHARM, MODERNISE AND GET IT READY FOR SALE. FOR THE OWNERS, THE DAMAGE LEFT BY TENANTS WAS HARD TO SEE PAST.
ON FIRST VIEWING WE ABSOLUTELY LOVED THE ORIGINAL FEATURES OF THIS HOME. THE FRONT PORCH COLUMNS, THE UNIQUE DETAILED CEILING ROSES IN EVERY ROOM, THE ORIGINAL WOOD FIRE STOVE. ALL OF WHICH FUELED OUR INSPIRATION FOR THE ENTIRE RENOVATION.
WE WORKED FROM FRONT TO BACK AND CREATED WHAT WE FEEL HAS MAINTAINED THE RETRO APPEAL OF THE PROPERTY BUT BROUGHT IT IN TO THE 21ST CENTURY.
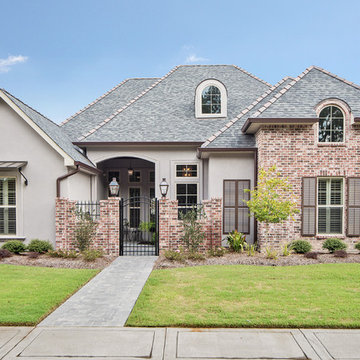
This is an example of a medium sized and gey traditional two floor render detached house in New Orleans with a pitched roof and a shingle roof.
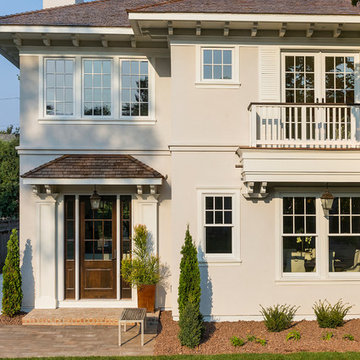
This new home is the last newly constructed home within the historic Country Club neighborhood of Edina. Nestled within a charming street boasting Mediterranean and cottage styles, the client sought a synthesis of the two that would integrate within the traditional streetscape yet reflect modern day living standards and lifestyle. The footprint may be small, but the classic home features an open floor plan, gourmet kitchen, 5 bedrooms, 5 baths, and refined finishes throughout.
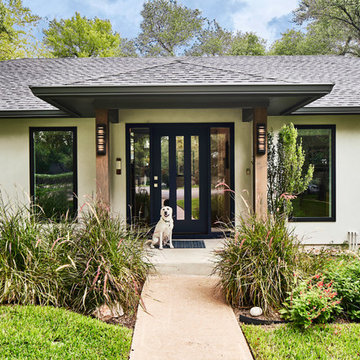
photo credit Matthew Niemann
This is an example of a large and gey retro bungalow render detached house in Austin with a hip roof and a shingle roof.
This is an example of a large and gey retro bungalow render detached house in Austin with a hip roof and a shingle roof.
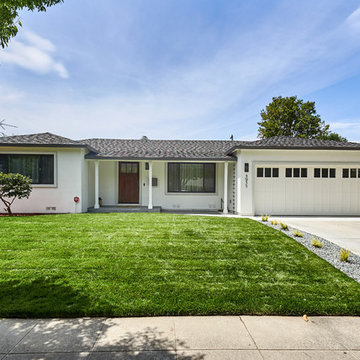
Arch Studio, Inc. Architect and Mark Pinkerton Photography
Design ideas for a medium sized and white traditional bungalow render detached house in San Francisco with a hip roof and a shingle roof.
Design ideas for a medium sized and white traditional bungalow render detached house in San Francisco with a hip roof and a shingle roof.

True Spanish style courtyard with an iron gate. Copper Downspouts, Vigas, and Wooden Lintels add the Southwest flair to this home built by Keystone Custom Builders, Inc. Photo by Alyssa Falk
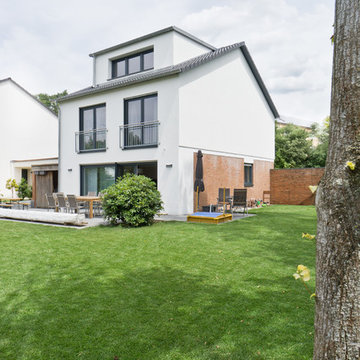
S&G wohnbau GmbH
This is an example of a small and white contemporary render detached house in Nuremberg with three floors and a pitched roof.
This is an example of a small and white contemporary render detached house in Nuremberg with three floors and a pitched roof.
Green Render House Exterior Ideas and Designs
8