Green Render House Exterior Ideas and Designs
Refine by:
Budget
Sort by:Popular Today
101 - 120 of 11,818 photos
Item 1 of 3
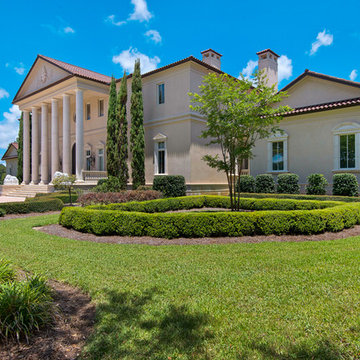
This project is in a development called “The Preserve” in Panama City Beach. The house is Palladian and the landscape is Italianate to match the house. The landscape is very formal, with clipped boxwood hedges and lawn. I most enjoyed the creation of the design of the entry gate. I designed the wall, gates, pedestrian gate and gas lamps.
Photographed by: Emerald Coast Real Estate Photography
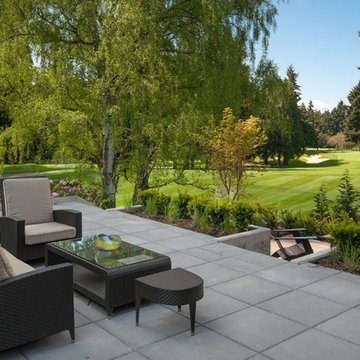
This estate is characterized by clean lines and neutral colors. With a focus on precision in execution, each space portrays calm and modern while highlighting a standard of excellency.
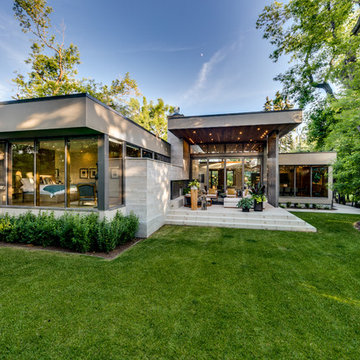
photographer DSTroyer
modern home inner city by luxury home builder Rusch Projects. flat roof, smooth exterior.
Inspiration for a large and beige contemporary bungalow render house exterior in Calgary with a flat roof.
Inspiration for a large and beige contemporary bungalow render house exterior in Calgary with a flat roof.
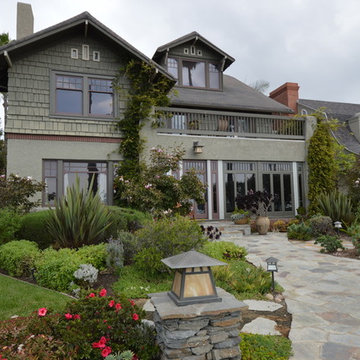
Inspiration for a green traditional two floor render house exterior in Los Angeles with a pitched roof.
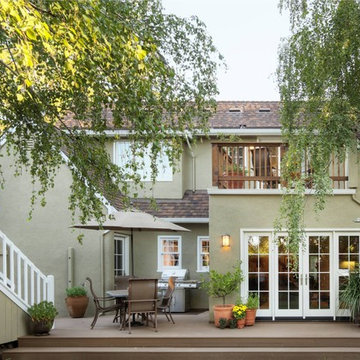
The rear elevation of the home is an architectural delight. Clad windows and doors, seamless factory colored gutters, stucco exterior (sealed with Elastonumeric paint) and a 50 year old roof are key factors to this low maintenance home.
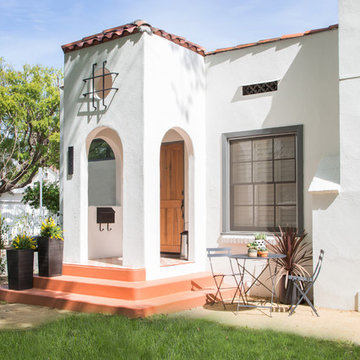
The home has no backyard so this decomposed granite patio and a ficus hedge around the perimeter of the home affords the client usable, private outdoor space.
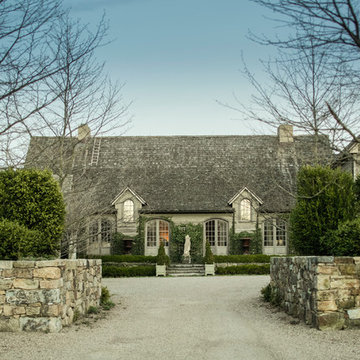
Photo of an expansive and beige farmhouse two floor render house exterior in New York with a hip roof.
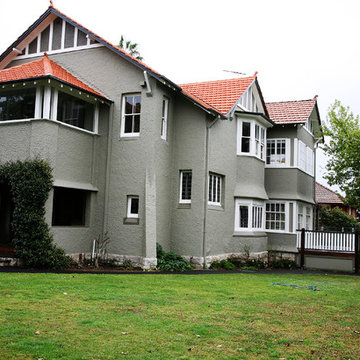
Lyn Johnston Photography
Design ideas for a large and green traditional two floor render house exterior in Sydney with a pitched roof.
Design ideas for a large and green traditional two floor render house exterior in Sydney with a pitched roof.
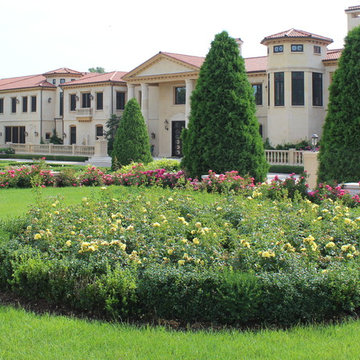
Inspiration for an expansive and beige mediterranean two floor render detached house in New York with a hip roof and a tiled roof.
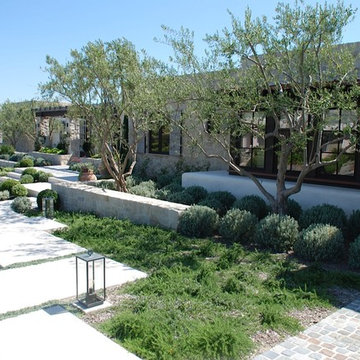
Bob White
Medium sized and white mediterranean bungalow render detached house in Orange County with a flat roof.
Medium sized and white mediterranean bungalow render detached house in Orange County with a flat roof.
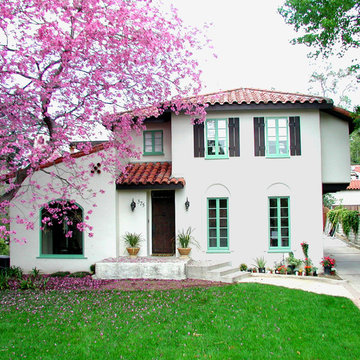
Photo of a large and white mediterranean two floor render house exterior in Los Angeles.
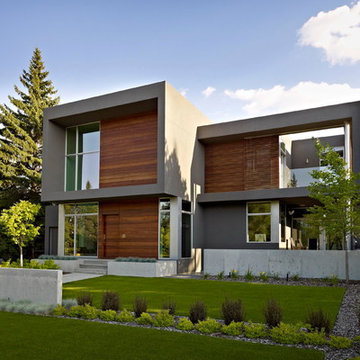
Project :: SD House
Design by :: www.thirdstone.ca
Photography: merle prosofsky
Photo of a large modern two floor render house exterior in Edmonton.
Photo of a large modern two floor render house exterior in Edmonton.
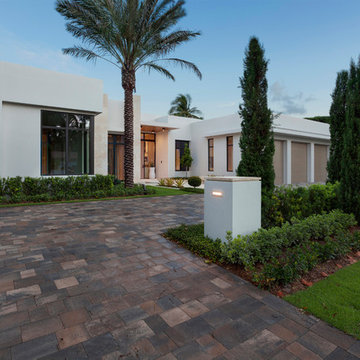
Edward C. Butera
This is an example of an expansive and white contemporary bungalow render house exterior in Miami with a flat roof.
This is an example of an expansive and white contemporary bungalow render house exterior in Miami with a flat roof.
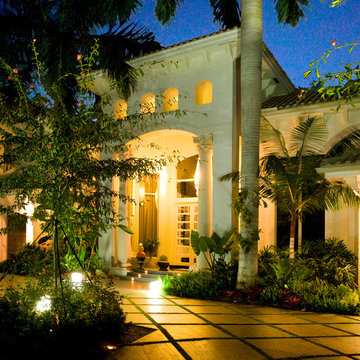
The dramatic lighting highlight the exquisite landscaping and architectural features.
Landscape architect: Patrea StJohn
Expansive and beige world-inspired two floor render house exterior in Miami.
Expansive and beige world-inspired two floor render house exterior in Miami.

Home extensions and loft conversion in Barnet, EN5 London. render finished in white, black tile and black trim, White render and black fascias and guttering.
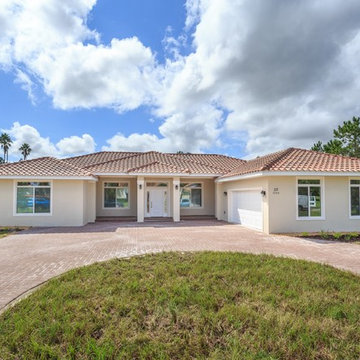
New Custom home built in Clermont Florida.
Photo of a medium sized and beige world-inspired bungalow render detached house in Orlando with a hip roof and a tiled roof.
Photo of a medium sized and beige world-inspired bungalow render detached house in Orlando with a hip roof and a tiled roof.

FineCraft Contractors, Inc.
Harrison Design
Design ideas for a small and gey modern two floor render tiny house in DC Metro with a pitched roof, a metal roof and a black roof.
Design ideas for a small and gey modern two floor render tiny house in DC Metro with a pitched roof, a metal roof and a black roof.

This is an example of a large and beige rural two floor render detached house in Munich with a pitched roof, a tiled roof, a grey roof and board and batten cladding.
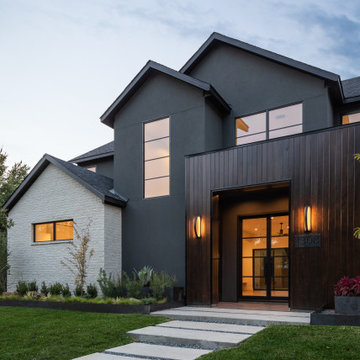
This is an example of a large and gey contemporary two floor render detached house in Dallas with a pitched roof and a shingle roof.
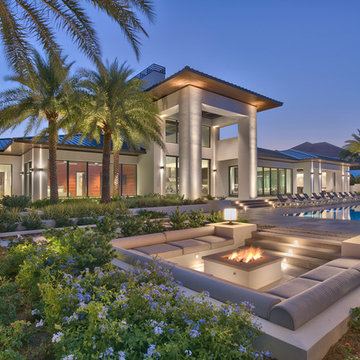
Luxury water front home.
Expansive and white contemporary bungalow render detached house in Other with a hip roof and a metal roof.
Expansive and white contemporary bungalow render detached house in Other with a hip roof and a metal roof.
Green Render House Exterior Ideas and Designs
6