Green Render House Exterior Ideas and Designs
Refine by:
Budget
Sort by:Popular Today
81 - 100 of 11,818 photos
Item 1 of 3
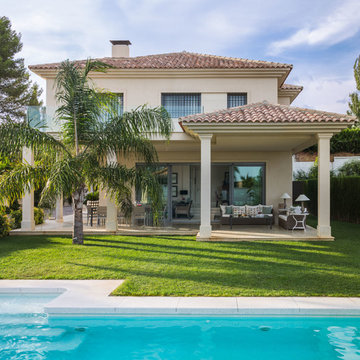
Inspiration for a medium sized and beige farmhouse two floor render house exterior in Malaga with a hip roof.
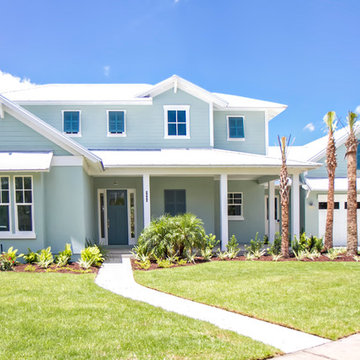
Glenn Layton Homes, LLC, "Building Your Coastal Lifestyle"
Inspiration for a medium sized and blue nautical two floor render detached house in Jacksonville with a pitched roof and a metal roof.
Inspiration for a medium sized and blue nautical two floor render detached house in Jacksonville with a pitched roof and a metal roof.
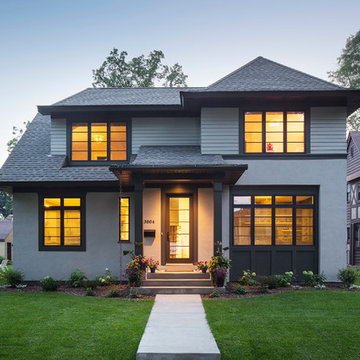
Photo of a medium sized and gey classic two floor render house exterior in Minneapolis with a hip roof.
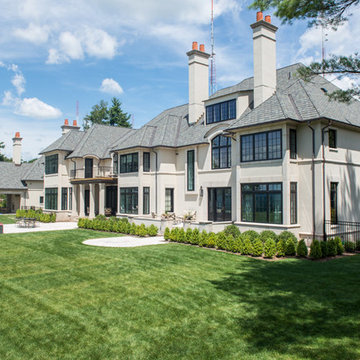
Backyard / exterior view.
Inspiration for a large and beige classic render house exterior in Bridgeport with a hip roof and three floors.
Inspiration for a large and beige classic render house exterior in Bridgeport with a hip roof and three floors.
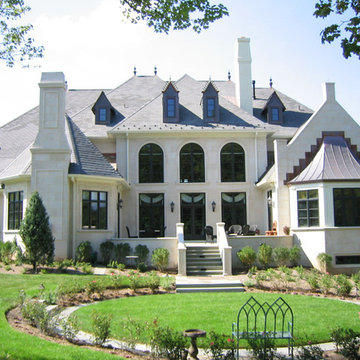
Bucks County Castle
The limestone exterior is just one of the many luxurious features that adorn this French inspired chateau that commands its 50 acre property in Bucks County.
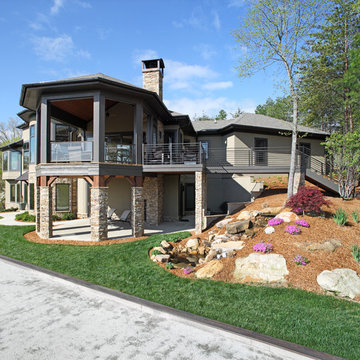
The octagonal rear porch, with power screens, is a perfect aerie for taking in the view.
Large and beige contemporary two floor render house exterior in Other with a hip roof.
Large and beige contemporary two floor render house exterior in Other with a hip roof.
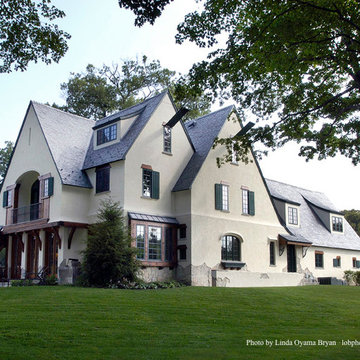
European, Tudor-inspired home with exposed wood beams and reclaimed wood trusses
www.lobphoto.com
Large and beige classic render house exterior in Chicago with three floors.
Large and beige classic render house exterior in Chicago with three floors.
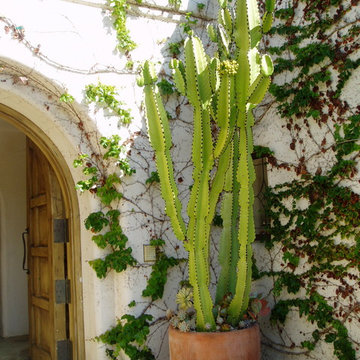
Design ideas for a white mediterranean render detached house in San Diego with a shingle roof.
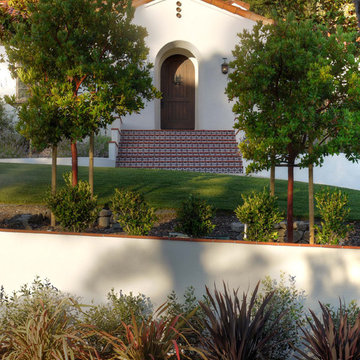
Front Entry
Image: Ellis A. Schoichet AIA
Design ideas for a large and white mediterranean two floor render detached house in San Francisco with a pitched roof and a tiled roof.
Design ideas for a large and white mediterranean two floor render detached house in San Francisco with a pitched roof and a tiled roof.
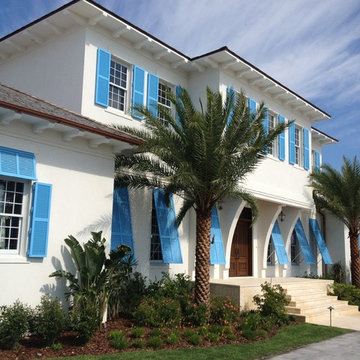
Design ideas for a large and white world-inspired two floor render house exterior in Tampa.

The front door to this home is on the right, near the middle of the house. A curved walkway and inviting Ipe deck guide visitors to the entrance.
Design ideas for a large and green classic two floor render detached house in San Francisco with a pitched roof, a mixed material roof and a grey roof.
Design ideas for a large and green classic two floor render detached house in San Francisco with a pitched roof, a mixed material roof and a grey roof.
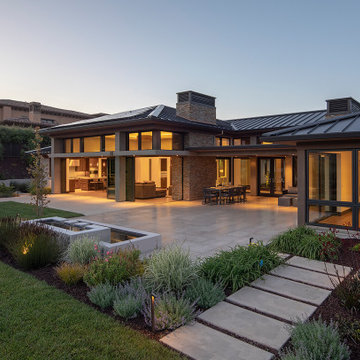
Alamo Year Yard
Beige modern bungalow render detached house in San Francisco with a hip roof, a metal roof and a brown roof.
Beige modern bungalow render detached house in San Francisco with a hip roof, a metal roof and a brown roof.
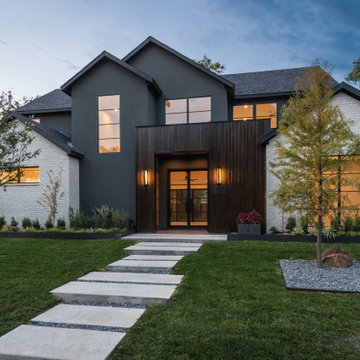
Design ideas for a large and gey contemporary two floor render detached house in Dallas with a pitched roof and a shingle roof.

Design ideas for a small and beige mediterranean two floor render tiny house in Other with a pitched roof and a tiled roof.
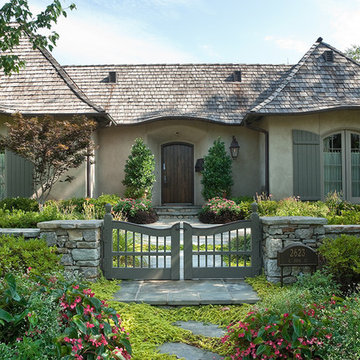
Stunning French Provincial stucco cottage with integrated stone walled garden. Designed and Built by Elements Design Build. The warm shaker roof just adds to the warmth and detail. www.elementshomebuilder.com www.elementshouseplans.com
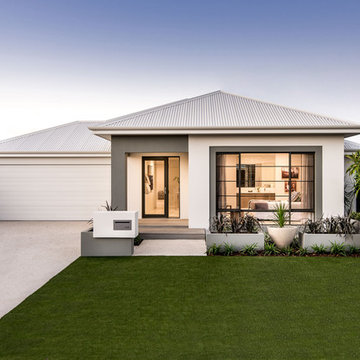
Medium sized and gey contemporary bungalow render detached house in Perth with a pitched roof and a metal roof.
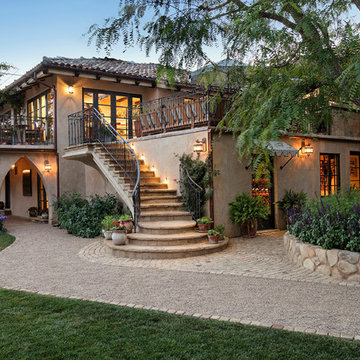
Jim Bartsch Photography
Inspiration for a large and beige mediterranean two floor render detached house in Santa Barbara with a lean-to roof and a tiled roof.
Inspiration for a large and beige mediterranean two floor render detached house in Santa Barbara with a lean-to roof and a tiled roof.
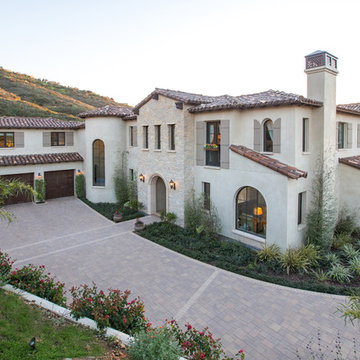
Exterior front of residence uniquely designed to maximize coastal views.
Inspiration for a large and beige mediterranean two floor render house exterior with a hip roof.
Inspiration for a large and beige mediterranean two floor render house exterior with a hip roof.
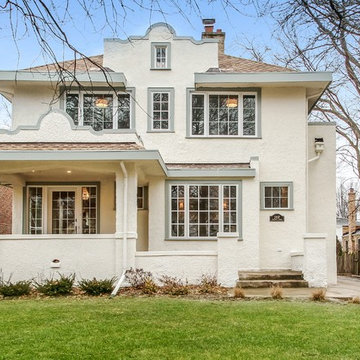
A fresh take on a classic mission style with cream stucco and sage gray trim.
This is an example of a large and beige traditional two floor render house exterior in Chicago with a hip roof.
This is an example of a large and beige traditional two floor render house exterior in Chicago with a hip roof.
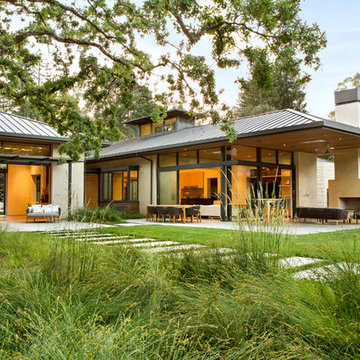
Bernard Andre
This is an example of a large and beige contemporary bungalow render detached house in San Francisco with a pitched roof and a metal roof.
This is an example of a large and beige contemporary bungalow render detached house in San Francisco with a pitched roof and a metal roof.
Green Render House Exterior Ideas and Designs
5