Render House Exterior with a Mansard Roof Ideas and Designs
Refine by:
Budget
Sort by:Popular Today
1 - 20 of 393 photos
Item 1 of 3
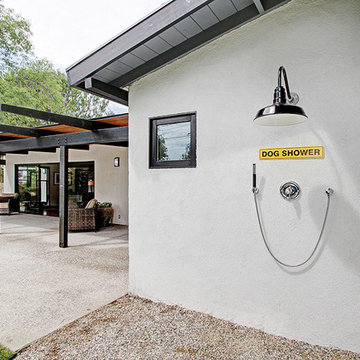
This is an example of a white midcentury bungalow render house exterior in Los Angeles with a mansard roof.
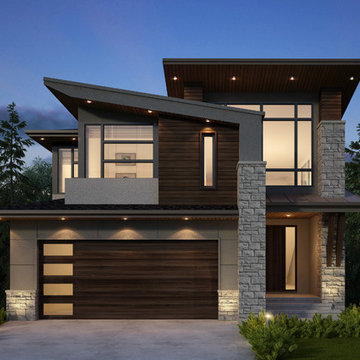
West Coast Contemporary
Inspiration for a gey and large contemporary two floor render detached house in Calgary with a mansard roof and a shingle roof.
Inspiration for a gey and large contemporary two floor render detached house in Calgary with a mansard roof and a shingle roof.
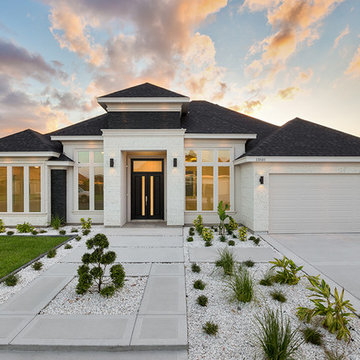
Photo of a medium sized and white traditional bungalow render detached house in Austin with a mansard roof and a shingle roof.
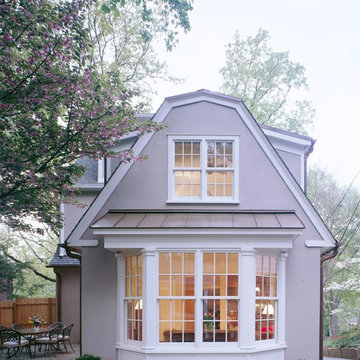
Design ideas for a medium sized and gey classic two floor render detached house in DC Metro with a mansard roof and a shingle roof.
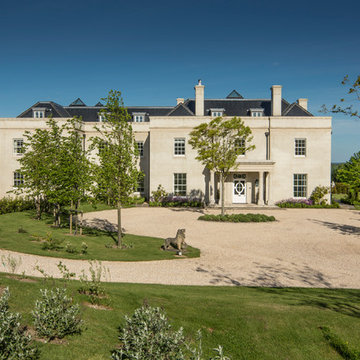
Photo of an expansive and white traditional render house exterior in Hampshire with three floors and a mansard roof.
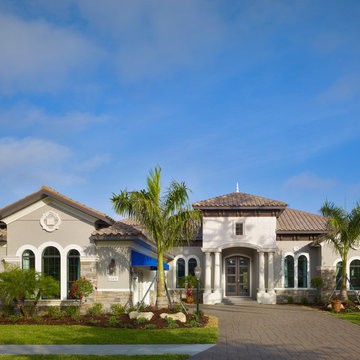
Inspiration for a large and beige traditional bungalow render house exterior in Tampa with a mansard roof.
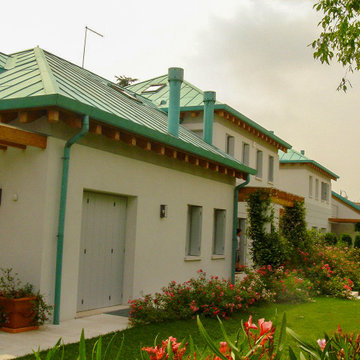
Design ideas for an expansive and white contemporary two floor render detached house in Other with a mansard roof, a metal roof and a blue roof.
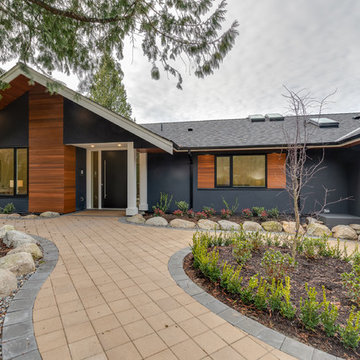
Down to the studs renovation that transformed this house into a like-new California style family home.
Inspiration for a gey modern two floor render detached house in Vancouver with a shingle roof and a mansard roof.
Inspiration for a gey modern two floor render detached house in Vancouver with a shingle roof and a mansard roof.
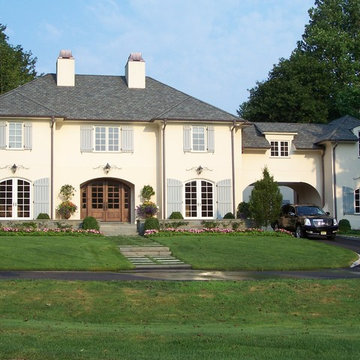
Inspiration for a large and white traditional two floor render detached house in New York with a mansard roof and a shingle roof.
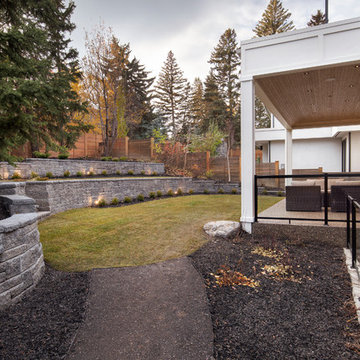
This is an example of a beige classic two floor render detached house in Calgary with a mansard roof and a shingle roof.
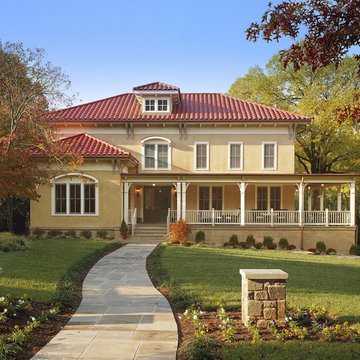
Design ideas for a large and beige mediterranean two floor render house exterior in Tampa with a mansard roof.
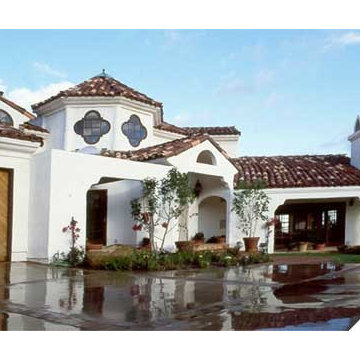
Large and white mediterranean two floor render house exterior in Los Angeles with a mansard roof.

Проект необычного мини-дома с башней в сказочном стиле. Этот дом будет использоваться в качестве гостевого дома на базе отдыха в Карелии недалеко у Ладожского озера. Проект выполнен в органическом стиле с антуражем сказочного домика.
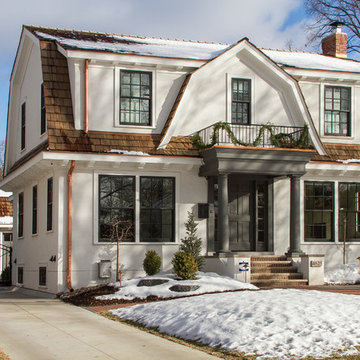
Seth Hannula
White classic two floor render house exterior in Minneapolis with a mansard roof.
White classic two floor render house exterior in Minneapolis with a mansard roof.
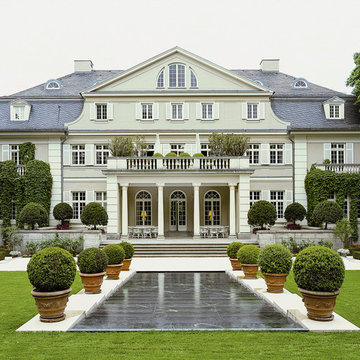
Design ideas for a large and beige classic render house exterior in Berlin with three floors and a mansard roof.
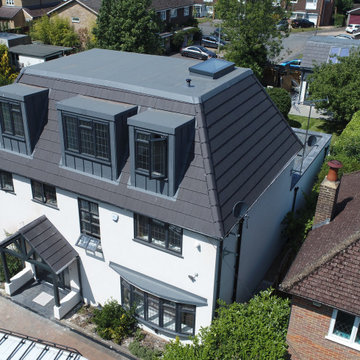
Aerial photo of front, showing dormer windows of master bedroom in new loft extension/conversion.
This is an example of a white render detached house in Other with three floors, a mansard roof and a tiled roof.
This is an example of a white render detached house in Other with three floors, a mansard roof and a tiled roof.
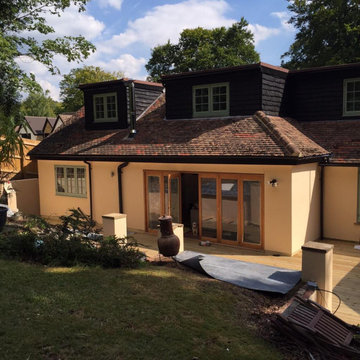
Large and beige country two floor render detached house in Hertfordshire with a mansard roof and a tiled roof.
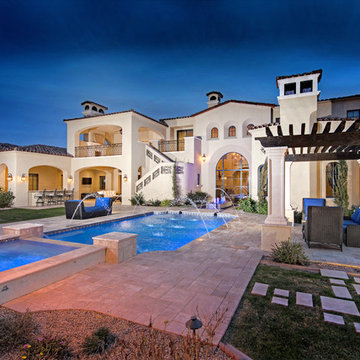
This mansion and backyard retreat boast multiple water features and pergolas, covered patios, and custom exterior wall sconces we can't get enough of. Not to mention the roofline, WOW! Talk about attention to detail. The cupolas are definitely giving, if you know what we're saying.
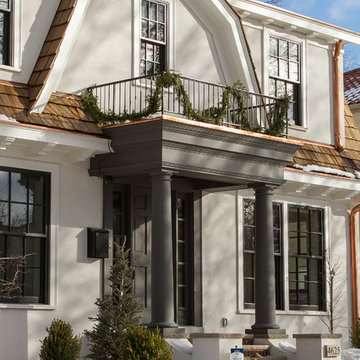
Seth Hannula
Photo of a white traditional two floor render house exterior in Minneapolis with a mansard roof.
Photo of a white traditional two floor render house exterior in Minneapolis with a mansard roof.
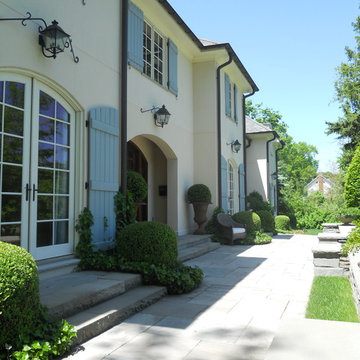
Large and white traditional two floor render detached house in New York with a mansard roof and a shingle roof.
Render House Exterior with a Mansard Roof Ideas and Designs
1