Render House Exterior with a Grey Roof Ideas and Designs
Refine by:
Budget
Sort by:Popular Today
1 - 20 of 1,496 photos
Item 1 of 3

Photo of an expansive and white modern two floor render detached house in Santa Barbara with a hip roof, a metal roof and a grey roof.

Inspiration for an expansive rustic two floor render detached house in Other with a shingle roof and a grey roof.

This is an example of a large modern two floor render detached house in Houston with a hip roof, a metal roof and a grey roof.

This grand Colonial in Willow Glen was built in 1925 and has been a landmark in the community ever since. The house underwent a careful remodel in 2019 which revitalized the home while maintaining historic details. See the "Before" photos to get the whole picture.

Design ideas for a medium sized and multi-coloured classic two floor render detached house in Miami with a hip roof, a metal roof and a grey roof.
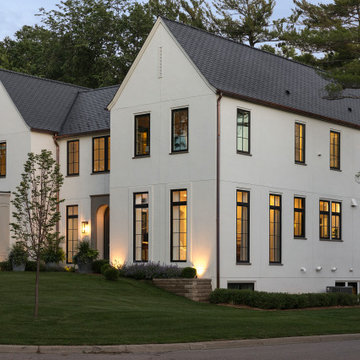
New Construction stucco exterior eco slate roof Loewen windows. snow cleats.
Design ideas for a large classic two floor render detached house in Minneapolis with a pitched roof, a mixed material roof and a grey roof.
Design ideas for a large classic two floor render detached house in Minneapolis with a pitched roof, a mixed material roof and a grey roof.
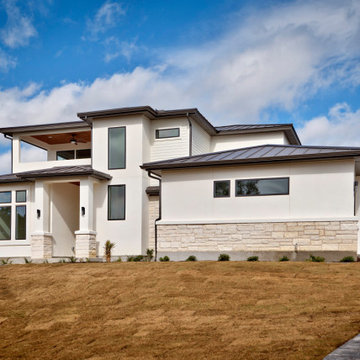
Inspiration for a medium sized and white traditional two floor render detached house in Austin with a hip roof, a metal roof and a grey roof.

This mid-century ranch-style home in Pasadena, CA underwent a complete interior remodel and exterior face-lift-- including this vibrant cyan entry door with reeded glass panels and teak post wrap and address element.

Our gut renovation of a mid-century home in the Hollywood Hills for a music industry executive puts a contemporary spin on Edward Fickett’s original design. We installed skylights and triangular clerestory windows throughout the house to introduce natural light and a sense of spaciousness into the house. Interior walls were removed to create an open-plan kitchen, living and entertaining area as well as an expansive master suite. The interior’s immaculate white walls are offset by warm accents of maple wood, grey granite and striking, textured fabrics.

Dusk view of south facing side and patio
This is an example of a large and white modern bungalow render detached house in San Francisco with a pitched roof, a metal roof and a grey roof.
This is an example of a large and white modern bungalow render detached house in San Francisco with a pitched roof, a metal roof and a grey roof.

Outdoor covered porch, outdoor kitchen, pergola, and outdoor fireplace.
Expansive and white traditional two floor render and rear detached house in San Francisco with a pitched roof, a shingle roof and a grey roof.
Expansive and white traditional two floor render and rear detached house in San Francisco with a pitched roof, a shingle roof and a grey roof.

Two story transitional style house in the desirable city of Winter Park, Florida (just north of Orlando). This white stucco house with contrasting gray tiled roof, black windows and aluminum shutters has instant curb appeal. Paver driveway and gas lit lanterns and sconces lead you through the landscaped front yard to the large pivot front door. Accent white brick adds texture and sophistication to the building's facade.
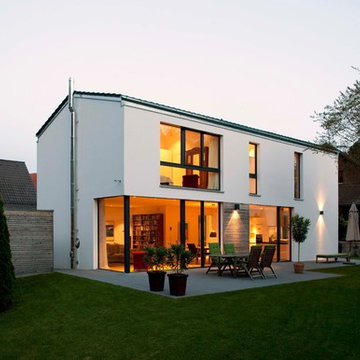
Foto: Michael Voit, Nußdorf
Photo of a large and white contemporary two floor render detached house in Munich with a pitched roof, a tiled roof and a grey roof.
Photo of a large and white contemporary two floor render detached house in Munich with a pitched roof, a tiled roof and a grey roof.

sprawling ranch estate home w/ stone and stucco exterior
Expansive and multi-coloured modern bungalow render detached house in Other with a hip roof, a shingle roof and a grey roof.
Expansive and multi-coloured modern bungalow render detached house in Other with a hip roof, a shingle roof and a grey roof.
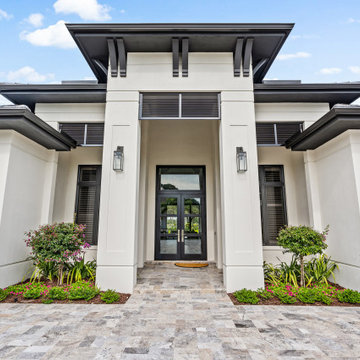
Inspiration for a large and white modern bungalow render detached house in Miami with a hip roof, a tiled roof and a grey roof.
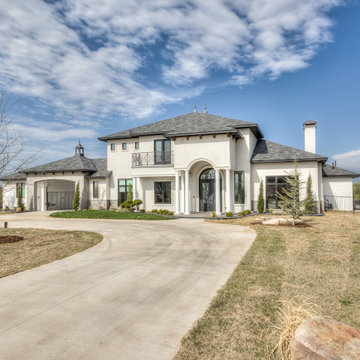
Transitional custom home in Edmond, OK
Inspiration for a large and white traditional two floor render detached house in Oklahoma City with a pitched roof, a shingle roof and a grey roof.
Inspiration for a large and white traditional two floor render detached house in Oklahoma City with a pitched roof, a shingle roof and a grey roof.
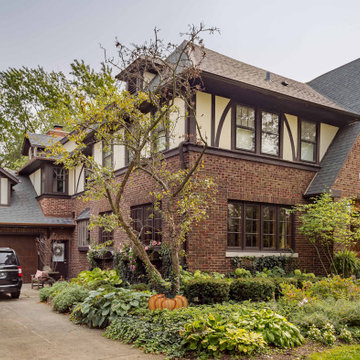
Large and multi-coloured traditional two floor render and front detached house in Chicago with a pitched roof, a shingle roof and a grey roof.
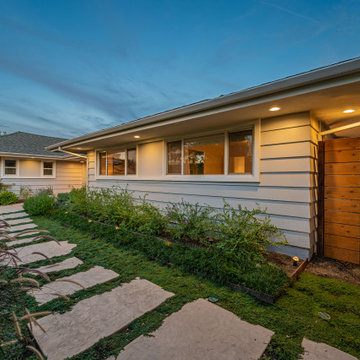
Design ideas for a large and white traditional bungalow render detached house in Los Angeles with a hip roof, a shingle roof and a grey roof.

MidCentury Modern Design
This is an example of a medium sized and green retro bungalow render detached house in Other with a pitched roof, a grey roof and a metal roof.
This is an example of a medium sized and green retro bungalow render detached house in Other with a pitched roof, a grey roof and a metal roof.
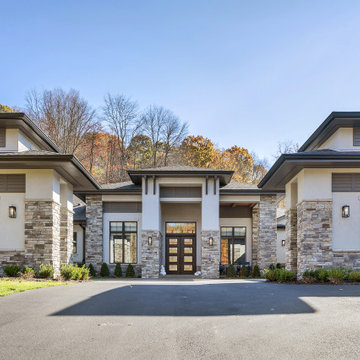
sprawling ranch estate home w/ stone and stucco exterior
This is an example of an expansive and multi-coloured modern bungalow render detached house in Other with a hip roof, a shingle roof and a grey roof.
This is an example of an expansive and multi-coloured modern bungalow render detached house in Other with a hip roof, a shingle roof and a grey roof.
Render House Exterior with a Grey Roof Ideas and Designs
1