Render House Exterior with a Half-hip Roof Ideas and Designs
Refine by:
Budget
Sort by:Popular Today
1 - 20 of 826 photos
Item 1 of 3

Design ideas for an expansive and white mediterranean two floor render detached house in Miami with a half-hip roof and a shingle roof.
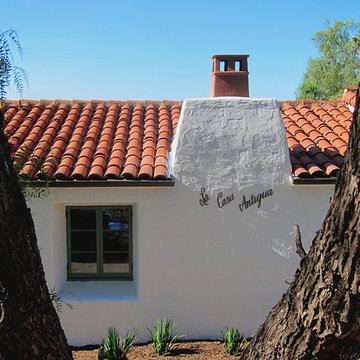
Design Consultant Jeff Doubét is the author of Creating Spanish Style Homes: Before & After – Techniques – Designs – Insights. The 240 page “Design Consultation in a Book” is now available. Please visit SantaBarbaraHomeDesigner.com for more info.
Jeff Doubét specializes in Santa Barbara style home and landscape designs. To learn more info about the variety of custom design services I offer, please visit SantaBarbaraHomeDesigner.com
Jeff Doubét is the Founder of Santa Barbara Home Design - a design studio based in Santa Barbara, California USA.
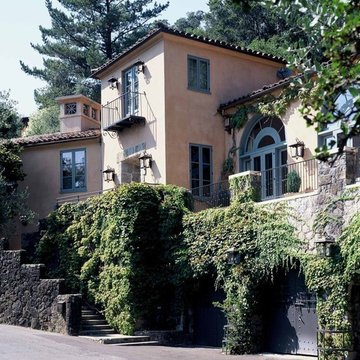
A Hillside Villa with Mediterranean detailing. Photographer: Matthew Millman
Photo of an expansive and beige mediterranean two floor render detached house in San Francisco with a half-hip roof and a shingle roof.
Photo of an expansive and beige mediterranean two floor render detached house in San Francisco with a half-hip roof and a shingle roof.
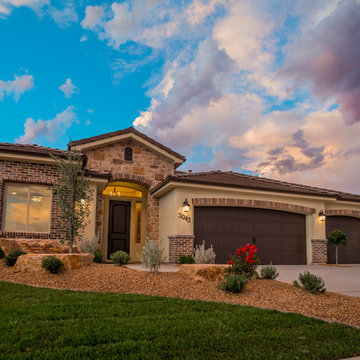
This home is our current model for our community, Tupelo Estates. A large covered porch invites you into this well appointed comfortable home. The joined great room and dining room make for perfect family time or entertaining. The workable kitchen features an island and corner pantry. Separated from the other three bedrooms, the master suite is complete with vaulted ceilings and two walk in closets. This cozy home has everything you need to enjoy the great life style offered at Tupelo Estates.
Jeremiah Barber

Mitchel Shenker Photography.
Street view showing restored 1920's restored storybook house.
Inspiration for a small and white classic two floor render detached house in San Francisco with a half-hip roof and a shingle roof.
Inspiration for a small and white classic two floor render detached house in San Francisco with a half-hip roof and a shingle roof.

Design ideas for an expansive and beige classic render detached house in San Francisco with three floors, a half-hip roof and a green roof.

Location: Barbierstraße 2, München, Deutschland
Design by Riedel-Immobilien
Photo of a medium sized and beige modern two floor render flat in Munich with a half-hip roof and a mixed material roof.
Photo of a medium sized and beige modern two floor render flat in Munich with a half-hip roof and a mixed material roof.
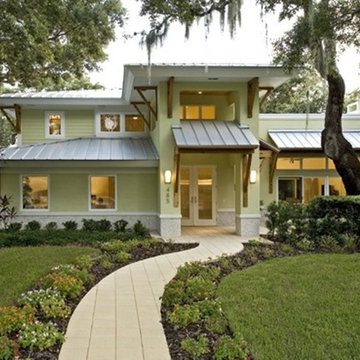
Design ideas for a medium sized and green contemporary two floor render detached house in Tampa with a half-hip roof and a metal roof.
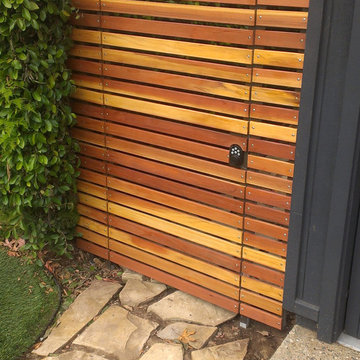
Horizontal redwood fencing and gate. Galvanized steel frame with coded and keyed security door lock. Mid century modern revival.
Medium sized and beige midcentury two floor render house exterior in Los Angeles with a half-hip roof.
Medium sized and beige midcentury two floor render house exterior in Los Angeles with a half-hip roof.
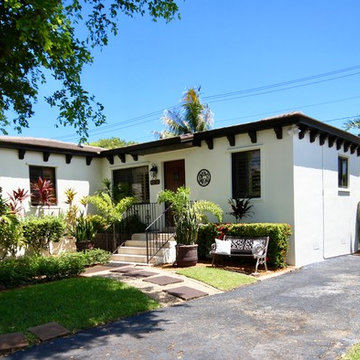
For us, it's what's on the inside AND outside that counts! Full exterior paint job in white, a dark brown wooden door, and plenty of windows to bring in natural light in the space. Outdoor decor is important too! A seating bench is added for those days when a little breath of fresh air is needed.
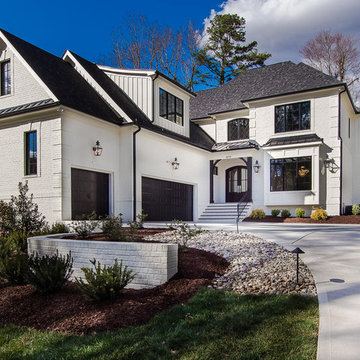
Sherwin Williams Dover White Exterior
Sherwin Williams Tricorn Black garage doors
Ebony stained front door and cedar accents on front
Medium sized and white traditional two floor render detached house in Raleigh with a half-hip roof and a mixed material roof.
Medium sized and white traditional two floor render detached house in Raleigh with a half-hip roof and a mixed material roof.
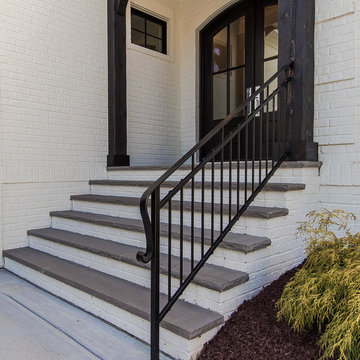
Sherwin Williams Dover White Exterior
Sherwin Williams Tricorn Black garage doors
Ebony stained front door and cedar accents on front
Inspiration for a medium sized and white traditional two floor render detached house in Raleigh with a half-hip roof and a tiled roof.
Inspiration for a medium sized and white traditional two floor render detached house in Raleigh with a half-hip roof and a tiled roof.
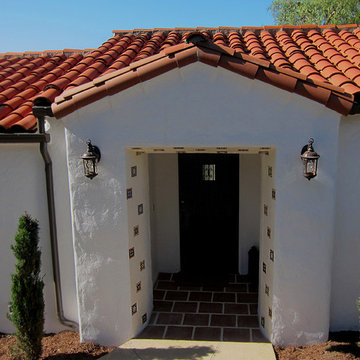
Design Consultant Jeff Doubét is the author of Creating Spanish Style Homes: Before & After – Techniques – Designs – Insights. The 240 page “Design Consultation in a Book” is now available. Please visit SantaBarbaraHomeDesigner.com for more info.
Jeff Doubét specializes in Santa Barbara style home and landscape designs. To learn more info about the variety of custom design services I offer, please visit SantaBarbaraHomeDesigner.com
Jeff Doubét is the Founder of Santa Barbara Home Design - a design studio based in Santa Barbara, California USA.
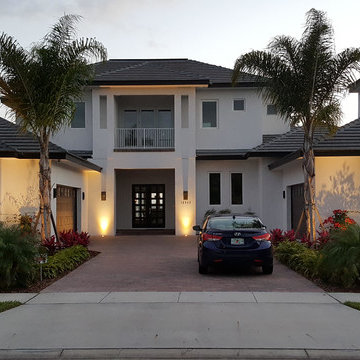
Inspiration for a large and white contemporary two floor render house exterior in Orlando with a half-hip roof.
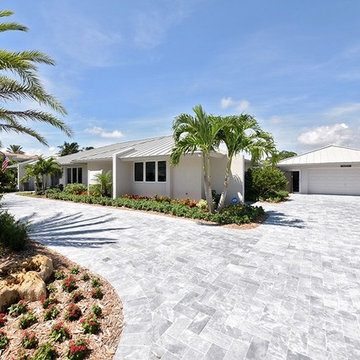
Daniel Grill Images, LLC
Design ideas for an expansive and gey modern bungalow render detached house in Miami with a half-hip roof and a metal roof.
Design ideas for an expansive and gey modern bungalow render detached house in Miami with a half-hip roof and a metal roof.
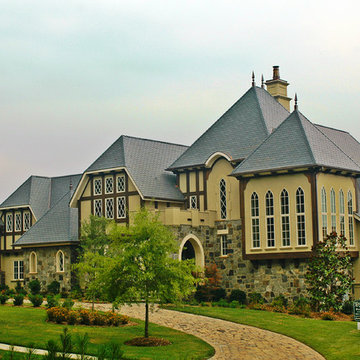
You expect plenty of special features and extras in a home this size, and this Gothic style home delivers on every level. Start with the awe-inspiring downstairs master suite, with large his and her’s walk-in closets, and a bath area that will take your breath away. The master suite opens onto an enormous terrace that has an adjacent covered terrace and a bar area. And what will you serve in the bar area? How about a choice vintage from your large wine cellar. Yes, this house really does have it all. Other popular features downstairs include a large gourmet kitchen with a breakfast area and a keeping room, a formal dining hall, a home office and study. There are four suites upstairs, plus an incredible 650-square-foot game room, along with a study. If all this space isn’t enough, an optional basement is available.
Front Exterior
First Floor Heated: 3,968
Master Suite: Down
Second Floor Heated: 2,507
Baths: 6.5
Third Floor Heated:
Main Floor Ceiling: 10′
Total Heated Area: 6,475
Specialty Rooms: Game Room, Wine Cellar
Garages: Four
Bedrooms: Five
Footprint: 160′-4″ x 81′-4″
www.edgplancollection.com
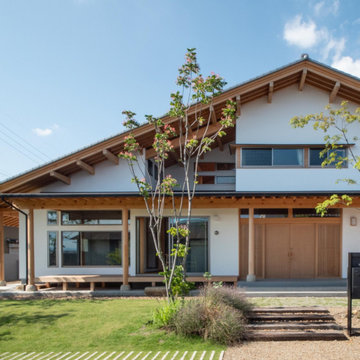
和モダンな家の外観ファサード
This is an example of a large and white two floor render detached house with a half-hip roof, a tiled roof and a grey roof.
This is an example of a large and white two floor render detached house with a half-hip roof, a tiled roof and a grey roof.
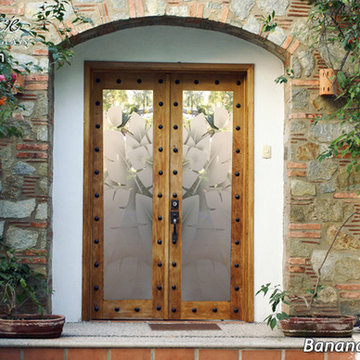
Glass Front Doors, Entry Doors that Make a Statement! Your front door is your home's initial focal point and glass doors by Sans Soucie with frosted, etched glass designs create a unique, custom effect while providing privacy AND light thru exquisite, quality designs! Available any size, all glass front doors are custom made to order and ship worldwide at reasonable prices. Exterior entry door glass will be tempered, dual pane (an equally efficient single 1/2" thick pane is used in our fiberglass doors). Selling both the glass inserts for front doors as well as entry doors with glass, Sans Soucie art glass doors are available in 8 woods and Plastpro fiberglass in both smooth surface or a grain texture, as a slab door or prehung in the jamb - any size. From simple frosted glass effects to our more extravagant 3D sculpture carved, painted and stained glass .. and everything in between, Sans Soucie designs are sandblasted different ways creating not only different effects, but different price levels. The "same design, done different" - with no limit to design, there's something for every decor, any style. The privacy you need is created without sacrificing sunlight! Price will vary by design complexity and type of effect: Specialty Glass and Frosted Glass. Inside our fun, easy to use online Glass and Entry Door Designer, you'll get instant pricing on everything as YOU customize your door and glass! When you're all finished designing, you can place your order online! We're here to answer any questions you have so please call (877) 331-339 to speak to a knowledgeable representative! Doors ship worldwide at reasonable prices from Palm Desert, California with delivery time ranges between 3-8 weeks depending on door material and glass effect selected. (Doug Fir or Fiberglass in Frosted Effects allow 3 weeks, Specialty Woods and Glass [2D, 3D, Leaded] will require approx. 8 weeks).
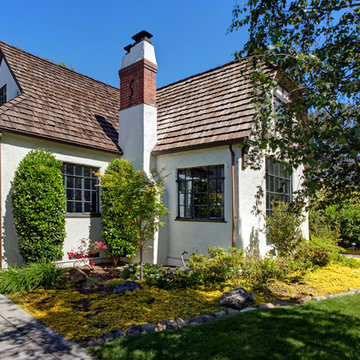
Mitchel Shenker Photography.
Street view showing restored 1920's restored storybook house.
Small and white traditional two floor render detached house in San Francisco with a half-hip roof and a shingle roof.
Small and white traditional two floor render detached house in San Francisco with a half-hip roof and a shingle roof.
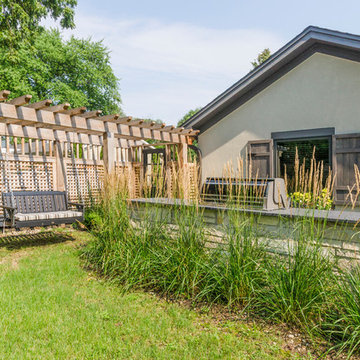
Back elevation of stone and stucco home with expansive patio.
Inspiration for a large and brown traditional two floor render detached house in Chicago with a half-hip roof and a mixed material roof.
Inspiration for a large and brown traditional two floor render detached house in Chicago with a half-hip roof and a mixed material roof.
Render House Exterior with a Half-hip Roof Ideas and Designs
1