Small Render House Exterior Ideas and Designs
Refine by:
Budget
Sort by:Popular Today
1 - 20 of 1,918 photos
Item 1 of 3

Stanford Wood Cottage extension and conversion project by Absolute Architecture. Photos by Jaw Designs, Kitchens and joinery by Ben Heath.
Small and white classic two floor render house exterior in Berkshire with a pitched roof.
Small and white classic two floor render house exterior in Berkshire with a pitched roof.

外観。
木の背景となるように開口は必要最小限に抑えた。
Inspiration for a small and beige two floor render and front detached house in Tokyo with a pitched roof, a metal roof and a black roof.
Inspiration for a small and beige two floor render and front detached house in Tokyo with a pitched roof, a metal roof and a black roof.

23坪の土地を最大限に活かしながらシンプルで優しい外観。アイアン手すりも角ばらないようDesignしました。
Photo of a small and white modern two floor render detached house in Other.
Photo of a small and white modern two floor render detached house in Other.
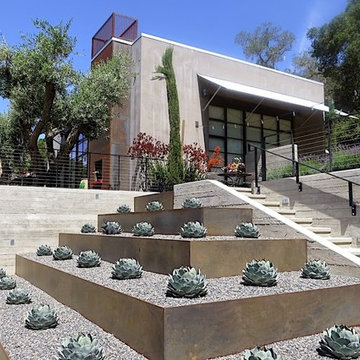
Terraced steel plate steps up with the entry stairs. Old olive trees create shade at the outdoor dining in front of a steel plate fireplace.
Photo of a small and gey contemporary bungalow render house exterior in San Francisco with a flat roof.
Photo of a small and gey contemporary bungalow render house exterior in San Francisco with a flat roof.
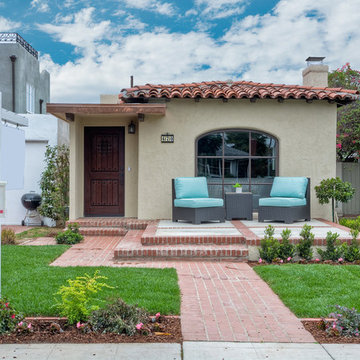
Ken M
Inspiration for a small and beige classic bungalow render house exterior in San Diego.
Inspiration for a small and beige classic bungalow render house exterior in San Diego.
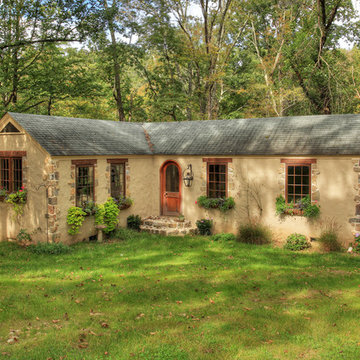
Amazing Cottage Rental
1 Bedroom 1 1/2 bath
Complete Renovation in 2013
Design ideas for a small and beige classic bungalow render house exterior in New York.
Design ideas for a small and beige classic bungalow render house exterior in New York.
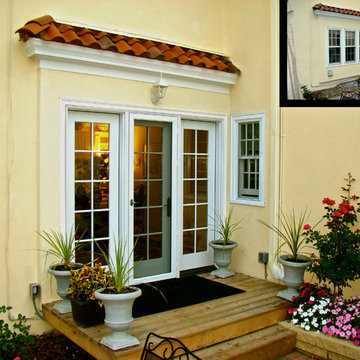
Photo showing the pre-construction conditions and finished project. Photos by Greg Schmidt
Inspiration for a small and yellow traditional bungalow render house exterior in Minneapolis with a lean-to roof.
Inspiration for a small and yellow traditional bungalow render house exterior in Minneapolis with a lean-to roof.

Small and white classic two floor render detached house in Charleston with a hip roof and a shingle roof.

Stucco exterior.
This is an example of a small and green traditional bungalow render tiny house in San Diego with a pitched roof, a shingle roof and a black roof.
This is an example of a small and green traditional bungalow render tiny house in San Diego with a pitched roof, a shingle roof and a black roof.
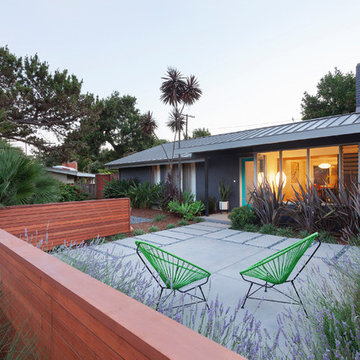
Patrick W. Price
Inspiration for a small and gey modern two floor render house exterior in Santa Barbara with a pitched roof and a metal roof.
Inspiration for a small and gey modern two floor render house exterior in Santa Barbara with a pitched roof and a metal roof.
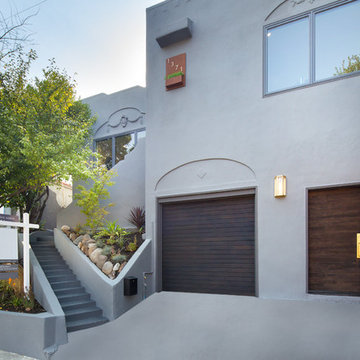
Marcell Puzsar
This is an example of a small and gey mediterranean two floor render detached house in San Francisco with a flat roof.
This is an example of a small and gey mediterranean two floor render detached house in San Francisco with a flat roof.
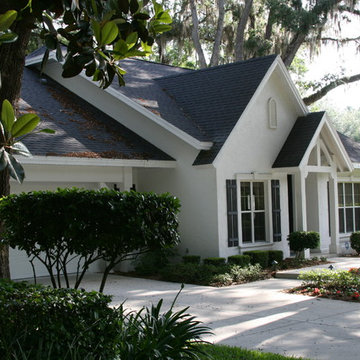
Design ideas for a small and white classic bungalow render house exterior in Orlando with a pitched roof.

Inspiration for a small and gey midcentury bungalow render detached house in Los Angeles with a hip roof, a shingle roof and a grey roof.

Design ideas for a small and white scandi two floor render detached house in Calgary with a pitched roof, a metal roof, a black roof and board and batten cladding.

Design ideas for a small and beige mediterranean two floor render tiny house in Other with a pitched roof and a tiled roof.
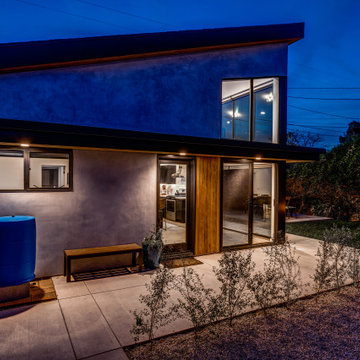
Photos by Brian Reitz, Creative Vision Studios
This is an example of a small and gey contemporary bungalow render detached house in Los Angeles with a lean-to roof.
This is an example of a small and gey contemporary bungalow render detached house in Los Angeles with a lean-to roof.

Rear facade is an eight-foot addition to the existing home which matched the line of the adjacent neighbor per San Francisco planning codes. Facing a large uphill backyard the new addition houses an open kitchen below with large sliding glass pocket door while above is an enlarged master bedroom suite. Combination of stucco and wood breaks up the facade as do the new Fleetwood aluminum windows.
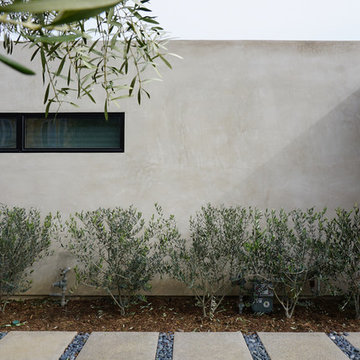
a linear window, minimalist landscape + hardscape design at the smooth stucco exterior further accentuates the horizontality of the mid-century modern exterior
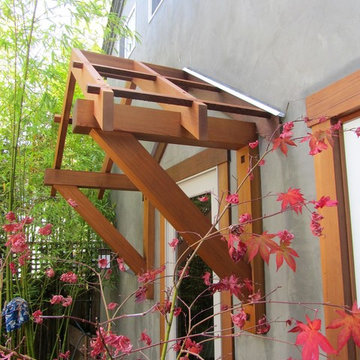
Redwood Entry
Design ideas for a small and gey classic bungalow render house exterior in Other.
Design ideas for a small and gey classic bungalow render house exterior in Other.
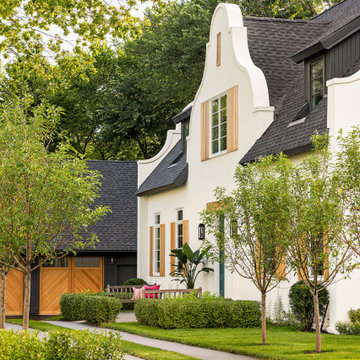
Interior Design: Lucy Interior Design | Builder: Detail Homes | Landscape Architecture: TOPO | Photography: Spacecrafting
Photo of a small and white eclectic two floor render detached house in Minneapolis with a pitched roof and a shingle roof.
Photo of a small and white eclectic two floor render detached house in Minneapolis with a pitched roof and a shingle roof.
Small Render House Exterior Ideas and Designs
1