Small House Exterior Ideas and Designs
Refine by:
Budget
Sort by:Popular Today
1 - 20 of 23,264 photos
Item 1 of 2
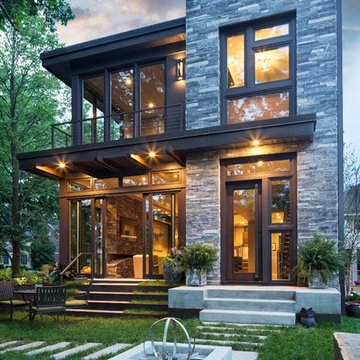
Builder: John Kraemer & Sons | Photography: Landmark Photography
Small and gey contemporary two floor house exterior in Minneapolis with mixed cladding and a flat roof.
Small and gey contemporary two floor house exterior in Minneapolis with mixed cladding and a flat roof.

A uniform and cohesive look adds simplicity to the overall aesthetic, supporting the minimalist design. The A5s is Glo’s slimmest profile, allowing for more glass, less frame, and wider sightlines. The concealed hinge creates a clean interior look while also providing a more energy-efficient air-tight window. The increased performance is also seen in the triple pane glazing used in both series. The windows and doors alike provide a larger continuous thermal break, multiple air seals, high-performance spacers, Low-E glass, and argon filled glazing, with U-values as low as 0.20. Energy efficiency and effortless minimalism create a breathtaking Scandinavian-style remodel.

Rich Montalbano
This is an example of a small and white mediterranean two floor render detached house in Tampa with a hip roof and a metal roof.
This is an example of a small and white mediterranean two floor render detached house in Tampa with a hip roof and a metal roof.

From SinglePoint Design Build: “This project consisted of a full exterior removal and replacement of the siding, windows, doors, and roof. In so, the Architects OXB Studio, re-imagined the look of the home by changing the siding materials, creating privacy for the clients at their front entry, and making the expansive decks more usable. We added some beautiful cedar ceiling cladding on the interior as well as a full home solar with Tesla batteries. The Shou-sugi-ban siding is our favorite detail.
While the modern details were extremely important, waterproofing this home was of upmost importance given its proximity to the San Francisco Bay and the winds in this location. We used top of the line waterproofing professionals, consultants, techniques, and materials throughout this project. This project was also unique because the interior of the home was mostly finished so we had to build scaffolding with shrink wrap plastic around the entire 4 story home prior to pulling off all the exterior finishes.
We are extremely proud of how this project came out!”

Photo by Ed Gohlich
Photo of a small and white traditional bungalow detached house in San Diego with wood cladding, a pitched roof and a shingle roof.
Photo of a small and white traditional bungalow detached house in San Diego with wood cladding, a pitched roof and a shingle roof.

This little white cottage has been a hit! See our project " Little White Cottage for more photos. We have plans from 1379SF to 2745SF.
Photo of a small and white classic two floor detached house in Charleston with concrete fibreboard cladding, a pitched roof and a metal roof.
Photo of a small and white classic two floor detached house in Charleston with concrete fibreboard cladding, a pitched roof and a metal roof.

How do you make a split entry not look like a split entry?
Several challenges presented themselves when designing the new entry/portico. The homeowners wanted to keep the large transom window above the front door and the need to address “where is” the front entry and of course, curb appeal.
With the addition of the new portico, custom built cedar beams and brackets along with new custom made cedar entry and garage doors added warmth and style.
Final touches of natural stone, a paver stoop and walkway, along professionally designed landscaping.
This home went from ordinary to extraordinary!
Architecture was done by KBA Architects in Minneapolis.

New home construction in Homewood Alabama photographed for Willow Homes, Willow Design Studio, and Triton Stone Group by Birmingham Alabama based architectural and interiors photographer Tommy Daspit. You can see more of his work at http://tommydaspit.com
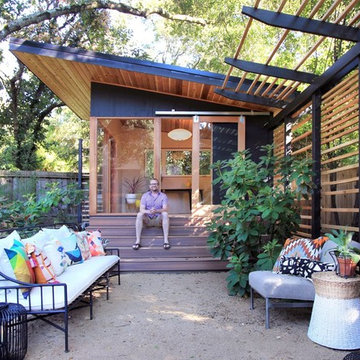
Redwood Builders had the pleasure of working with leading SF based architects Seth and Melissa Hanley of Design Blitz to create a sleek and modern backyard "Shudio" structure. Located in their backyard in Sebastopol, the Shudio replaced a falling-down potting shed and brings the best of his-and-hers space planning: a painting studio for her and a beer brewing shed for him. During their frequent backyard parties (which often host more than 90 guests) the Shudio transforms into a bar with easy through traffic and a built in keg-orator. The finishes are simple with the primary surface being charcoal painted T111 with accents of western red cedar and a white washed ash plywood interior. The sliding barn doors and trim are constructed of California redwood. The trellis with its varied pattern creates a shadow pattern that changes throughout the day. The trellis helps to enclose the informal patio (decomposed granite) and provide privacy from neighboring properties. Existing mature rhododendrons were prioritized in the design and protected in place where possible.
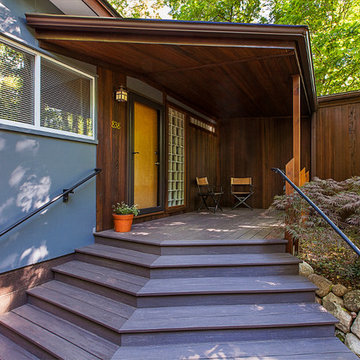
Generous wrap-around stair to larger porch, photograph by Jeff Garland
Photo of a small and brown midcentury bungalow house exterior with mixed cladding and a pitched roof.
Photo of a small and brown midcentury bungalow house exterior with mixed cladding and a pitched roof.
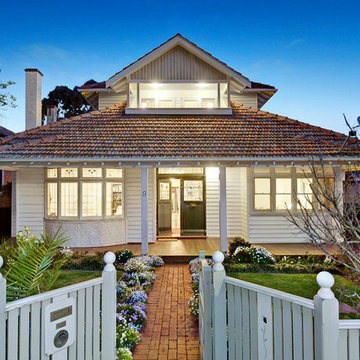
Inspiration for a small and white traditional two floor house exterior in Melbourne with wood cladding and a hip roof.
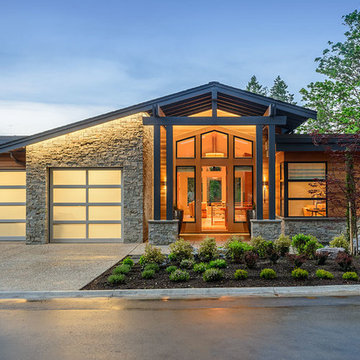
Joshua Lawrence
This is an example of a small contemporary bungalow house exterior in Vancouver.
This is an example of a small contemporary bungalow house exterior in Vancouver.

Traditional/ beach contempoary exterior
photo chris darnall
This is an example of a small and white beach style two floor house exterior in Orange County with a pitched roof and vinyl cladding.
This is an example of a small and white beach style two floor house exterior in Orange County with a pitched roof and vinyl cladding.
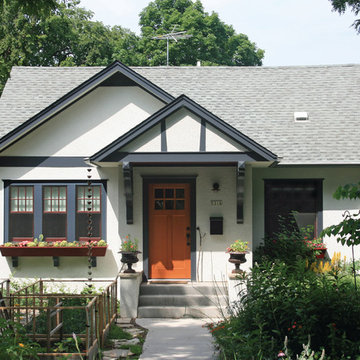
This is an example of a small traditional bungalow house exterior in Minneapolis with a pitched roof.

Small and green traditional two floor house exterior in DC Metro with wood cladding and a pitched roof.
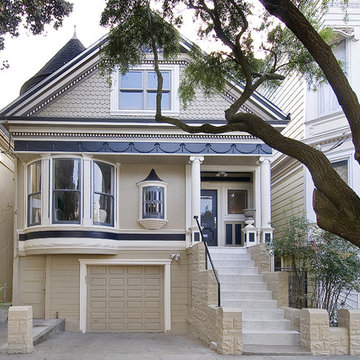
Street facing front Façade
Photo by: John D Hayes of OpenHomes Photography
Design ideas for a small victorian two floor house exterior in San Francisco.
Design ideas for a small victorian two floor house exterior in San Francisco.
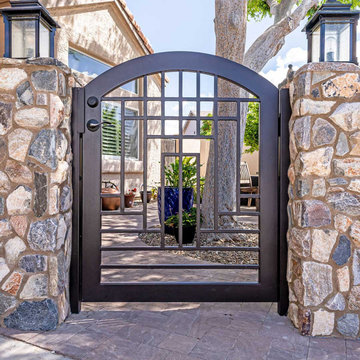
Every Iron & Wood Gate from First Impression Ironworks is designed to provide security and beauty to your home, and is always custom built to your home’s specifications. Each gate is made in Arizona from the highest quality materials sourced here in the U.S.A., using only 100% American steel. Each Iron Gate is crafted from the most robust steel and gate posts available, as well as a standard 10” steel latch and lock guard, name brand Kwikset or Schlage hardware is always included, and customization is available for whatever needs fit your home best. Our product line includes a customizable array of steel plate gates, iron and wood gates, wrought iron and glass, or timeless iron and redwood gates. You can choose your Iron Gate from a variety of styles such as Contemporary, Traditional and Tuscan, and with additional options such as arches or digital locks. Our design consultants are here to help – let us know how we can create a one-of-a-kind Iron Gate for your home today!
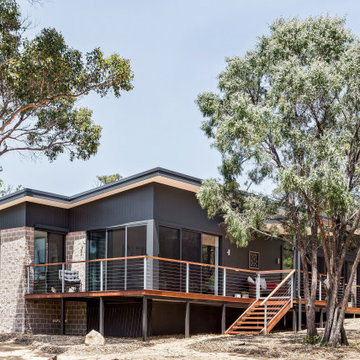
This 8.3 star energy rated home is a beacon when it comes to paired back, simple and functional elegance. With great attention to detail in the design phase as well as carefully considered selections in materials, openings and layout this home performs like a Ferrari. The in-slab hydronic system that is run off a sizeable PV system assists with minimising temperature fluctuations.
This home is entered into 2023 Design Matters Award as well as a winner of the 2023 HIA Greensmart Awards. Karli Rise is featured in Sanctuary Magazine in 2023.
Small House Exterior Ideas and Designs
1

