Small Beige House Exterior Ideas and Designs
Refine by:
Budget
Sort by:Popular Today
1 - 20 of 176 photos
Item 1 of 3

The Betty at Inglenook’s Pocket Neighborhoods is an open two-bedroom Cottage-style Home that facilitates everyday living on a single level. High ceilings in the kitchen, family room and dining nook make this a bright and enjoyable space for your morning coffee, cooking a gourmet dinner, or entertaining guests. Whether it’s the Betty Sue or a Betty Lou, the Betty plans are tailored to maximize the way we live.

Inspiration for a white and small contemporary bungalow detached house in Austin with mixed cladding, a pitched roof and a metal roof.

This is an example of a small and red classic bungalow house exterior in Seattle with wood cladding.
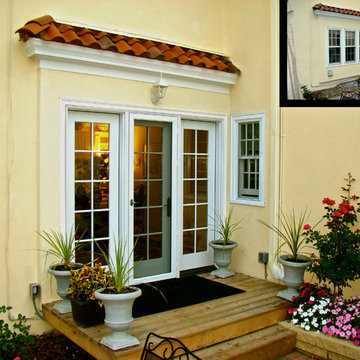
Photo showing the pre-construction conditions and finished project. Photos by Greg Schmidt
Inspiration for a small and yellow traditional bungalow render house exterior in Minneapolis with a lean-to roof.
Inspiration for a small and yellow traditional bungalow render house exterior in Minneapolis with a lean-to roof.

Mid Century Modern Carport with cathedral ceiling and steel post construction.
Greg Hadley Photography
Small and beige traditional bungalow brick house exterior in DC Metro.
Small and beige traditional bungalow brick house exterior in DC Metro.
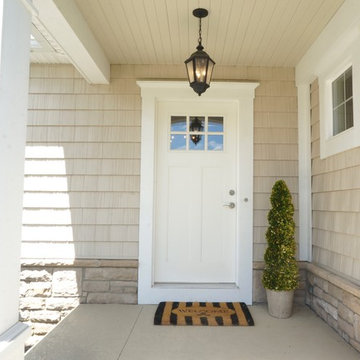
Laura of Pembroke, Inc.
This is an example of a beige and small traditional two floor house exterior in Cleveland with vinyl cladding.
This is an example of a beige and small traditional two floor house exterior in Cleveland with vinyl cladding.

SeARCH and CMA collaborated to create Villa Vals, a holiday retreat dug in to the alpine slopes of Vals in Switzerland, a town of 1,000 made notable by Peter Zumthor’s nearby Therme Vals spa.
For more info visit http://www.search.nl/
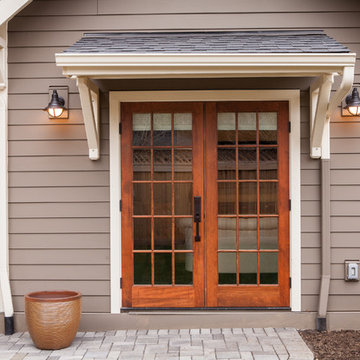
Anna Campbell Photography
Design ideas for a small and multi-coloured classic bungalow detached house in Portland with concrete fibreboard cladding, a hip roof and a shingle roof.
Design ideas for a small and multi-coloured classic bungalow detached house in Portland with concrete fibreboard cladding, a hip roof and a shingle roof.

Tiny house at dusk.
Small and green contemporary split-level house exterior in Brisbane with concrete fibreboard cladding and a lean-to roof.
Small and green contemporary split-level house exterior in Brisbane with concrete fibreboard cladding and a lean-to roof.

The garden side of the Laneway house with its private stone patio and shared use of the backyard. The two dormer windows are the bedrooms at either end of the house.
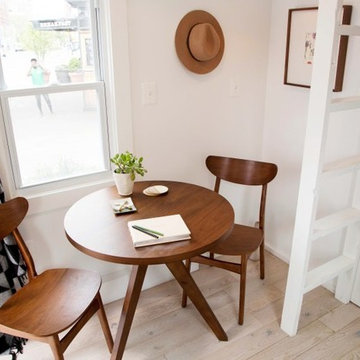
Recently, TaskRabbit challenged a group of 10 Taskers to build a Tiny House in the middle of Manhattan in just 72 hours – all for a good cause.
Building a fully outfitted tiny house in 3 days was a tall order – a build like this often takes months – but we set out to prove the power of collaboration, showing the kind of progress that can be made when people come together, bringing their best insights, skills and creativity to achieve something that seems impossible.
It was quite a week. New York was wonderful (and quite lovely, despite a bit of rain), our Taskers were incredible, and TaskRabbit’s Tiny House came together in record time, due to the planning, dedication and hard work of all involved.
A Symbol for Change
The TaskRabbit Tiny House was auctioned off with 100% of the proceeds going to our partner, Community Solutions, a national nonprofit helping communities take on complex social challenges – issues like homelessness, unemployment and health inequity – through collaboration and creative problem solving. This Tiny House was envisioned as a small symbol of the change that is possible when people have the right tools and opportunities to work together. Through our three-day build, our Taskers proved that amazing things can happen when we put our hearts into creating substantive change in our communities.
The Winning Bid
We’re proud to report that we were able to raise $26,600 to support Community Solutions’ work. Sarah, a lovely woman from New Hampshire, placed the winning bid – and it’s nice to know our tiny home is in good hands.
#ATinyTask: Behind the Scenes
The Plans
A lot of time and effort went into making sure this Tiny Home was as efficient, cozy and welcoming as possible. Our master planners, designer Lesley Morphy and TaskRabbit Creative Director Scott Smith, maximized every square inch in the little house with comfort and style in mind, utilizing a lofted bed, lofted storage, a floor-to-ceiling tiled shower, a compost toilet, and custom details throughout. There’s a surprising amount of built-in storage in the kitchen, while a conscious decision was made to keep the living space open so you could actually exist comfortably without feeling cramped.
The Build
Our Taskers worked long, hard shifts while our team made sure they were well fed, hydrated and in good spirits. The team brought amazing energy and we couldn’t be prouder of the way they worked together. Stay tuned, as we’ll be highlighting more of our Tiny House Taskers’ stories in coming days – they were so great that we want to make sure all of you get to know them better.
The Final Product
Behold, the completed Tiny House! For more photos, be sure to check out our Facebook page.
This was an incredibly inspiring project, and we really enjoyed watching the Tiny House come to life right in the middle of Manhattan. It was amazing to see what our Taskers are capable of, and we’re so glad we were able to support Community Solutions and help fight homelessness, unemployment and health inequity with #ATinyTask.
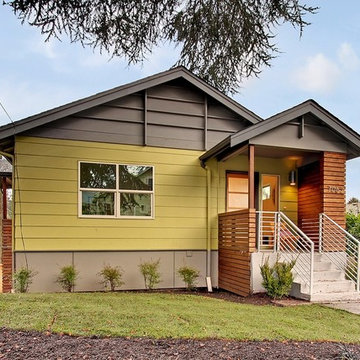
4 Star Built Green Renovation in Seattle's Ravenna neighborhood- exterior
Photo of a small contemporary bungalow house exterior in Seattle.
Photo of a small contemporary bungalow house exterior in Seattle.

Inspiration for a small and green classic two floor terraced house in Other with concrete fibreboard cladding, a pitched roof and a shingle roof.
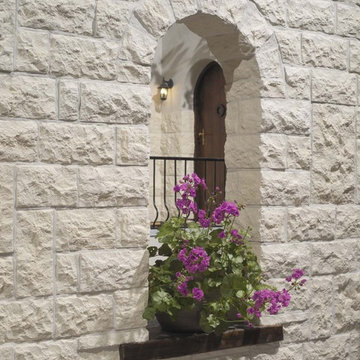
The composition of layers, the palette of shades, and the use of natural materials (concrete and granulate) give this stone his warm feel and romantic look. The Euroc stone is 100 percent frost-resistant and can therefore be used indoors and outdoors. With a variety of sizes it's easy to make that realistic random looking wall. Stone Design is durable, easy to clean, does not discolor and is moist, frost, and heat resistant. The light weight panels are easy to install with a regular thin set mortar (tile adhesive) based on the subsurface conditions. The subtle variatons in color and shape make it look and feel like real stone. After treatment with a conrete sealer this stone is even more easy to keep clean.
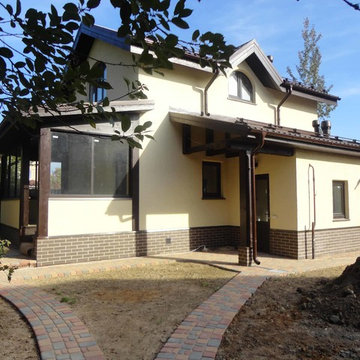
This is an example of a small contemporary two floor detached house in Moscow with mixed cladding and a tiled roof.

Inspiration for a small and gey industrial split-level detached house in Melbourne with metal cladding, a flat roof, a metal roof and a grey roof.

Darren Kerr photography
Small contemporary house exterior in Brisbane with a lean-to roof.
Small contemporary house exterior in Brisbane with a lean-to roof.

Shantanu Starick
Inspiration for a small contemporary bungalow house exterior in Sydney.
Inspiration for a small contemporary bungalow house exterior in Sydney.
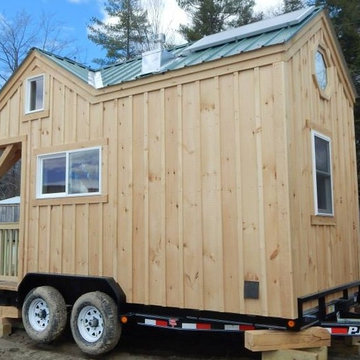
8' x 16' tiny house on trailer has solar as well.
Photo of a small scandinavian house exterior in Boston.
Photo of a small scandinavian house exterior in Boston.
Small Beige House Exterior Ideas and Designs
1
