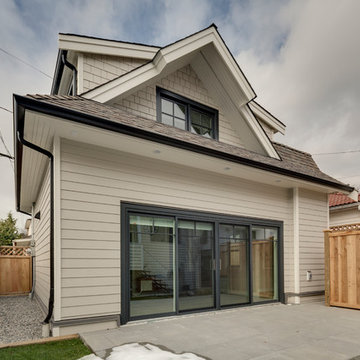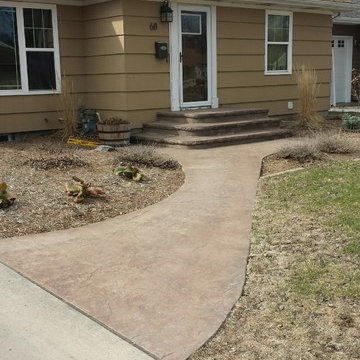Small Beige House Exterior Ideas and Designs
Refine by:
Budget
Sort by:Popular Today
41 - 60 of 180 photos
Item 1 of 3

Renovation of an existing mews house, transforming it from a poorly planned out and finished property to a highly desirable residence that creates wellbeing for its occupants.
Wellstudio demolished the existing bedrooms on the first floor of the property to create a spacious new open plan kitchen living dining area which enables residents to relax together and connect.
Wellstudio inserted two new windows between the garage and the corridor on the ground floor and increased the glazed area of the garage door, opening up the space to bring in more natural light and thus allowing the garage to be used for a multitude of functions.
Wellstudio replanned the rest of the house to optimise the space, adding two new compact bathrooms and a utility room into the layout.
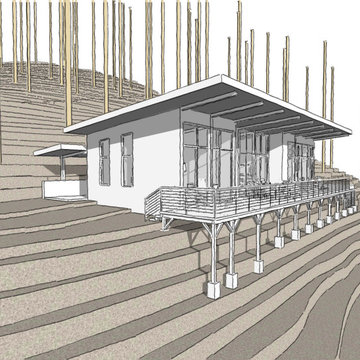
Yavapai Cabin sits in the middle of a steep mountain in an Arizona conifer forest. A clearing on the slope was made by the owner, with a vision to create a cabin immersed within the tree canopies. Upward Architecture approached the project with two design options, exploring different ways to bring filtered light into the living spaces. Both options propose a plan with a central kitchen and living space, with sleeping suites on either side. A simple shed roof opens up to the commanding views of this Yavapai County forest, from all rooms.
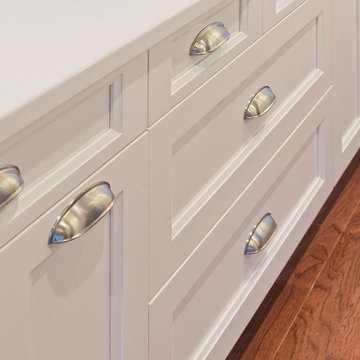
A heritage style new built in the heart of Vancouver East. The exterior of this custom homes blends into this heritage style home and pays tribute to the 90 year old home it replaced!
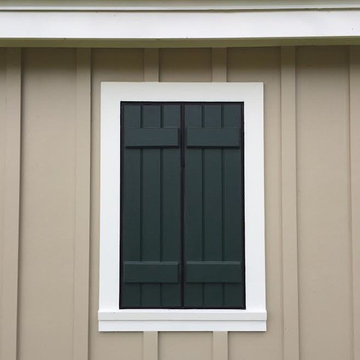
Inspiration for a small and beige traditional bungalow house exterior in Orange County with wood cladding and a pitched roof.
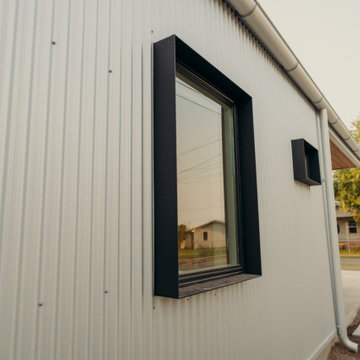
Window Detail of the "Primordial House", a modern duplex by DVW
This is an example of a small and gey modern bungalow semi-detached house in New Orleans with metal cladding, a pitched roof, a metal roof and a grey roof.
This is an example of a small and gey modern bungalow semi-detached house in New Orleans with metal cladding, a pitched roof, a metal roof and a grey roof.

Tiny house at dusk.
Small and green contemporary split-level house exterior in Brisbane with concrete fibreboard cladding and a lean-to roof.
Small and green contemporary split-level house exterior in Brisbane with concrete fibreboard cladding and a lean-to roof.
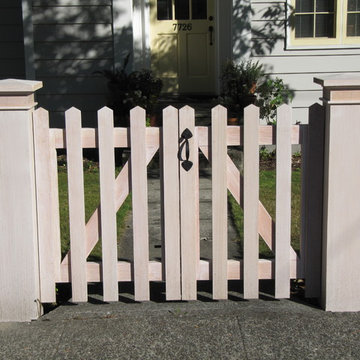
New gates at sidewalk have latch set and strap hinges. Pickets are 36" high and 2.75" wide, made by ripping a 1 x 6 in half. Spacing between pickets is generally 2.75".
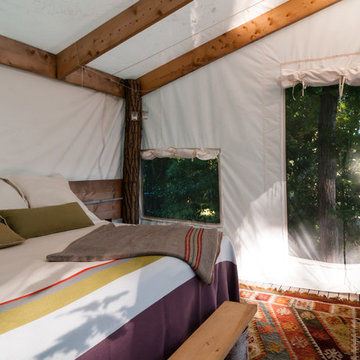
Innovative option for creating additional space for guests. Designed for seasonal use, the custom-made canvas tent is stored for the winter. The small deck accommodates two chairs.
Photography: Meredith Hunnibell
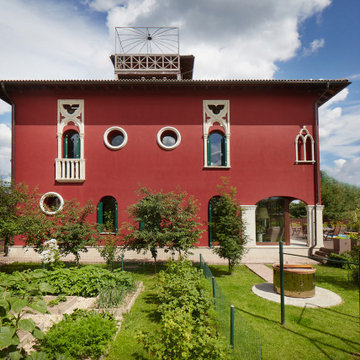
Вилла OSCAR в венецианском стиле, в деревне Солослово
Photo of a small and red classic two floor render detached house in Moscow with a tiled roof.
Photo of a small and red classic two floor render detached house in Moscow with a tiled roof.
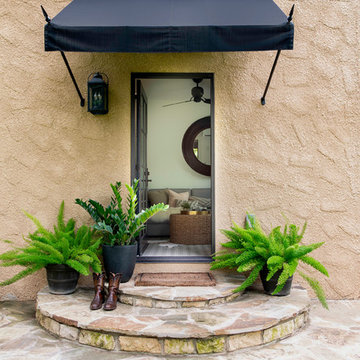
A refinished stucco exterior, new awning, steel frame door, and stone steps create a welcoming entrance to a casita.
Design ideas for a small and beige bungalow render detached house in Austin with a flat roof and a mixed material roof.
Design ideas for a small and beige bungalow render detached house in Austin with a flat roof and a mixed material roof.
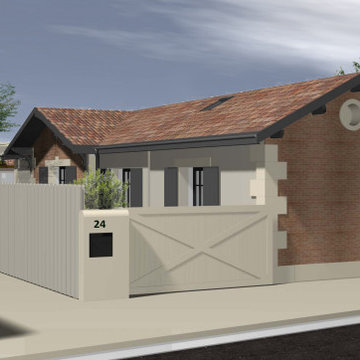
This is an example of a small traditional bungalow brick terraced house in Bordeaux with a hip roof, a tiled roof and a red roof.
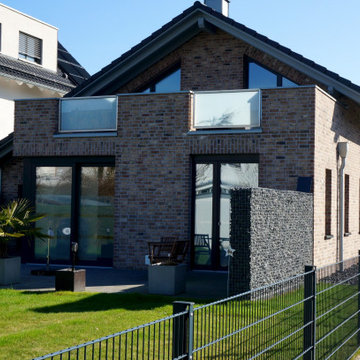
Design ideas for a small and red bungalow brick detached house in Dusseldorf with a pitched roof, a tiled roof and a grey roof.
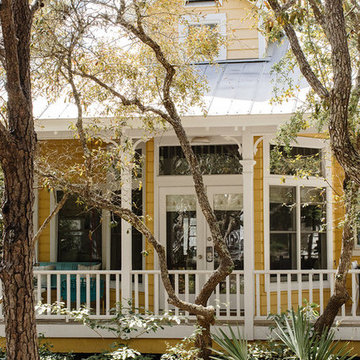
Photo of a small and white beach style bungalow detached house in Nashville with wood cladding.
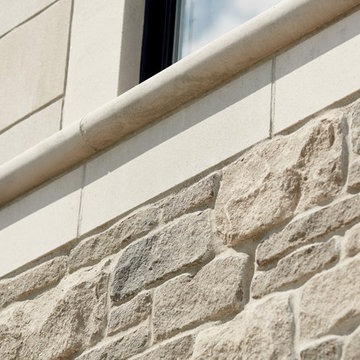
Gorgeous Victorian style home featuring an exterior combination of brick and stone. Displayed is “Tumbled Vintage – Mystic Grey” brick and Arriscraft “
Silverado Fresco, Birchbark Renaissance®, and ARRIS-cast Accessories.

Photo of a small and beige traditional bungalow brick semi-detached house in Adelaide with a hip roof, a metal roof and a grey roof.
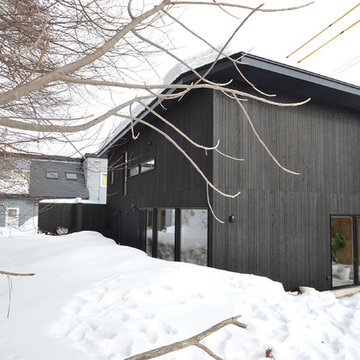
This is an example of a black and small modern two floor detached house in Sapporo with wood cladding, a flat roof and a metal roof.
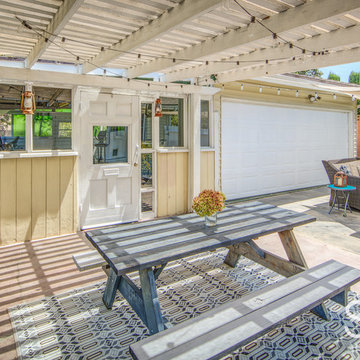
Michael J King
Small and beige midcentury bungalow detached house in Los Angeles with wood cladding, a pitched roof and a tiled roof.
Small and beige midcentury bungalow detached house in Los Angeles with wood cladding, a pitched roof and a tiled roof.
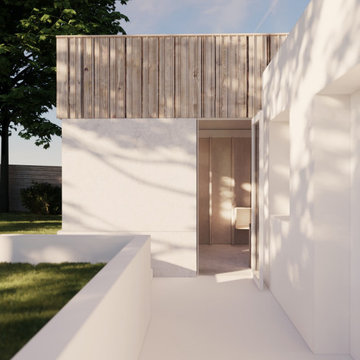
View of new extension that replaces an old garage
Design ideas for a small contemporary bungalow detached house in Other with wood cladding and board and batten cladding.
Design ideas for a small contemporary bungalow detached house in Other with wood cladding and board and batten cladding.
Small Beige House Exterior Ideas and Designs
3
