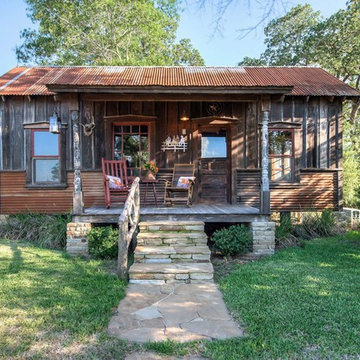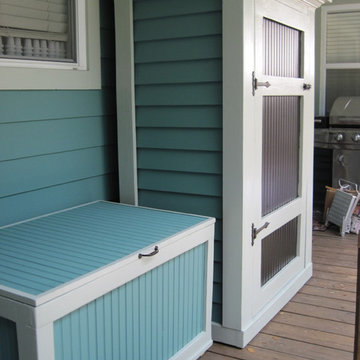Small Turquoise House Exterior Ideas and Designs
Refine by:
Budget
Sort by:Popular Today
1 - 20 of 252 photos
Item 1 of 3

Photography by Lucas Henning.
Small contemporary two floor detached house in Seattle with wood cladding, a flat roof and a metal roof.
Small contemporary two floor detached house in Seattle with wood cladding, a flat roof and a metal roof.

I built this on my property for my aging father who has some health issues. Handicap accessibility was a factor in design. His dream has always been to try retire to a cabin in the woods. This is what he got.
It is a 1 bedroom, 1 bath with a great room. It is 600 sqft of AC space. The footprint is 40' x 26' overall.
The site was the former home of our pig pen. I only had to take 1 tree to make this work and I planted 3 in its place. The axis is set from root ball to root ball. The rear center is aligned with mean sunset and is visible across a wetland.
The goal was to make the home feel like it was floating in the palms. The geometry had to simple and I didn't want it feeling heavy on the land so I cantilevered the structure beyond exposed foundation walls. My barn is nearby and it features old 1950's "S" corrugated metal panel walls. I used the same panel profile for my siding. I ran it vertical to math the barn, but also to balance the length of the structure and stretch the high point into the canopy, visually. The wood is all Southern Yellow Pine. This material came from clearing at the Babcock Ranch Development site. I ran it through the structure, end to end and horizontally, to create a seamless feel and to stretch the space. It worked. It feels MUCH bigger than it is.
I milled the material to specific sizes in specific areas to create precise alignments. Floor starters align with base. Wall tops adjoin ceiling starters to create the illusion of a seamless board. All light fixtures, HVAC supports, cabinets, switches, outlets, are set specifically to wood joints. The front and rear porch wood has three different milling profiles so the hypotenuse on the ceilings, align with the walls, and yield an aligned deck board below. Yes, I over did it. It is spectacular in its detailing. That's the benefit of small spaces.
Concrete counters and IKEA cabinets round out the conversation.
For those who could not live in a tiny house, I offer the Tiny-ish House.
Photos by Ryan Gamma
Staging by iStage Homes
Design assistance by Jimmy Thornton

Inspiration for a small and blue traditional two floor house exterior in Indianapolis with wood cladding, a pitched roof and a shingle roof.
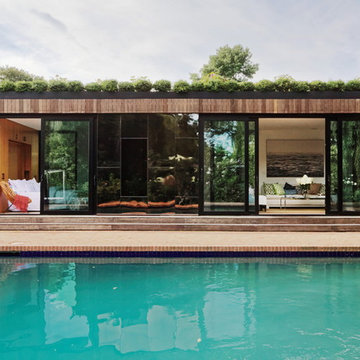
Genevieve Garrupo
Inspiration for a small and brown contemporary bungalow house exterior in New York with wood cladding and a flat roof.
Inspiration for a small and brown contemporary bungalow house exterior in New York with wood cladding and a flat roof.
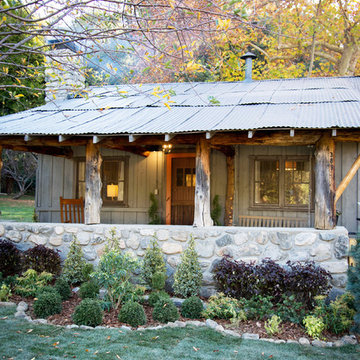
Jana Bishop
Design ideas for a small and gey rustic bungalow house exterior in Los Angeles with wood cladding.
Design ideas for a small and gey rustic bungalow house exterior in Los Angeles with wood cladding.
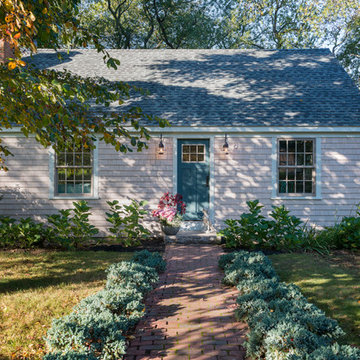
A successful design build project by Red House. This home underwent a complete interior and exterior renovation including a shed dormer addition on the rear. All new finishes, windows, cabinets, insulation, and mechanical systems. Photo by Nat Rea
Instagram: @redhousedesignbuild
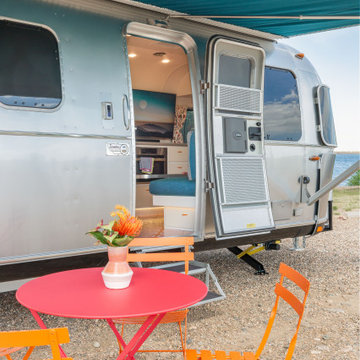
Design ideas for a small and gey bohemian house exterior in Los Angeles.
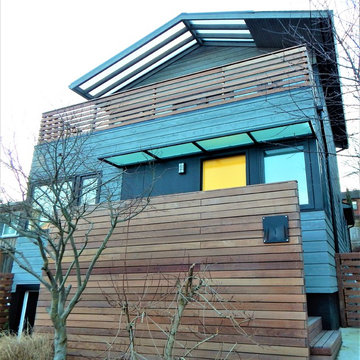
The final product!
Small and gey modern detached house in Seattle with three floors, wood cladding and a hip roof.
Small and gey modern detached house in Seattle with three floors, wood cladding and a hip roof.

Custom Contemporary Home Design - Wayland, MA
Construction Progress Photo: 12.22.22
Work on our custom contemporary home in Wayland continues into 2023, with the final form taking shape. Patios and pavers are nearly complete on the exterior, while final finishes are being installed on the interior.
Photo and extraordinary craftsmanship courtesy of Bertola Custom Homes + Remodeling.
We'd like to wish all of our friends and business partners a happy and healthy holiday season, and a prosperous 2023! Peace to you and your families.
T: 617-816-3555
W: https://lnkd.in/ePSVtit
E: tektoniks@earthlink.net
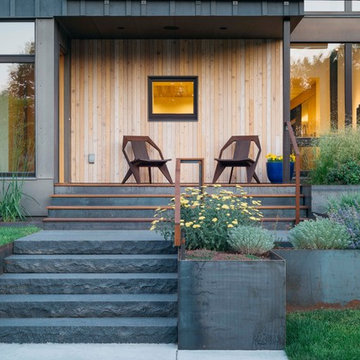
Derik Olsen Photography
Photo of a small modern house exterior in Other.
Photo of a small modern house exterior in Other.
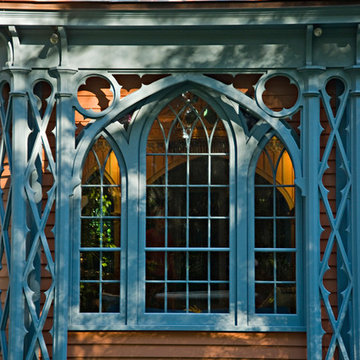
Kevin Sprague
Inspiration for a small and brown eclectic bungalow house exterior in Boston with wood cladding and a hip roof.
Inspiration for a small and brown eclectic bungalow house exterior in Boston with wood cladding and a hip roof.
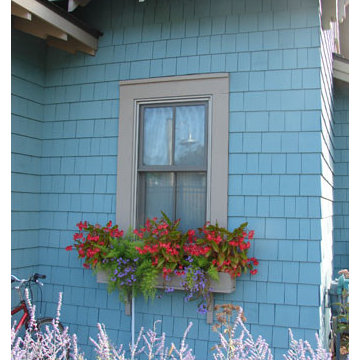
Chesapeake
This is an example of a small and blue classic bungalow house exterior in Grand Rapids with wood cladding.
This is an example of a small and blue classic bungalow house exterior in Grand Rapids with wood cladding.

In fill project in a historic overlay neighborhood. Custom designed LEED Platinum residence.
Showcase Photography
Small and blue traditional two floor house exterior in Nashville with a pitched roof.
Small and blue traditional two floor house exterior in Nashville with a pitched roof.
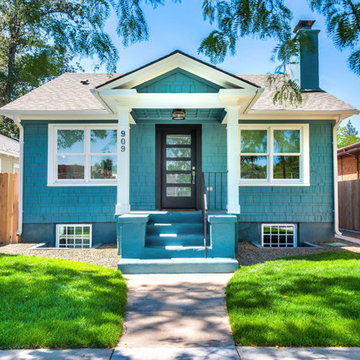
Inspiration for a small and blue classic two floor house exterior in Boise with wood cladding and a pitched roof.
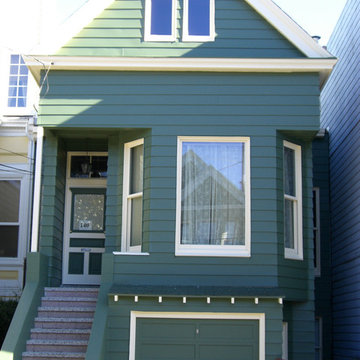
This is an example of a small and green bungalow house exterior in San Francisco with vinyl cladding.
Small Turquoise House Exterior Ideas and Designs
1


![m2 [prefab]](https://st.hzcdn.com/fimgs/pictures/exteriors/m2-prefab-prentiss-balance-wickline-architects-img~7fd13bd201cc9b09_0237-1-4c6bd5d-w360-h360-b0-p0.jpg)
