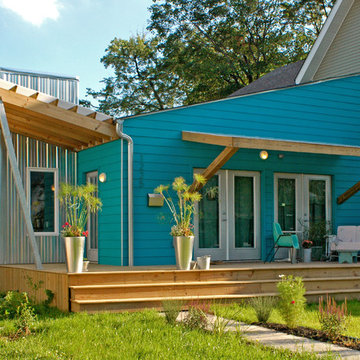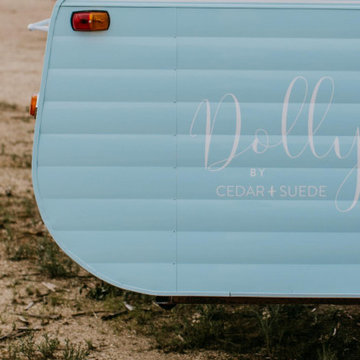Small Turquoise House Exterior Ideas and Designs
Refine by:
Budget
Sort by:Popular Today
81 - 100 of 251 photos
Item 1 of 3
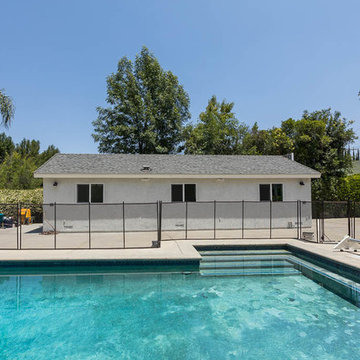
This is an example of a small and white traditional bungalow render detached house in Los Angeles with a pitched roof and a shingle roof.
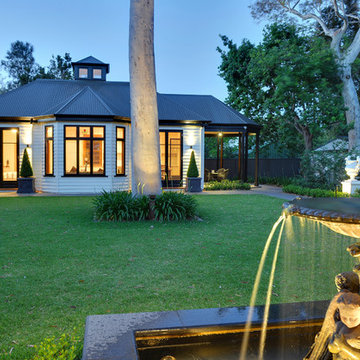
The outbuilding is a simple, open light filled design with a with the profile reflecting the rear of the existing property. The roof cupola not only creates interest it also provides ventilation to the large studio space.
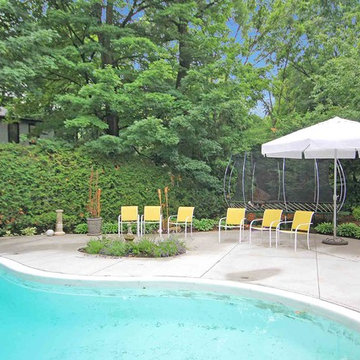
The improvements to the exterior are stunning! The once awkward exit onto the rear patio has been eliminated and you now find yourself directly on the updated pool deck. The new flat roof provided space for a master suite balcony, which also brings natural light into the second storey.
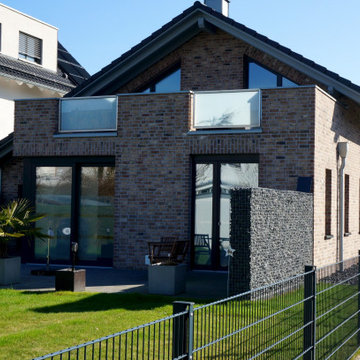
Design ideas for a small and red bungalow brick detached house in Dusseldorf with a pitched roof, a tiled roof and a grey roof.
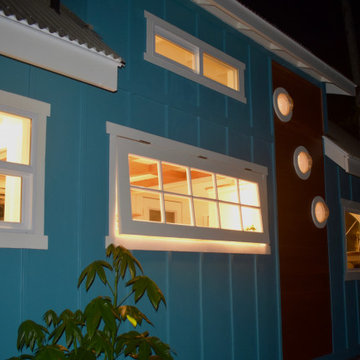
This tropical modern coastal Tiny Home is built on a trailer and is 8x24x14 feet. The blue exterior paint color is called cabana blue. The large circular window is quite the statement focal point for this how adding a ton of curb appeal. The round window is actually two round half-moon windows stuck together to form a circle. There is an indoor bar between the two windows to make the space more interactive and useful- important in a tiny home. There is also another interactive pass-through bar window on the deck leading to the kitchen making it essentially a wet bar. This window is mirrored with a second on the other side of the kitchen and the are actually repurposed french doors turned sideways. Even the front door is glass allowing for the maximum amount of light to brighten up this tiny home and make it feel spacious and open. This tiny home features a unique architectural design with curved ceiling beams and roofing, high vaulted ceilings, a tiled in shower with a skylight that points out over the tongue of the trailer saving space in the bathroom, and of course, the large bump-out circle window and awning window that provides dining spaces.
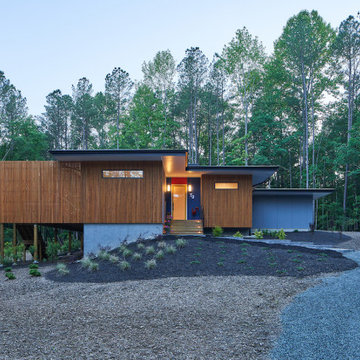
A twilight view of the cypress screening detail on the east side of the house facing the street gives the owners the privacy they wanted. Photo by Keith Isaacs.
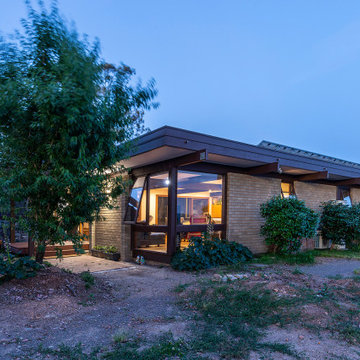
Photo of a small and beige retro bungalow brick detached house in Canberra - Queanbeyan with a flat roof, a metal roof and a brown roof.

ELITE LIVING IN LILONGWE - MALAWI
Located in Area 47, this proposed 1-acre lot development containing a mix of 1 and 2 bedroom modern townhouses with a clean-line design and feel houses 41 Units. Each house also contains an indoor-outdoor living concept and an open plan living concept. Surrounded by a lush green-gated community, the project will offer young professionals a unique combination of comfort, convenience, natural beauty and tranquility.
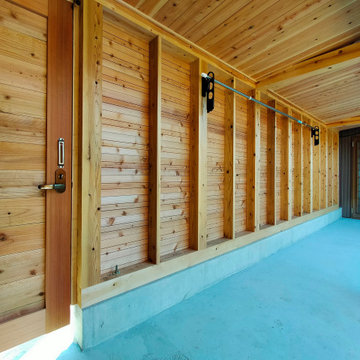
本宅と書庫をつなぐ渡り廊下。雨天の物干し場にもなります。
Design ideas for a small and beige bungalow detached house in Other with wood cladding, a lean-to roof, a metal roof, a black roof and shingles.
Design ideas for a small and beige bungalow detached house in Other with wood cladding, a lean-to roof, a metal roof, a black roof and shingles.
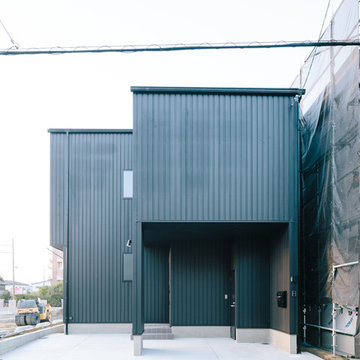
This is an example of a small and black scandinavian two floor detached house in Other with metal cladding, a pitched roof and a metal roof.

Photography by Lucas Henning.
Small contemporary two floor detached house in Seattle with wood cladding, a flat roof and a metal roof.
Small contemporary two floor detached house in Seattle with wood cladding, a flat roof and a metal roof.
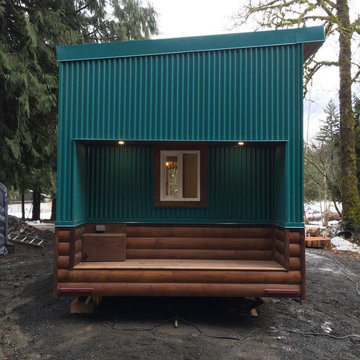
This is an example of a small and green rustic split-level house exterior in Vancouver with metal cladding and a lean-to roof.
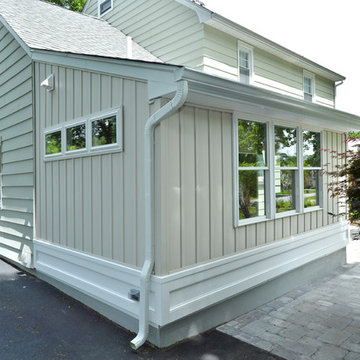
With smaller spaces we want to use design methods that will make the space feel larger. Like here, for the siding we introduced a nice trim detail and went with board and batten siding. Both enhance the shape and size, the trim horizontally and the siding vertically.
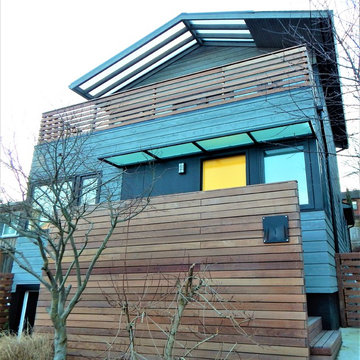
The final product!
Small and gey modern detached house in Seattle with three floors, wood cladding and a hip roof.
Small and gey modern detached house in Seattle with three floors, wood cladding and a hip roof.
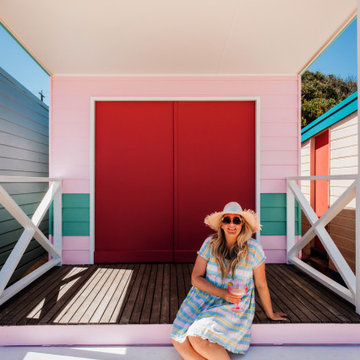
Photo of a small coastal bungalow tiny house in Other with wood cladding and a pink house.
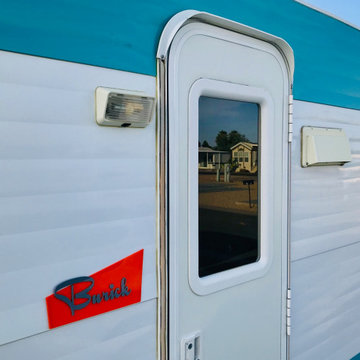
A joyful life in 84 sq. ft.
This has been my full time home for the past 8 years and I could not be happier. My previous home was 3,500 sq. ft. and I do not miss it. There's tremendous joy and contentment that comes with a simple life and a tiny, simple home.
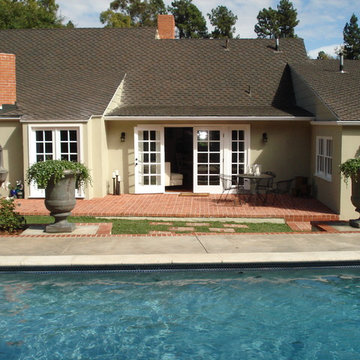
Exterior AFTER CKlein Properties renovation
Photo of a small and red traditional bungalow brick house exterior in Los Angeles with a hip roof.
Photo of a small and red traditional bungalow brick house exterior in Los Angeles with a hip roof.
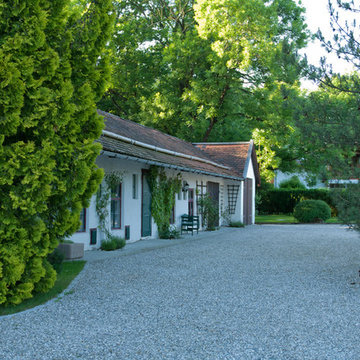
Garten- und Landschaftsbau Wolz GmbH
Photo of a small and white rural bungalow render detached house in Munich with a pitched roof and a tiled roof.
Photo of a small and white rural bungalow render detached house in Munich with a pitched roof and a tiled roof.
Small Turquoise House Exterior Ideas and Designs
5
