Small House Exterior with a Purple House Ideas and Designs
Refine by:
Budget
Sort by:Popular Today
1 - 16 of 16 photos
Item 1 of 3
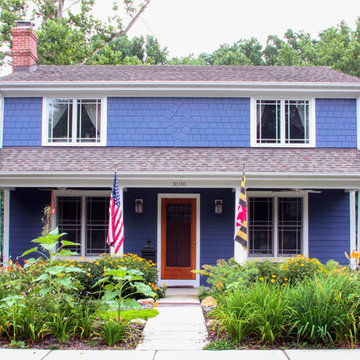
Jennifer Hoak Photography
Inspiration for a small classic two floor house exterior in DC Metro with wood cladding and a purple house.
Inspiration for a small classic two floor house exterior in DC Metro with wood cladding and a purple house.
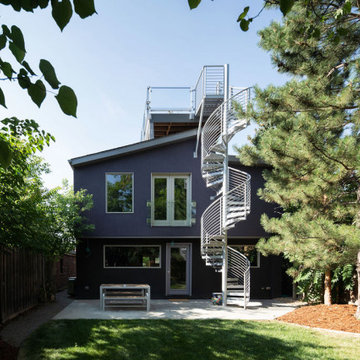
Exterior spiral stair accessing a roof top deck. Combination of metal and stucco siding.
Small contemporary detached house with three floors, mixed cladding, a purple house, a lean-to roof and a shingle roof.
Small contemporary detached house with three floors, mixed cladding, a purple house, a lean-to roof and a shingle roof.
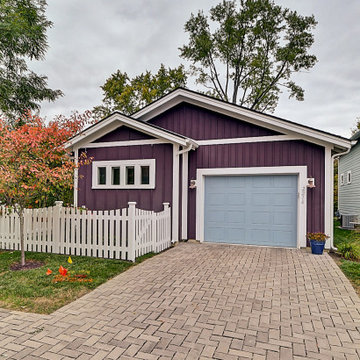
The Betty at Inglenook’s Pocket Neighborhoods is an open two-bedroom Cottage-style Home that facilitates everyday living on a single level. High ceilings in the kitchen, family room and dining nook make this a bright and enjoyable space for your morning coffee, cooking a gourmet dinner, or entertaining guests. Whether it’s the Betty Sue or a Betty Lou, the Betty plans are tailored to maximize the way we live.
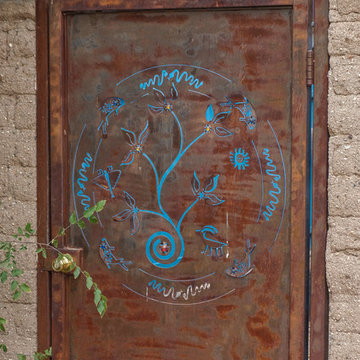
The rusted steel patina of this decorative gate nicely complements the exposed adobe patio walls.
Inspiration for a small bungalow clay detached house in Other with a purple house.
Inspiration for a small bungalow clay detached house in Other with a purple house.
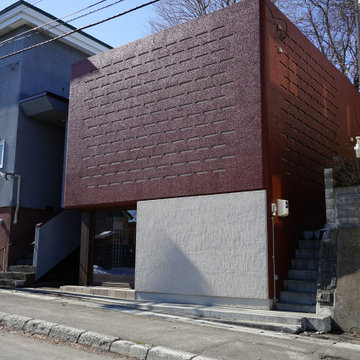
セカンドハウス
This is an example of a small modern two floor render tiny house in Sapporo with a purple house.
This is an example of a small modern two floor render tiny house in Sapporo with a purple house.
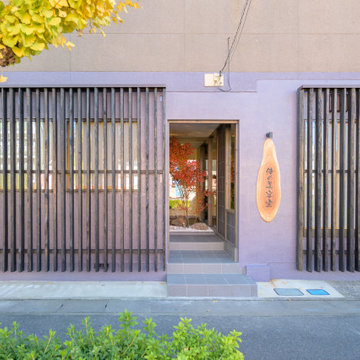
道路側から見た全体です。外観部分は、凸凹の杉材を使い縦格子にしました。
Photo of a small two floor concrete house exterior in Other with a purple house, a lean-to roof and a metal roof.
Photo of a small two floor concrete house exterior in Other with a purple house, a lean-to roof and a metal roof.
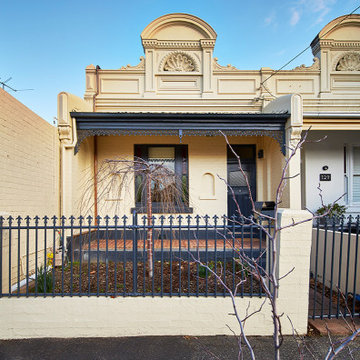
Inspiration for a small contemporary two floor detached house in Melbourne with concrete fibreboard cladding, a purple house, a flat roof and a metal roof.
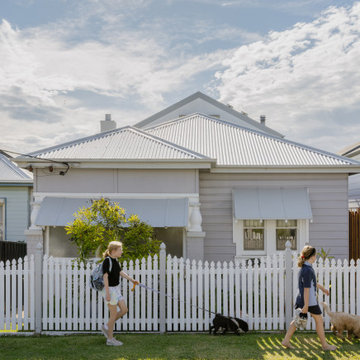
original cottage with new extension poking over the roofline
Photo of a small eclectic detached house in Newcastle - Maitland with a purple house.
Photo of a small eclectic detached house in Newcastle - Maitland with a purple house.

The Betty at Inglenook’s Pocket Neighborhoods is an open two-bedroom Cottage-style Home that facilitates everyday living on a single level. High ceilings in the kitchen, family room and dining nook make this a bright and enjoyable space for your morning coffee, cooking a gourmet dinner, or entertaining guests. Whether it’s the Betty Sue or a Betty Lou, the Betty plans are tailored to maximize the way we live.
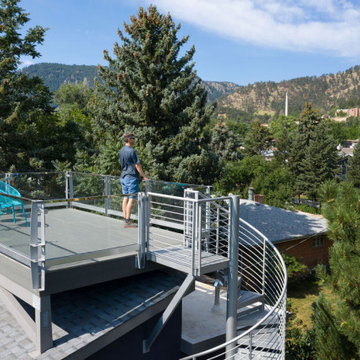
Roof top deck with glass railing and composite decking.
Photo of a small contemporary detached house with three floors, mixed cladding, a purple house, a lean-to roof and a shingle roof.
Photo of a small contemporary detached house with three floors, mixed cladding, a purple house, a lean-to roof and a shingle roof.
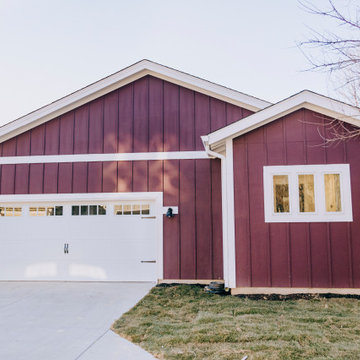
Designed by Ross Chapin and Built by Land Development & Building, the Betty at Inglenook’s Pocket Neighborhoods is an open Cottage-style Home that facilitates everyday living on a single level. High ceilings in the kitchen, family room and dining nook make this a bright and enjoyable space for your morning coffee, cooking a gourmet dinner, or entertaining guests. Whether it’s a two-bedroom Betty or a reconfigured three-bedroom Betty, the Betty plans are tailored to maximize the way we live.
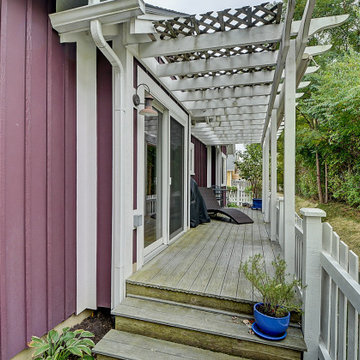
The Betty at Inglenook’s Pocket Neighborhoods is an open two-bedroom Cottage-style Home that facilitates everyday living on a single level. High ceilings in the kitchen, family room and dining nook make this a bright and enjoyable space for your morning coffee, cooking a gourmet dinner, or entertaining guests. Whether it’s the Betty Sue or a Betty Lou, the Betty plans are tailored to maximize the way we live.
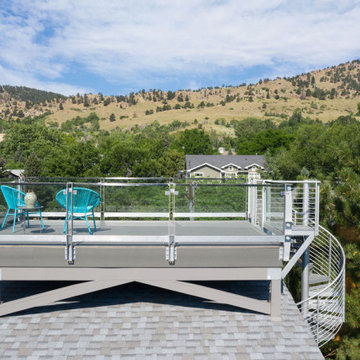
Roof top deck with glass railing and composite decking.
Inspiration for a small contemporary detached house with three floors, mixed cladding, a purple house, a lean-to roof and a shingle roof.
Inspiration for a small contemporary detached house with three floors, mixed cladding, a purple house, a lean-to roof and a shingle roof.
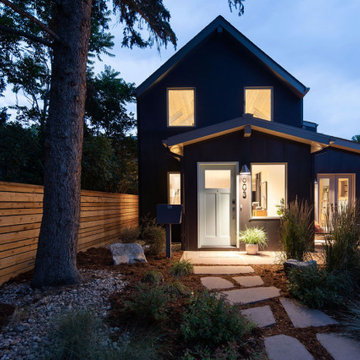
Roof top deck with glass railing and composite decking.
Inspiration for a small contemporary detached house with three floors, mixed cladding, a purple house, a pitched roof and a shingle roof.
Inspiration for a small contemporary detached house with three floors, mixed cladding, a purple house, a pitched roof and a shingle roof.
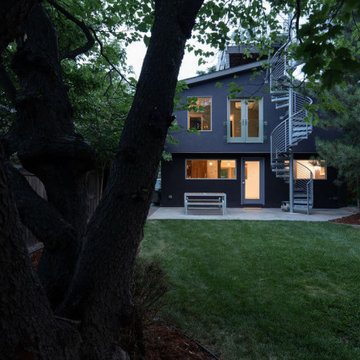
Exterior spiral stair accessing a roof top deck. Combination of metal and stucco siding.
This is an example of a small contemporary detached house with three floors, mixed cladding, a purple house, a lean-to roof and a shingle roof.
This is an example of a small contemporary detached house with three floors, mixed cladding, a purple house, a lean-to roof and a shingle roof.
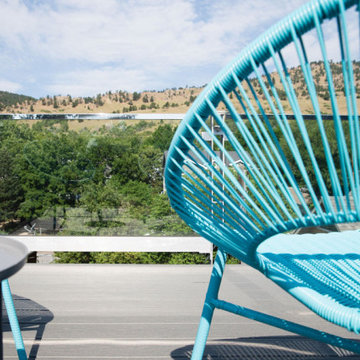
Roof top deck with glass railing and composite decking.
Design ideas for a small contemporary detached house with three floors, mixed cladding, a purple house, a lean-to roof and a shingle roof.
Design ideas for a small contemporary detached house with three floors, mixed cladding, a purple house, a lean-to roof and a shingle roof.
Small House Exterior with a Purple House Ideas and Designs
1