Small House Exterior with Concrete Fibreboard Cladding Ideas and Designs
Refine by:
Budget
Sort by:Popular Today
1 - 20 of 2,013 photos
Item 1 of 3

This is the renovated design which highlights the vaulted ceiling that projects through to the exterior.
Photo of a small and gey retro bungalow detached house in Chicago with concrete fibreboard cladding, a hip roof, a shingle roof, a grey roof and shiplap cladding.
Photo of a small and gey retro bungalow detached house in Chicago with concrete fibreboard cladding, a hip roof, a shingle roof, a grey roof and shiplap cladding.

Tiny House Exterior
Photography: Gieves Anderson
Noble Johnson Architects was honored to partner with Huseby Homes to design a Tiny House which was displayed at Nashville botanical garden, Cheekwood, for two weeks in the spring of 2021. It was then auctioned off to benefit the Swan Ball. Although the Tiny House is only 383 square feet, the vaulted space creates an incredibly inviting volume. Its natural light, high end appliances and luxury lighting create a welcoming space.

With a grand total of 1,247 square feet of living space, the Lincoln Deck House was designed to efficiently utilize every bit of its floor plan. This home features two bedrooms, two bathrooms, a two-car detached garage and boasts an impressive great room, whose soaring ceilings and walls of glass welcome the outside in to make the space feel one with nature.

Inspiration for a small and white two floor detached house in Charleston with concrete fibreboard cladding, a pitched roof and a metal roof.
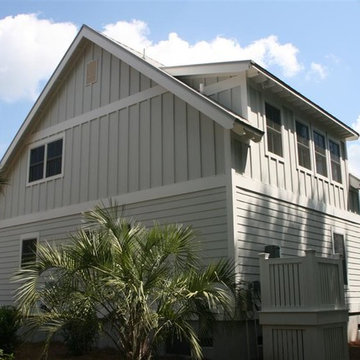
Little White Cottage - Showing Rear Dormer and board & batten siding
This is an example of a small and gey farmhouse two floor detached house in Charleston with concrete fibreboard cladding, a pitched roof and a metal roof.
This is an example of a small and gey farmhouse two floor detached house in Charleston with concrete fibreboard cladding, a pitched roof and a metal roof.

North Elevation
covered deck looks over yard area.
Focus Photography NW
Design ideas for a small and blue contemporary bungalow detached house in Seattle with concrete fibreboard cladding, a lean-to roof and a metal roof.
Design ideas for a small and blue contemporary bungalow detached house in Seattle with concrete fibreboard cladding, a lean-to roof and a metal roof.

Design ideas for a small and green beach style bungalow detached house in Houston with concrete fibreboard cladding, a pitched roof and a metal roof.

This is an example of a small and yellow classic two floor detached house in Other with concrete fibreboard cladding, a hip roof and a shingle roof.
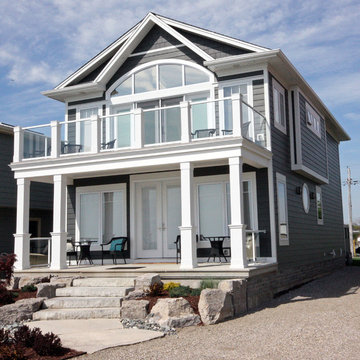
Mike Ross
Photo of a small and gey beach style two floor house exterior in Toronto with concrete fibreboard cladding and a pitched roof.
Photo of a small and gey beach style two floor house exterior in Toronto with concrete fibreboard cladding and a pitched roof.
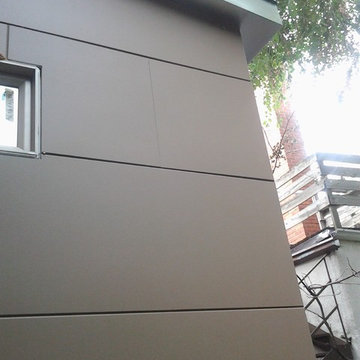
Anne B.
This is an example of a small and brown contemporary bungalow house exterior in Montreal with concrete fibreboard cladding.
This is an example of a small and brown contemporary bungalow house exterior in Montreal with concrete fibreboard cladding.
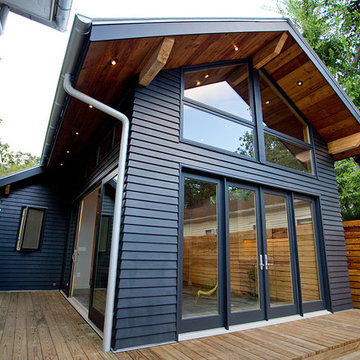
Photos By Simple Photography
Highlights Historic Houston's Salvage Warehouse Shiplap Overhangs with Exposed Rafter Beams, JamesHardi Artisan Siding, Farrow & Ball Paint and Marvin Windows and Doors
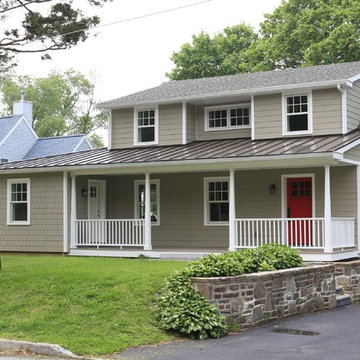
Renovated house with super low maintenance materials...Hardi-plank siding, standing metal porch roof, Versatex PVC trim, AZEK porch railing and decking, Marvin Integra windows, Therma TRU doors

Design ideas for a small and gey retro bungalow detached house in Other with concrete fibreboard cladding, a lean-to roof and a shingle roof.

This is an example of a small and gey coastal two floor detached house in Tampa with concrete fibreboard cladding, a pitched roof and a metal roof.

This new house is perched on a bluff overlooking Long Pond. The compact dwelling is carefully sited to preserve the property's natural features of surrounding trees and stone outcroppings. The great room doubles as a recording studio with high clerestory windows to capture views of the surrounding forest.
Photo by: Nat Rea Photography
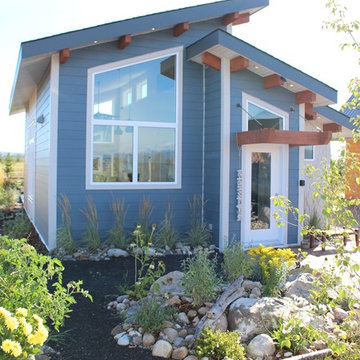
Our Cascade Model. Small modern cottage. Lots of natural light. Timber accents and Hardie exterior.
Small and blue beach style bungalow detached house in Calgary with concrete fibreboard cladding and a pitched roof.
Small and blue beach style bungalow detached house in Calgary with concrete fibreboard cladding and a pitched roof.

Design + Built + Curated by Steven Allen Designs 2021 - Custom Nouveau Bungalow Featuring Unique Stylistic Exterior Facade + Concrete Floors + Concrete Countertops + Concrete Plaster Walls + Custom White Oak & Lacquer Cabinets + Fine Interior Finishes + Multi-sliding Doors

Inspiration for a small and gey traditional bungalow detached house in San Francisco with concrete fibreboard cladding, a pitched roof and a shingle roof.
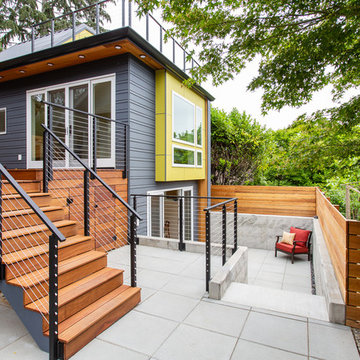
An innovative, 2+ story DADU (Detached Auxiliary Dwelling Unit) significantly expanded available living space, without tackling the structural challenges of increasing the existing home.
photos by Brian Hartman

Small and blue bungalow detached house in Portland with concrete fibreboard cladding, a lean-to roof and a metal roof.
Small House Exterior with Concrete Fibreboard Cladding Ideas and Designs
1