Small House Exterior with Concrete Fibreboard Cladding Ideas and Designs
Refine by:
Budget
Sort by:Popular Today
161 - 180 of 2,015 photos
Item 1 of 3
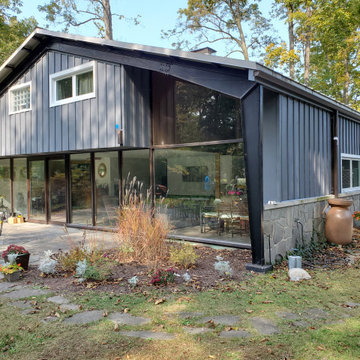
Took a worn out look on a home that needed a face lift standing between new homes. Kept the look and brought it into the 21st century, yet you can reminisce and feel like your back in the 50:s with todays conveniences.
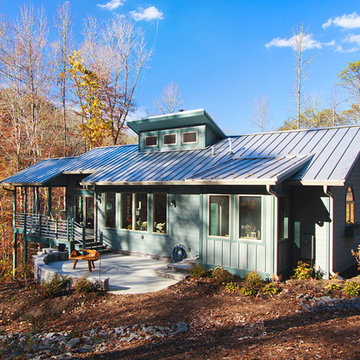
Robert Batey Photography
This is an example of a small and green classic bungalow detached house with concrete fibreboard cladding, a hip roof and a metal roof.
This is an example of a small and green classic bungalow detached house with concrete fibreboard cladding, a hip roof and a metal roof.
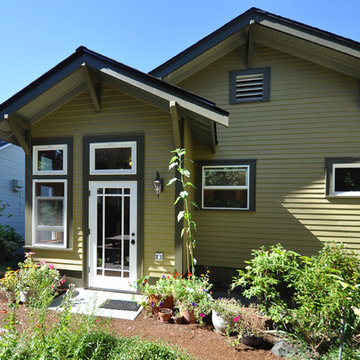
Architect: Grouparchitect.
General Contractor: S2 Builders.
Photography: Grouparchitect.
Inspiration for a small and green traditional bungalow house exterior in Seattle with concrete fibreboard cladding and a pitched roof.
Inspiration for a small and green traditional bungalow house exterior in Seattle with concrete fibreboard cladding and a pitched roof.

This little white cottage has been a hit! See our project " Little White Cottage for more photos. We have plans from 1379SF to 2745SF.
Photo of a small and white classic two floor detached house in Charleston with concrete fibreboard cladding, a pitched roof and a metal roof.
Photo of a small and white classic two floor detached house in Charleston with concrete fibreboard cladding, a pitched roof and a metal roof.

Photo of a small and green beach style bungalow detached house in Baltimore with concrete fibreboard cladding, a pitched roof and a shingle roof.

Todd Tully Danner, AIA, IIDA
Design ideas for a small and gey rural two floor detached house in Wilmington with concrete fibreboard cladding, a pitched roof and a metal roof.
Design ideas for a small and gey rural two floor detached house in Wilmington with concrete fibreboard cladding, a pitched roof and a metal roof.

Tiny House Exterior
Photography: Gieves Anderson
Noble Johnson Architects was honored to partner with Huseby Homes to design a Tiny House which was displayed at Nashville botanical garden, Cheekwood, for two weeks in the spring of 2021. It was then auctioned off to benefit the Swan Ball. Although the Tiny House is only 383 square feet, the vaulted space creates an incredibly inviting volume. Its natural light, high end appliances and luxury lighting create a welcoming space.

This is the renovated design which highlights the vaulted ceiling that projects through to the exterior.
Photo of a small and gey retro bungalow detached house in Chicago with concrete fibreboard cladding, a hip roof, a shingle roof, a grey roof and shiplap cladding.
Photo of a small and gey retro bungalow detached house in Chicago with concrete fibreboard cladding, a hip roof, a shingle roof, a grey roof and shiplap cladding.
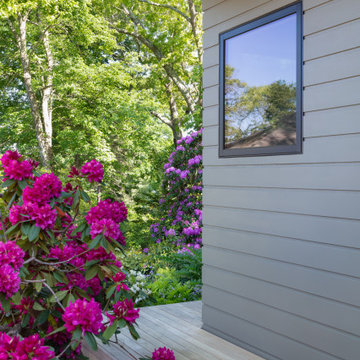
The challenge was to create a modern, minimalist structure that did not interfere with the natural setting but rather seemed nestled in and part of the landscape while blurring the lines between interior and exterior spaces.
Special Features and Details:
• wood floor, ceiling and exterior deck all run in the same direction drawing the eye toward the water view below
• valence encompassing the living space aligns with the face of the loft floor and conceals window shades and uplighting.
• pocket doors are flush with the ceiling adding to the feeling of one room flowing into the other when the doors are open
• ample storage tucks into the walls unobtrusively
• baseboards are set in, flush with the walls separated by a channel detail.
• deck appears to float, creating a sense of weightlessness. This detail repeats at the bedside tables and bathroom vanity
• obscured glass window in shower provides light and privacy
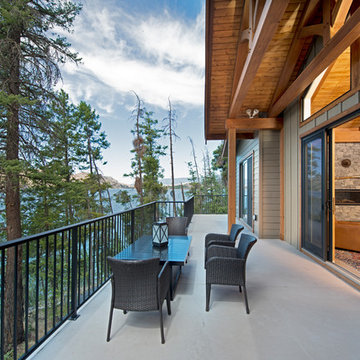
Design ideas for a small and green rustic bungalow detached house in Other with concrete fibreboard cladding, a pitched roof and a metal roof.
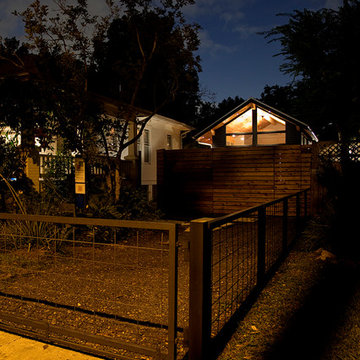
Photos By Simple Photography
Photo of a small and blue contemporary two floor house exterior in Houston with concrete fibreboard cladding.
Photo of a small and blue contemporary two floor house exterior in Houston with concrete fibreboard cladding.

Perfect for a small rental for income or for someone in your family, this one bedroom unit features an open concept.
Design ideas for a small and white coastal bungalow tiny house in San Diego with concrete fibreboard cladding, a pitched roof, a shingle roof, a black roof and board and batten cladding.
Design ideas for a small and white coastal bungalow tiny house in San Diego with concrete fibreboard cladding, a pitched roof, a shingle roof, a black roof and board and batten cladding.
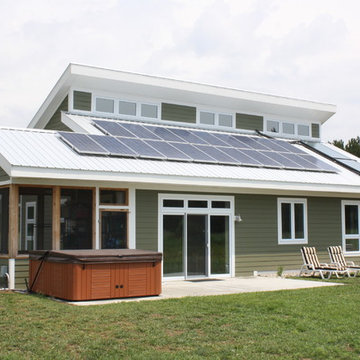
Copyrighted Photography by Eric A. Hughes
This is an example of a small and green contemporary two floor house exterior in Grand Rapids with concrete fibreboard cladding and a lean-to roof.
This is an example of a small and green contemporary two floor house exterior in Grand Rapids with concrete fibreboard cladding and a lean-to roof.
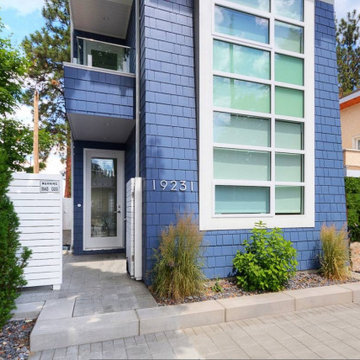
Design ideas for a small and multi-coloured beach style tiny house in Other with three floors, concrete fibreboard cladding, a flat roof and a shingle roof.
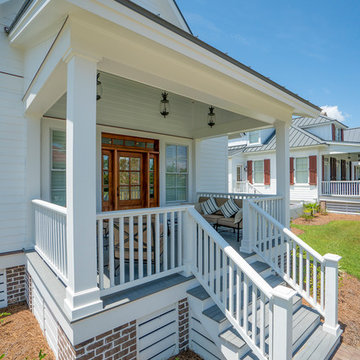
This tiny house has it's own guest cottage separated by a screened in porch accessible to both spaces. The main tiny house has a bedroom, bathroom, kitchen/great room, laundry and the guest cottage.
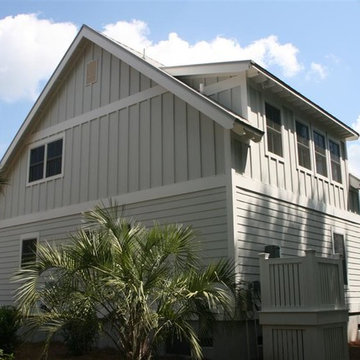
Little White Cottage - Showing Rear Dormer and board & batten siding
This is an example of a small and gey farmhouse two floor detached house in Charleston with concrete fibreboard cladding, a pitched roof and a metal roof.
This is an example of a small and gey farmhouse two floor detached house in Charleston with concrete fibreboard cladding, a pitched roof and a metal roof.
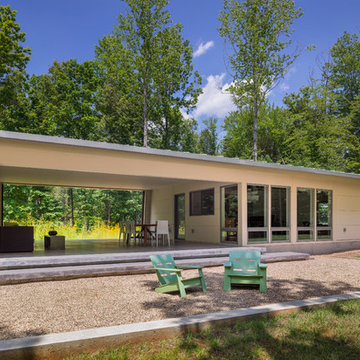
Despite the beauty of the interior spaces, it is the outdoor courtyard where the owners spend much of their time. The concrete floor of the courtyard absorbs the daylight radiating warmth on a cool fall eve. Photo: Prakash Patel
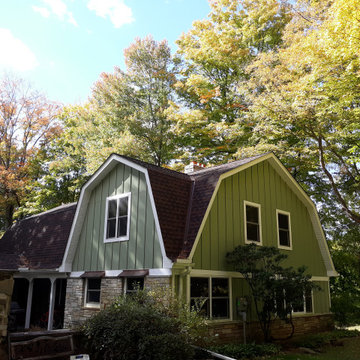
Small and green traditional two floor detached house in Cleveland with concrete fibreboard cladding, a mansard roof and a shingle roof.

With a grand total of 1,247 square feet of living space, the Lincoln Deck House was designed to efficiently utilize every bit of its floor plan. This home features two bedrooms, two bathrooms, a two-car detached garage and boasts an impressive great room, whose soaring ceilings and walls of glass welcome the outside in to make the space feel one with nature.
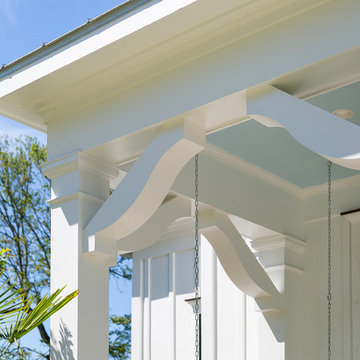
Inspiration for a small and white nautical two floor detached house in Charleston with concrete fibreboard cladding, a pitched roof and a metal roof.
Small House Exterior with Concrete Fibreboard Cladding Ideas and Designs
9